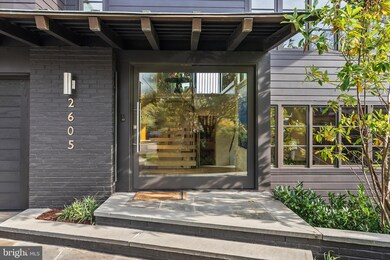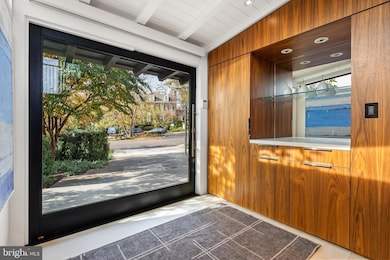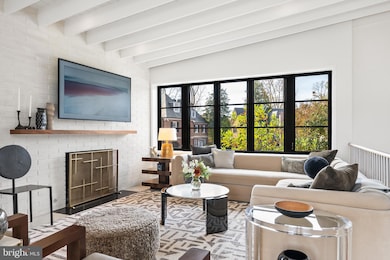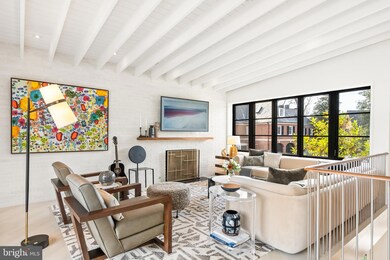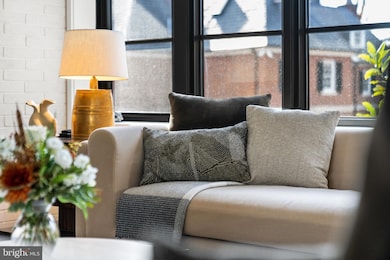
2605 31st St NW Washington, DC 20008
Woodland-Normanstone Terrace NeighborhoodHighlights
- Sauna
- Gourmet Kitchen
- Open Floorplan
- Oyster-Adams Bilingual School Rated A-
- City View
- Midcentury Modern Architecture
About This Home
As of April 2025This meticulously reimagined mid-century modern residence, designed by acclaimed architect Wouter Boer, effortlessly merges timeless style with understated luxury. Nestled on a serene cul-de-sac in the heart of Massachusetts Avenue Heights, this modern gem offers an oasis of sophistication.
Upon entry, a dramatic foyer and floating staircase set a stunning tone, leading to an expansive, light-filled living space above. California's relaxed elegance merges seamlessly with DC’s refined ambiance, as floor-to-ceiling windows and doors frame breathtaking views and open to a sprawling deck—ideal for al fresco gatherings.
The chef’s kitchen is a culinary haven, featuring top-of-the-line appliances, custom walnut cabinetry, and generous space for entertaining. Spanning over 5,500 square feet, the home includes five spacious bedrooms and four-and-a-half baths, offering a perfect balance of room for work, relaxation, and rejuvenation. The luxurious primary suite is a sanctuary of tranquility, boasting ample closets, a spa-inspired bathroom with Waterworks fixtures, a rejuvenating steam shower, and a spa bathtub. Additional highlights include a fully-equipped gym, sauna, and much more, showcasing an impeccable level of detail throughout.
Set in a picturesque neighborhood known for winding streets, elegant homes, and scenic city views, this chic residence is just minutes from downtown—a rare fusion of luxury and convenience. Easy to show by appointment.
Home Details
Home Type
- Single Family
Est. Annual Taxes
- $20,303
Year Built
- Built in 1950 | Remodeled in 2022
Lot Details
- 6,934 Sq Ft Lot
- Wood Fence
- Extensive Hardscape
- Property is in excellent condition
- Property is zoned R-1A/TS
Parking
- 2 Car Direct Access Garage
- 2 Driveway Spaces
- Electric Vehicle Home Charger
- Front Facing Garage
- Garage Door Opener
- Stone Driveway
Property Views
- City
- Woods
Home Design
- Midcentury Modern Architecture
- Brick Exterior Construction
Interior Spaces
- 5,535 Sq Ft Home
- Property has 3 Levels
- Open Floorplan
- Wet Bar
- Sound System
- Built-In Features
- Bar
- Skylights
- Recessed Lighting
- Gas Fireplace
- Window Treatments
- Family Room
- Living Room
- Dining Room
- Den
- Library
- Storage Room
- Sauna
- Home Gym
- Solid Hardwood Flooring
Kitchen
- Gourmet Kitchen
- Built-In Oven
- Gas Oven or Range
- Built-In Microwave
- Extra Refrigerator or Freezer
- Ice Maker
- Dishwasher
- Kitchen Island
- Upgraded Countertops
- Wine Rack
- Disposal
Bedrooms and Bathrooms
- 5 Bedrooms
- En-Suite Primary Bedroom
- En-Suite Bathroom
- Walk-In Closet
Laundry
- Laundry Room
- Stacked Washer and Dryer
Utilities
- Forced Air Heating and Cooling System
- Cooling System Utilizes Natural Gas
- Humidifier
- Radiant Heating System
- Programmable Thermostat
- Water Treatment System
- Natural Gas Water Heater
Community Details
- No Home Owners Association
- Massachusetts Avenue Heights Subdivision
Listing and Financial Details
- Tax Lot 56
- Assessor Parcel Number 2124//0056
Map
Home Values in the Area
Average Home Value in this Area
Property History
| Date | Event | Price | Change | Sq Ft Price |
|---|---|---|---|---|
| 04/04/2025 04/04/25 | Sold | $4,400,000 | -2.2% | $795 / Sq Ft |
| 01/27/2025 01/27/25 | Pending | -- | -- | -- |
| 11/22/2024 11/22/24 | For Sale | $4,500,000 | 0.0% | $813 / Sq Ft |
| 07/25/2019 07/25/19 | Rented | $11,000 | 0.0% | -- |
| 07/23/2019 07/23/19 | Under Contract | -- | -- | -- |
| 05/15/2019 05/15/19 | For Rent | $11,000 | 0.0% | -- |
| 07/15/2014 07/15/14 | Sold | $2,050,000 | -5.7% | $786 / Sq Ft |
| 06/24/2014 06/24/14 | Pending | -- | -- | -- |
| 06/24/2014 06/24/14 | For Sale | $2,175,000 | -4.1% | $834 / Sq Ft |
| 06/03/2013 06/03/13 | Sold | $2,268,450 | -9.1% | $478 / Sq Ft |
| 04/12/2013 04/12/13 | Pending | -- | -- | -- |
| 03/23/2013 03/23/13 | Price Changed | $2,495,000 | -16.7% | $525 / Sq Ft |
| 02/06/2013 02/06/13 | For Sale | $2,995,000 | -- | $631 / Sq Ft |
Tax History
| Year | Tax Paid | Tax Assessment Tax Assessment Total Assessment is a certain percentage of the fair market value that is determined by local assessors to be the total taxable value of land and additions on the property. | Land | Improvement |
|---|---|---|---|---|
| 2024 | $22,278 | $2,620,960 | $1,085,380 | $1,535,580 |
| 2023 | $20,303 | $2,388,590 | $1,068,040 | $1,320,550 |
| 2022 | $20,303 | $2,388,590 | $1,047,450 | $1,341,140 |
| 2021 | $21,772 | $2,561,410 | $1,042,180 | $1,519,230 |
| 2020 | $21,548 | $2,535,070 | $989,270 | $1,545,800 |
| 2019 | $21,348 | $2,511,510 | $954,470 | $1,557,040 |
| 2018 | $20,368 | $2,396,180 | $0 | $0 |
| 2017 | $19,589 | $2,304,630 | $0 | $0 |
| 2016 | $18,897 | $2,223,150 | $0 | $0 |
| 2015 | $18,881 | $2,221,270 | $0 | $0 |
| 2014 | $15,585 | $1,903,770 | $0 | $0 |
Mortgage History
| Date | Status | Loan Amount | Loan Type |
|---|---|---|---|
| Previous Owner | $1,790,000 | New Conventional |
Deed History
| Date | Type | Sale Price | Title Company |
|---|---|---|---|
| Deed | $4,400,000 | Commonwealth Land Title | |
| Warranty Deed | $1,600,000 | Closeline Settlements | |
| Warranty Deed | $2,050,000 | -- |
Similar Homes in Washington, DC
Source: Bright MLS
MLS Number: DCDC2165482
APN: 2124-0056
- 2701 32nd St NW
- 3101 Cleveland Ave NW
- 3115 Cleveland Ave NW
- 2800 32nd St NW
- 3111 Garfield St NW
- 2700 Calvert St NW Unit 217
- 2700 Calvert St NW Unit 517
- 2700 Calvert St NW Unit 711/717
- 2700 Calvert St NW Unit 118
- 2700 Calvert St NW Unit 111
- 3415 Fulton St NW
- 3226 Cleveland Ave NW
- 2501 Calvert St NW Unit 809
- 2862 28th St NW
- 2710 Cathedral Ave NW
- 2815 Woodland Dr NW
- 2833 27th St NW
- 2854 Connecticut Ave NW Unit 22
- 3500 Garfield St NW
- 2660 Connecticut Ave NW Unit 3B

