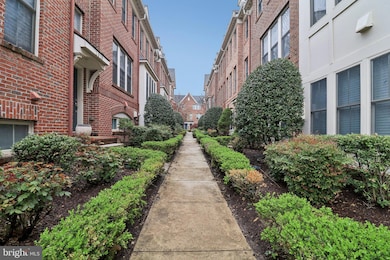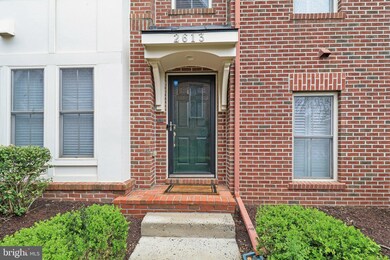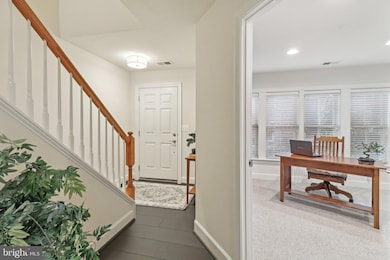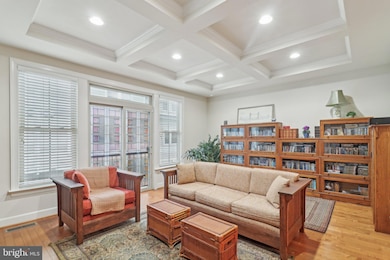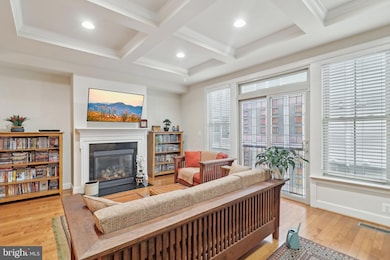
2613 S Kenmore Ct Arlington, VA 22206
Green Valley NeighborhoodEstimated payment $6,006/month
Highlights
- Eat-In Gourmet Kitchen
- City View
- Colonial Architecture
- Gunston Middle School Rated A-
- Open Floorplan
- 2-minute walk to Washington and Old Dominion Railroad Regional Park
About This Home
A 3 bedroom, 3.5 bathroom located in the highly desirable Shirlington Crest community. This townhome offers a spacious 2,040 sq ft of living space. The main level of the home features hardwood floors, recessed lighting, custom lighting fixtures, dining room, and a family room with a gas fireplace and coffered ceiling. The open kitchen has granite countertops, stainless steel appliances – including double wall ovens, a gas cooktop, and a custom large island. Upstairs find the two primary bedrooms with large walk-in closets. Two en-suite full baths, one with dual vanities and a custom large walk-in shower with massage jets, one with a soaking tub. There is also a linen closet. There is also an additional bedroom on the ground level with a full bath and shower. The top-level of the home has a rooftop terrace with special internet hookup for TV, The rear-entry, two-car garage has plenty of extra storage for bikes etc. The home also has $60k of builder upgrades that include 4 front windows, new dual zoned HVAC, large pantry and hardwood stairs. Ideal access to I-395, I-66, the Pentagon, and downtown DC.Just 150 yards from the W&OD Trail, across the street from Jennie Dean Park, and easy access to I-395, the shops & restaurants at The Village at Shirlington, Pentagon City, Del Ray, Old Town Alexandria, & MORE!
Townhouse Details
Home Type
- Townhome
Est. Annual Taxes
- $8,539
Year Built
- Built in 2008
Lot Details
- 960 Sq Ft Lot
- Southwest Facing Home
HOA Fees
- $174 Monthly HOA Fees
Parking
- 2 Car Attached Garage
- Garage Door Opener
Home Design
- Colonial Architecture
- Slab Foundation
- Brick Front
Interior Spaces
- 2,440 Sq Ft Home
- Property has 3 Levels
- Open Floorplan
- Ceiling height of 9 feet or more
- Fireplace With Glass Doors
- Gas Fireplace
- Window Treatments
- Family Room
- Living Room
- Dining Room
- Wood Flooring
- City Views
- Exterior Cameras
Kitchen
- Eat-In Gourmet Kitchen
- Breakfast Area or Nook
- Built-In Oven
- Down Draft Cooktop
- Range Hood
- Microwave
- Ice Maker
- Dishwasher
- Upgraded Countertops
- Disposal
Bedrooms and Bathrooms
- En-Suite Primary Bedroom
- En-Suite Bathroom
- Whirlpool Bathtub
Laundry
- Laundry on upper level
- Front Loading Dryer
- Front Loading Washer
Utilities
- Forced Air Heating and Cooling System
- Vented Exhaust Fan
- Natural Gas Water Heater
Listing and Financial Details
- Tax Lot 151
- Assessor Parcel Number 31-033-167
Community Details
Overview
- Firstservice Residential Fairfax HOA
- Shirlington Crest Subdivision
Pet Policy
- No Pets Allowed
Map
Home Values in the Area
Average Home Value in this Area
Tax History
| Year | Tax Paid | Tax Assessment Tax Assessment Total Assessment is a certain percentage of the fair market value that is determined by local assessors to be the total taxable value of land and additions on the property. | Land | Improvement |
|---|---|---|---|---|
| 2024 | $8,539 | $826,600 | $442,000 | $384,600 |
| 2023 | $8,291 | $805,000 | $442,000 | $363,000 |
| 2022 | $7,852 | $762,300 | $402,000 | $360,300 |
| 2021 | $7,415 | $719,900 | $352,000 | $367,900 |
| 2020 | $7,169 | $698,700 | $327,000 | $371,700 |
| 2019 | $6,758 | $658,700 | $287,000 | $371,700 |
| 2018 | $6,502 | $646,300 | $294,000 | $352,300 |
| 2017 | $6,466 | $642,700 | $287,000 | $355,700 |
| 2016 | $6,583 | $664,300 | $277,000 | $387,300 |
| 2015 | $6,347 | $637,300 | $270,000 | $367,300 |
| 2014 | $6,316 | $634,100 | $257,000 | $377,100 |
Property History
| Date | Event | Price | Change | Sq Ft Price |
|---|---|---|---|---|
| 04/14/2025 04/14/25 | For Sale | $919,000 | 0.0% | $377 / Sq Ft |
| 06/01/2017 06/01/17 | Rented | $3,300 | -2.9% | -- |
| 04/18/2017 04/18/17 | Under Contract | -- | -- | -- |
| 12/03/2016 12/03/16 | For Rent | $3,400 | -- | -- |
Mortgage History
| Date | Status | Loan Amount | Loan Type |
|---|---|---|---|
| Closed | $166,239 | FHA |
Similar Homes in Arlington, VA
Source: Bright MLS
MLS Number: VAAR2055038
APN: 31-033-167
- 2614 S Kenmore Ct
- 3501 S Four Mile Run Dr
- 2613 S Kenmore Ct
- 2561 S Kenmore Ct
- 2537 S Kenmore Ct
- 2541 S Kenmore Ct
- 3404 25th St S Unit 36
- 3400 25th St S Unit 27
- 3806 Kemper Rd
- 1405 Martha Custis Dr
- 2691 24th Rd S
- 3109 24th St S
- 2330 S Quincy St Unit 1
- 2256 S Glebe Rd
- 2025 S Kenmore St
- 2023 S Kenmore St
- 2019 S Kenmore St
- 1225 Martha Custis Dr Unit 919
- 1225 Martha Custis Dr Unit 720
- 1225 Martha Custis Dr Unit 319


