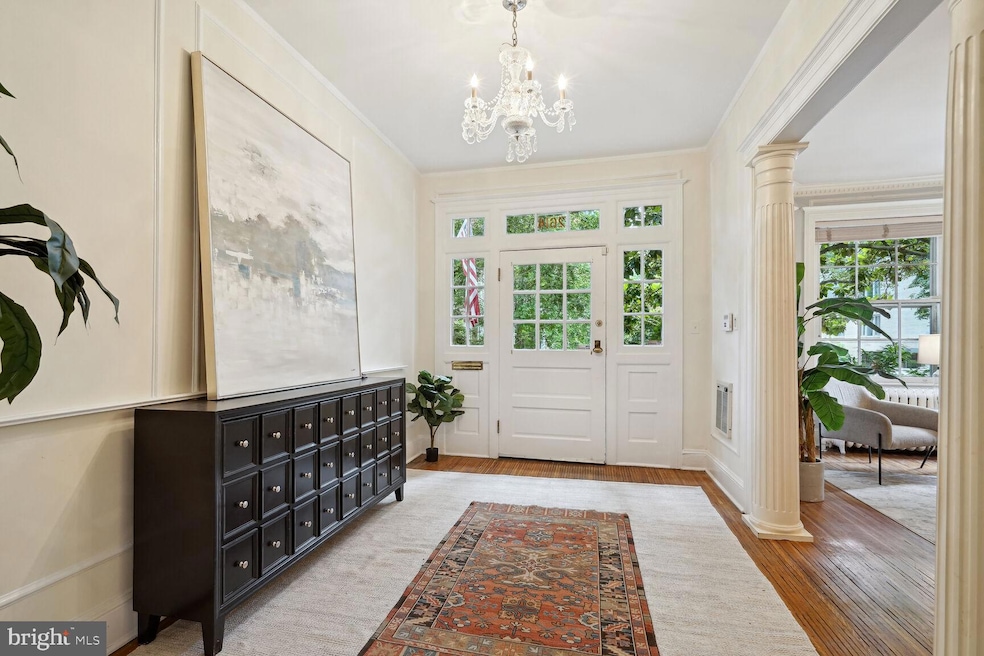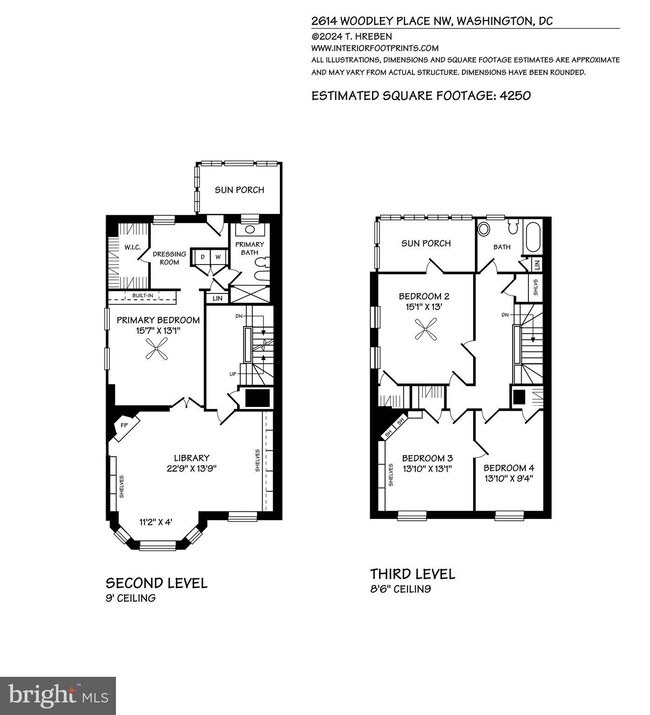
2614 Woodley Place NW Washington, DC 20008
Woodley Park NeighborhoodHighlights
- Second Kitchen
- 3-minute walk to Woodley Park-Zoo/Adams Morgan
- Federal Architecture
- Oyster-Adams Bilingual School Rated A-
- View of Trees or Woods
- Property borders a national or state park
About This Home
As of October 2024JUST LISTED IN HISTORIC WOODLEY PARK! RARE 4 LEVEL SEMI-DETATCHED HOME WITH FABULOUS ORIGINAL DETAILS! Welcome to this absolutely glorious 1910 extra-wide semi-detached "Wardman" home offering gracious entertaining spaces and all the charm of yesteryear. Designed by A.H. Sonnemann and built by the Kennedy Brothers, this finely crafted townhome boasts soaring ceilings, warm wood floors, a grand Entrance Foyer, elegant Living Room with wood burning Fireplace, banquet-size Formal Dining Room, first floor Den, exceptional Primary Suite with Library and wood-burning Fireplace, five additional Bedrooms, Au Pair Suite, three Porches, Garage and MORE!
An oasis in the city, close to fine schools, including but not limited to; Oyster Adams Bi-Lingual Elementary, Maret, Washington International School and more. PLUS near all the shops, restaurants of Woodley Park, the National Zoo and Rock Creek Park and of course, METRO!! Come make this dazzling home yours!
Townhouse Details
Home Type
- Townhome
Est. Annual Taxes
- $7,561
Year Built
- Built in 1910
Lot Details
- 2,148 Sq Ft Lot
- Property borders a national or state park
- East Facing Home
- Back Yard Fenced
- Landscaped
- Extensive Hardscape
- Property is in good condition
Parking
- 1 Car Detached Garage
- Rear-Facing Garage
- Garage Door Opener
Home Design
- Semi-Detached or Twin Home
- Federal Architecture
- Brick Exterior Construction
- Permanent Foundation
- Plaster Walls
Interior Spaces
- Property has 4 Levels
- Traditional Floor Plan
- Built-In Features
- Chair Railings
- Crown Molding
- Wainscoting
- Ceiling Fan
- Skylights
- Recessed Lighting
- 2 Fireplaces
- Corner Fireplace
- Wood Burning Fireplace
- Fireplace Mantel
- Double Hung Windows
- Transom Windows
- Wood Frame Window
- French Doors
- Entrance Foyer
- Living Room
- Formal Dining Room
- Den
- Library
- Storage Room
- Utility Room
- Views of Woods
Kitchen
- Galley Kitchen
- Second Kitchen
- Gas Oven or Range
- Built-In Range
- Stove
- Microwave
- Ice Maker
- Dishwasher
- Stainless Steel Appliances
- Upgraded Countertops
- Disposal
Flooring
- Wood
- Carpet
- Marble
- Ceramic Tile
- Luxury Vinyl Plank Tile
Bedrooms and Bathrooms
- En-Suite Primary Bedroom
- En-Suite Bathroom
- Walk-In Closet
- In-Law or Guest Suite
- Bathtub with Shower
- Walk-in Shower
Laundry
- Laundry Room
- Laundry on upper level
- Washer and Dryer Hookup
Partially Finished Basement
- Connecting Stairway
- Rear Basement Entry
Home Security
- Intercom
- Alarm System
Outdoor Features
- Screened Patio
- Rain Gutters
- Porch
Schools
- Oyster-Adams Bilingual Elementary And Middle School
Utilities
- Zoned Heating and Cooling
- Window Unit Cooling System
- Radiator
- Natural Gas Water Heater
Community Details
- No Home Owners Association
- Built by Kennedy Brothers
- Woodley Subdivision, "Wardman Style" Floorplan
Listing and Financial Details
- Assessor Parcel Number 2204//0128
Map
Home Values in the Area
Average Home Value in this Area
Property History
| Date | Event | Price | Change | Sq Ft Price |
|---|---|---|---|---|
| 10/15/2024 10/15/24 | Sold | $1,825,000 | -1.3% | $430 / Sq Ft |
| 09/13/2024 09/13/24 | Pending | -- | -- | -- |
| 09/04/2024 09/04/24 | For Sale | $1,849,000 | -- | $435 / Sq Ft |
Tax History
| Year | Tax Paid | Tax Assessment Tax Assessment Total Assessment is a certain percentage of the fair market value that is determined by local assessors to be the total taxable value of land and additions on the property. | Land | Improvement |
|---|---|---|---|---|
| 2024 | $7,561 | $1,899,810 | $702,680 | $1,197,130 |
| 2023 | $7,426 | $1,849,040 | $682,030 | $1,167,010 |
| 2022 | $7,303 | $1,796,990 | $657,250 | $1,139,740 |
| 2021 | $7,087 | $1,746,010 | $639,010 | $1,107,000 |
| 2020 | $6,752 | $1,664,360 | $619,380 | $1,044,980 |
| 2019 | $6,468 | $1,608,370 | $598,240 | $1,010,130 |
| 2018 | $6,167 | $1,524,300 | $0 | $0 |
| 2017 | $5,879 | $1,455,780 | $0 | $0 |
| 2016 | $5,679 | $1,407,890 | $0 | $0 |
| 2015 | $5,302 | $1,318,960 | $0 | $0 |
| 2014 | $9,956 | $1,241,550 | $0 | $0 |
Mortgage History
| Date | Status | Loan Amount | Loan Type |
|---|---|---|---|
| Open | $1,642,317 | New Conventional | |
| Previous Owner | $789,950 | Commercial | |
| Previous Owner | $300,700 | Commercial |
Deed History
| Date | Type | Sale Price | Title Company |
|---|---|---|---|
| Deed | $1,825,000 | First American Title Insurance | |
| Deed | $1,128,500 | -- | |
| Deed | $955,100 | -- |
Similar Homes in Washington, DC
Source: Bright MLS
MLS Number: DCDC2157348
APN: 2204-0128
- 2202 Cathedral Ave NW
- 2660 Connecticut Ave NW Unit 3B
- 2660 Connecticut Ave NW Unit 6D
- 2738 Woodley Place NW
- 2501 Calvert St NW Unit 809
- 2501 Calvert St NW Unit 801
- 2456 20th St NW Unit 405
- 2456 20th St NW Unit 507
- 1953 Calvert St NW Unit E
- 2700 Calvert St NW Unit 217
- 2700 Calvert St NW Unit 517
- 2700 Calvert St NW Unit 711/717
- 2700 Calvert St NW Unit 118
- 2700 Calvert St NW Unit 111
- 1943 Biltmore St NW
- 2815 Woodland Dr NW
- 2829 Connecticut Ave NW Unit 304
- 2829 Connecticut Ave NW Unit 602
- 2829 Connecticut Ave NW Unit 107
- 2630 Adams Mill Rd NW Unit 303






