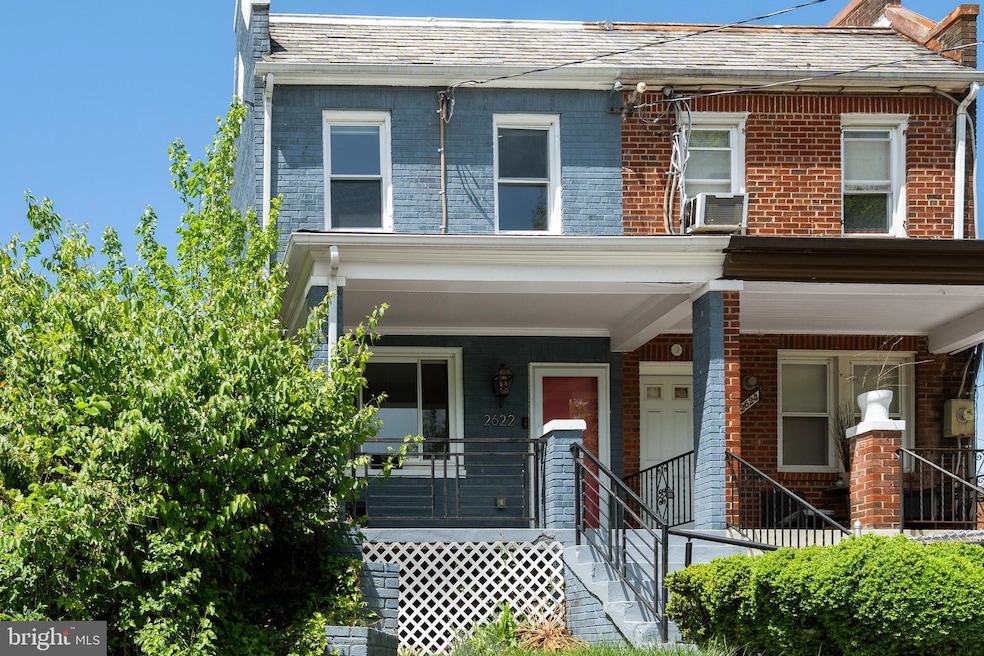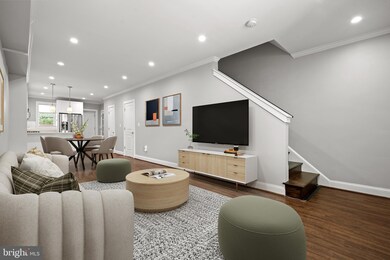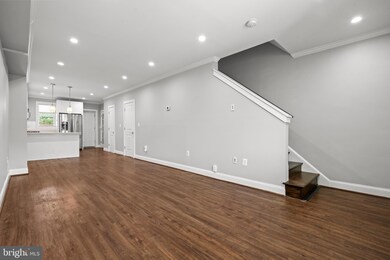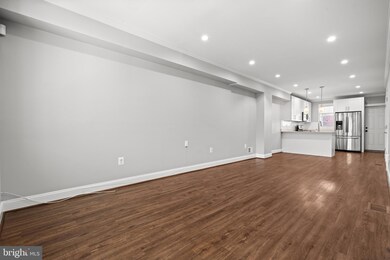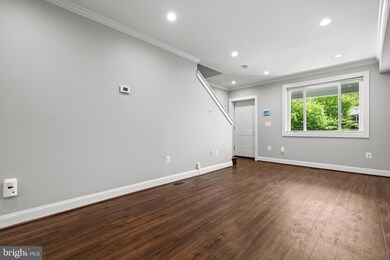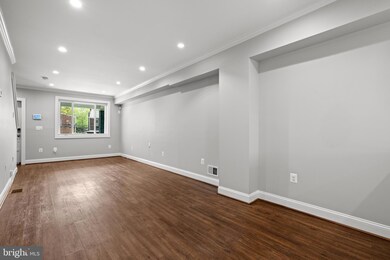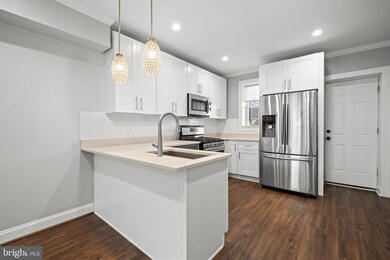
2622 Minnesota Ave SE Washington, DC 20020
Greenway NeighborhoodEstimated payment $3,416/month
Highlights
- Open Floorplan
- Wood Flooring
- Breakfast Area or Nook
- Federal Architecture
- No HOA
- Family Room Off Kitchen
About This Home
Step into this beautifully reimagined semi-detached rowhome, where contemporary elegance meets timeless charm. The open floor plan is bathed in natural light, highlighting the gleaming hardwood floors, soaring ceilings, and stylish recessed lighting throughout. The main level welcomes you with a formal living room that flows seamlessly into the thoughtfully designed powder room and a chef's kitchen. Here, you'll find luxurious quartz countertops, stainless steel appliances, and a convenient breakfast bar, perfect for morning coffee or casual meals. Upstairs, the primary suite awaits, complete with an en suite bath and private back deck offering a serene retreat. Two additional bedrooms and a well-appointed full hall bath complete the upper level, providing ample space for family or guests. The walkout lower level offers versatile living options, featuring a spacious recreation area, a fourth bedroom, a kitchenette, and a full bath--ideal for hosting or for a large family. Outside, the deep lot is perfect for entertaining with a spacious deck, a lush backyard, and parking space for one vehicle. Experience the perfect blend of modern convenience and classic design in this Hillcrest gem
Listing Agent
Errick Harrell
Redfin Corp License #670943

Townhouse Details
Home Type
- Townhome
Est. Annual Taxes
- $4,162
Year Built
- Built in 1940
Lot Details
- 2,253 Sq Ft Lot
Parking
- Driveway
Home Design
- Semi-Detached or Twin Home
- Federal Architecture
- Brick Exterior Construction
Interior Spaces
- 1,394 Sq Ft Home
- Property has 2 Levels
- Open Floorplan
- Family Room Off Kitchen
- Wood Flooring
- Surveillance System
- Finished Basement
Kitchen
- Breakfast Area or Nook
- Stove
- Microwave
- Ice Maker
- Dishwasher
Bedrooms and Bathrooms
Laundry
- Dryer
- Washer
Utilities
- Forced Air Heating and Cooling System
- Cooling System Utilizes Natural Gas
- Natural Gas Water Heater
Community Details
- No Home Owners Association
- Hill Crest Subdivision
Listing and Financial Details
- Tax Lot 806
- Assessor Parcel Number 5555//0806
Map
Home Values in the Area
Average Home Value in this Area
Tax History
| Year | Tax Paid | Tax Assessment Tax Assessment Total Assessment is a certain percentage of the fair market value that is determined by local assessors to be the total taxable value of land and additions on the property. | Land | Improvement |
|---|---|---|---|---|
| 2024 | $4,162 | $576,750 | $148,310 | $428,440 |
| 2023 | $4,117 | $568,360 | $142,640 | $425,720 |
| 2022 | $3,791 | $524,720 | $137,160 | $387,560 |
| 2021 | $3,585 | $498,130 | $135,130 | $363,000 |
| 2020 | $2,791 | $498,130 | $128,760 | $369,370 |
| 2019 | $2,455 | $288,870 | $123,260 | $165,610 |
| 2018 | $2,287 | $269,060 | $0 | $0 |
| 2017 | $638 | $238,320 | $0 | $0 |
| 2016 | $583 | $216,040 | $0 | $0 |
| 2015 | $531 | $207,740 | $0 | $0 |
| 2014 | $488 | $185,020 | $0 | $0 |
Property History
| Date | Event | Price | Change | Sq Ft Price |
|---|---|---|---|---|
| 04/24/2025 04/24/25 | For Sale | $549,999 | 0.0% | $395 / Sq Ft |
| 04/07/2025 04/07/25 | Rented | $3,200 | 0.0% | -- |
| 04/02/2025 04/02/25 | Under Contract | -- | -- | -- |
| 02/05/2025 02/05/25 | For Rent | $3,200 | 0.0% | -- |
| 02/05/2025 02/05/25 | Off Market | $3,200 | -- | -- |
| 01/29/2025 01/29/25 | For Rent | $3,200 | 0.0% | -- |
| 09/19/2019 09/19/19 | Sold | $499,000 | 0.0% | $274 / Sq Ft |
| 08/17/2019 08/17/19 | Pending | -- | -- | -- |
| 07/23/2019 07/23/19 | For Sale | $499,000 | +75.1% | $274 / Sq Ft |
| 02/22/2018 02/22/18 | Sold | $285,000 | -4.7% | $204 / Sq Ft |
| 02/14/2018 02/14/18 | Pending | -- | -- | -- |
| 02/09/2018 02/09/18 | Price Changed | $299,000 | -14.3% | $214 / Sq Ft |
| 02/08/2018 02/08/18 | For Sale | $349,000 | 0.0% | $250 / Sq Ft |
| 01/16/2018 01/16/18 | Price Changed | $349,000 | 0.0% | $250 / Sq Ft |
| 01/16/2018 01/16/18 | For Sale | $349,000 | +16.7% | $250 / Sq Ft |
| 10/01/2017 10/01/17 | Pending | -- | -- | -- |
| 09/21/2017 09/21/17 | Pending | -- | -- | -- |
| 09/11/2017 09/11/17 | For Sale | $299,000 | -- | $214 / Sq Ft |
Deed History
| Date | Type | Sale Price | Title Company |
|---|---|---|---|
| Interfamily Deed Transfer | -- | None Available | |
| Special Warranty Deed | $499,000 | None Available | |
| Special Warranty Deed | $285,000 | Answer Title |
Mortgage History
| Date | Status | Loan Amount | Loan Type |
|---|---|---|---|
| Open | $474,050 | New Conventional |
Similar Homes in Washington, DC
Source: Bright MLS
MLS Number: DCDC2196728
APN: 5555-0806
- 2728 Minnesota Ave SE
- 2333 Fairlawn Ave SE Unit 1
- 3212 O St SE
- 1341 29th St SE
- 1501 27th St SE Unit 406
- 1343 29th St SE
- 2413 Minnesota Ave SE
- 2511 Palmer Place SE
- 2910 O St SE
- 2316 Minnesota Ave SE
- 2305 Nicholson St SE Unit 202
- 2305 Nicholson St SE Unit 305
- 2305 Nicholson St SE Unit 404
- 2305 Nicholson St SE Unit 102
- 2308 Minnesota Ave SE
- 1336 30th St SE
- 2915 Pennsylvania Ave SE
- 2801 Q St SE
- 3024 Nelson Place SE
- 1416 22nd St SE Unit 5
