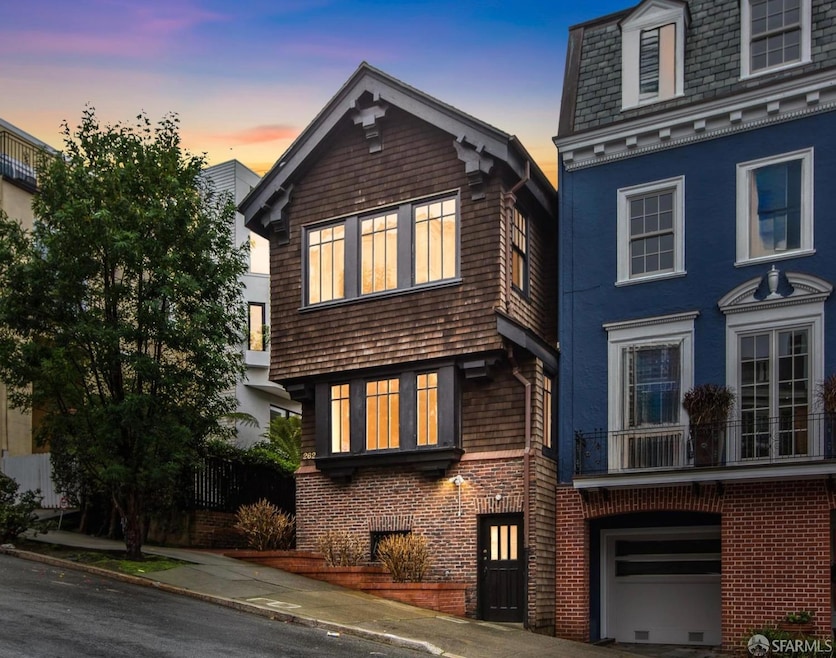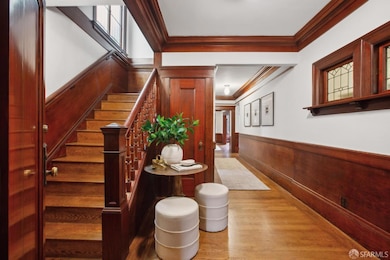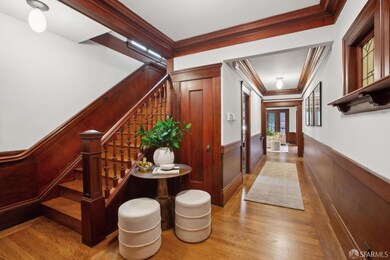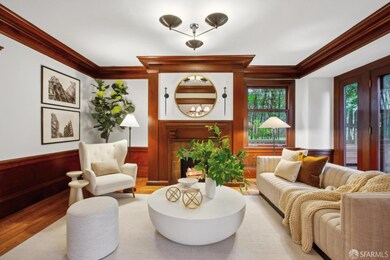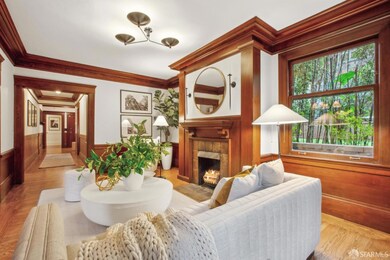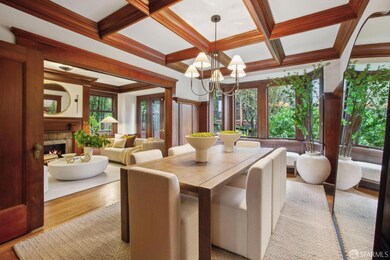
2625 Broderick St San Francisco, CA 94123
Pacific Heights NeighborhoodHighlights
- Sitting Area In Primary Bedroom
- Fireplace in Primary Bedroom
- Wood Flooring
- Cobb (William L.) Elementary School Rated A-
- Traditional Architecture
- Home Office
About This Home
As of March 2025If you're looking for exceptional value, this is the home for you. Offering 6 spacious bedrooms, a dedicated home office, and a cozy den, along with 4 bathrooms, this is a lot of home! The expansive primary suite features an adjoining sitting room, some Goldend Gate Bridge views, a beautifully en-suite remodeled bathroom, and generous walk-in closets. The living room flows seamlessly to a rear deck, perfect for indoor-outdoor living, while the formal dining room showcases stunning original wood accents. The formal entry welcomes you into a freshly painted home with all refinished hardwood floors and exquisite architectural details throughout. While there isn't a garage, we have an affordable proposal for adding one. With plenty of storage space and an unbeatable Pacific Heights location, you're just steps from the Presidio and a short walk to Union and Chestnut Streets.
Home Details
Home Type
- Single Family
Est. Annual Taxes
- $39,878
Year Built
- Built in 1909 | Remodeled
Lot Details
- 2,500 Sq Ft Lot
- East Facing Home
Home Design
- Traditional Architecture
- Shingle Siding
Interior Spaces
- 3,580 Sq Ft Home
- Formal Entry
- Living Room with Fireplace
- 2 Fireplaces
- Formal Dining Room
- Home Office
- Storage Room
- Stacked Washer and Dryer
- Wood Flooring
- Partial Basement
- Security System Owned
- Breakfast Area or Nook
Bedrooms and Bathrooms
- Sitting Area In Primary Bedroom
- Main Floor Bedroom
- Fireplace in Primary Bedroom
- Primary Bedroom Upstairs
- Walk-In Closet
- 4 Full Bathrooms
- Bathtub with Shower
Utilities
- Central Heating
- Heating System Uses Gas
Community Details
- Low-Rise Condominium
Listing and Financial Details
- Assessor Parcel Number 0955-006
Map
Home Values in the Area
Average Home Value in this Area
Property History
| Date | Event | Price | Change | Sq Ft Price |
|---|---|---|---|---|
| 03/06/2025 03/06/25 | Sold | $4,215,000 | +0.5% | $1,177 / Sq Ft |
| 01/23/2025 01/23/25 | Pending | -- | -- | -- |
| 01/23/2025 01/23/25 | For Sale | $4,195,000 | -- | $1,172 / Sq Ft |
Tax History
| Year | Tax Paid | Tax Assessment Tax Assessment Total Assessment is a certain percentage of the fair market value that is determined by local assessors to be the total taxable value of land and additions on the property. | Land | Improvement |
|---|---|---|---|---|
| 2024 | $39,878 | $3,343,801 | $1,916,914 | $1,426,887 |
| 2023 | $39,291 | $3,278,238 | $1,879,328 | $1,398,910 |
| 2022 | $38,566 | $3,213,960 | $1,842,479 | $1,371,481 |
| 2021 | $37,890 | $3,150,942 | $1,806,352 | $1,344,590 |
| 2020 | $38,082 | $3,118,635 | $1,787,831 | $1,330,804 |
| 2019 | $36,769 | $3,057,487 | $1,752,776 | $1,304,711 |
| 2018 | $35,523 | $2,997,537 | $1,718,408 | $1,279,129 |
| 2017 | $34,806 | $2,938,763 | $1,684,714 | $1,254,049 |
| 2016 | $34,284 | $2,881,142 | $1,651,681 | $1,229,461 |
| 2015 | $33,860 | $2,837,867 | $1,626,872 | $1,210,995 |
| 2014 | $32,964 | $2,782,278 | $1,595,004 | $1,187,274 |
Mortgage History
| Date | Status | Loan Amount | Loan Type |
|---|---|---|---|
| Open | $1,965,000 | New Conventional | |
| Previous Owner | $13,000,000 | Credit Line Revolving | |
| Previous Owner | $1,100,000 | Unknown | |
| Previous Owner | $1,100,000 | No Value Available | |
| Previous Owner | $637,000 | No Value Available |
Deed History
| Date | Type | Sale Price | Title Company |
|---|---|---|---|
| Grant Deed | -- | Chicago Title | |
| Interfamily Deed Transfer | -- | -- | |
| Grant Deed | $2,250,000 | First American Title Co | |
| Interfamily Deed Transfer | -- | California Land Title Co | |
| Interfamily Deed Transfer | -- | California Land Title Co |
Similar Homes in the area
Source: San Francisco Association of REALTORS® MLS
MLS Number: 425000472
APN: 0955-006
- 2550 Baker St
- 2881 Vallejo St
- 2853 Green St
- 2725 Broadway St
- 2830 Pacific Ave
- 2853 Broderick St
- 2567 Union St
- 2800 Pacific Ave
- 2635 Lyon St
- 2813 Scott St
- 2600 Filbert St
- 2801 Jackson St Unit 103
- 3045 Jackson St Unit 603
- 2329 Divisadero St Unit 2
- 2513 Broadway St
- 20 Presidio Ave
- 2503 Broadway St
- 1 Richardson Ave
- 3137 Washington St
- 3169 Washington St
