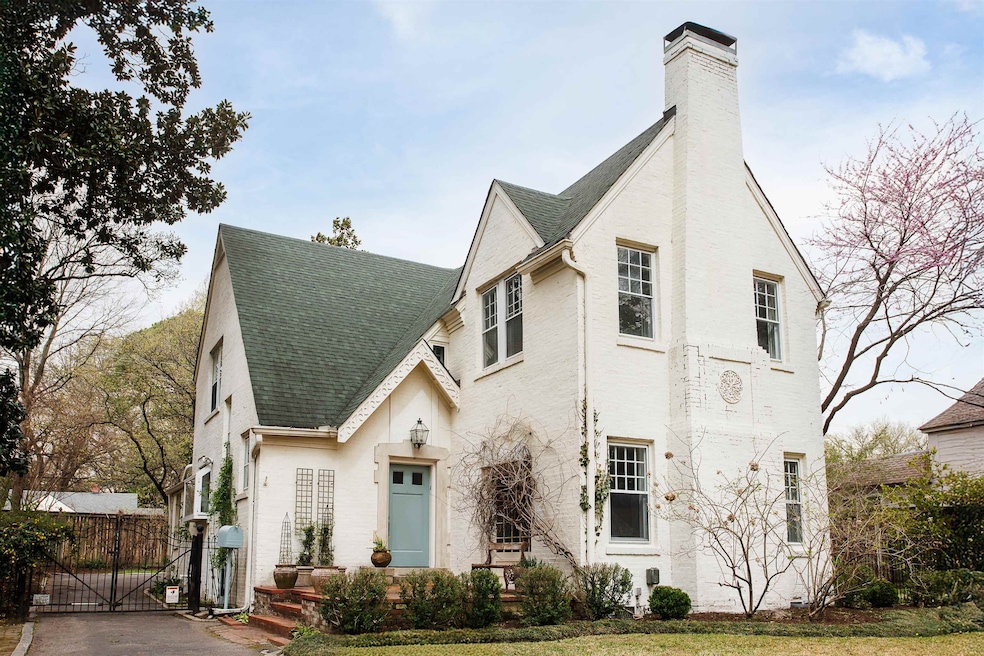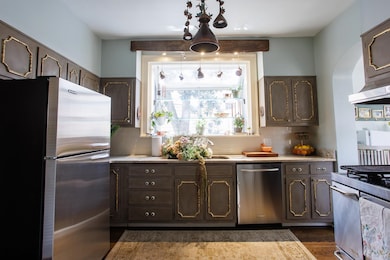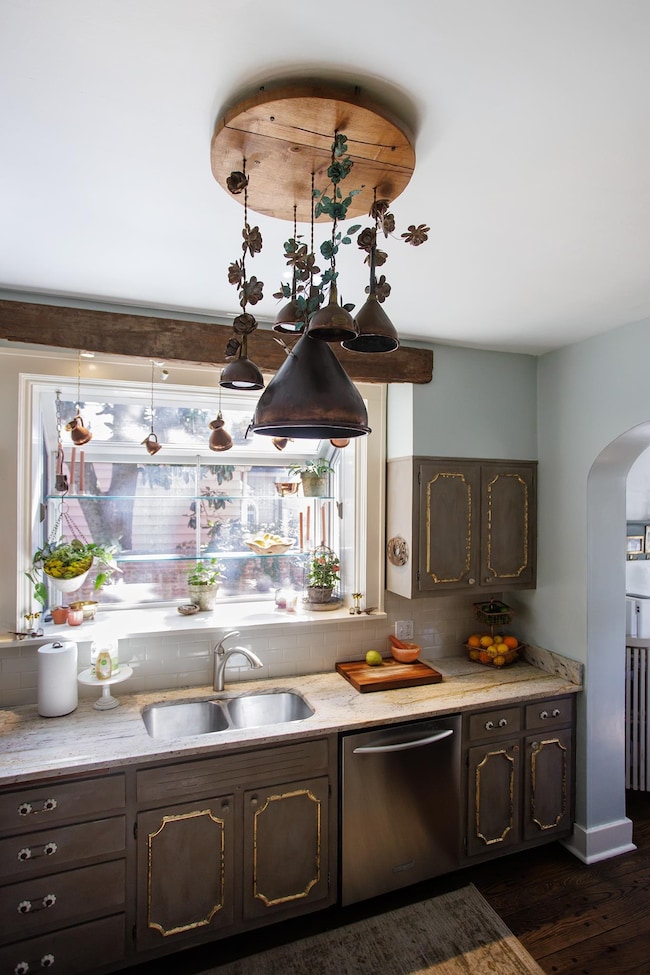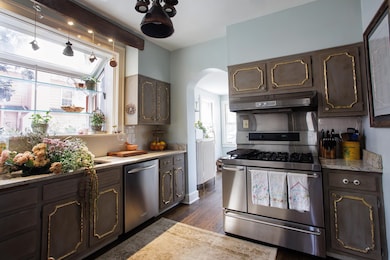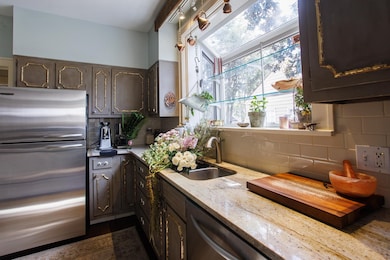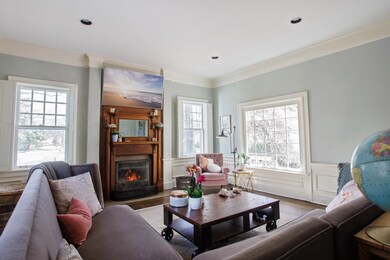
27 Cherokee Dr Memphis, TN 38111
Chickasaw Gardens NeighborhoodEstimated payment $4,489/month
Highlights
- Detached Guest House
- Community Lake
- English Architecture
- Updated Kitchen
- Vaulted Ceiling
- Wood Flooring
About This Home
Nestled in the heart of Chickasaw Gardens, this ultra-charming English cottage perfectly blends classic character with thoughtful updates. Your chance to own an important piece of Memphis history, all updates have been carefully focused on enhancing any of the original architecture of this historical home. A rare listing, 1 of the first 10 to be built in Chickasaw Gardens in 1927 associated with the sale of land from the Pink Palace and the creation of Chickasaw Gardens as a neighborhood. Featuring a renovated kitchen, beautiful hardwood floors, tall ceilings, and an inviting living room with a cozy fireplace. The den overlooks a shaded deck and a lovely fenced backyard with an electric gate, offering a peaceful retreat. Perfect for those looking to expand, the current owners have two sets of expansion/remodel plans by renowned Architect Charles Shipp, approved by the HOA. Centrally located to all the best Memphis events, an amazing opportunity to join this classic Memphis community.
Home Details
Home Type
- Single Family
Est. Annual Taxes
- $4,215
Year Built
- Built in 1927
Lot Details
- 0.3 Acre Lot
- Lot Dimensions are 90x150
- Wrought Iron Fence
- Wood Fence
- Few Trees
HOA Fees
- $125 Monthly HOA Fees
Home Design
- English Architecture
- Composition Shingle Roof
Interior Spaces
- 2,400-2,599 Sq Ft Home
- 2-Story Property
- Smooth Ceilings
- Vaulted Ceiling
- Fireplace Features Masonry
- Some Wood Windows
- Living Room with Fireplace
- Breakfast Room
- Dining Room
- Den
Kitchen
- Updated Kitchen
- Oven or Range
- Gas Cooktop
- Dishwasher
- Disposal
Flooring
- Wood
- Tile
Bedrooms and Bathrooms
- 3 Bedrooms
- Primary bedroom located on second floor
- All Upper Level Bedrooms
- Remodeled Bathroom
- Whirlpool Bathtub
Laundry
- Dryer
- Washer
Home Security
- Home Security System
- Security Gate
- Fire and Smoke Detector
Parking
- 2 Car Detached Garage
- Garage Door Opener
- Driveway
Utilities
- Central Heating and Cooling System
- Gas Water Heater
Additional Features
- Gazebo
- Detached Guest House
Community Details
- Chickasaw Gardens Subdivision
- Mandatory home owners association
- Community Lake
Listing and Financial Details
- Assessor Parcel Number 045058 00004
Map
Home Values in the Area
Average Home Value in this Area
Tax History
| Year | Tax Paid | Tax Assessment Tax Assessment Total Assessment is a certain percentage of the fair market value that is determined by local assessors to be the total taxable value of land and additions on the property. | Land | Improvement |
|---|---|---|---|---|
| 2024 | $4,215 | $124,350 | $53,575 | $70,775 |
| 2023 | $7,575 | $124,350 | $53,575 | $70,775 |
| 2022 | $7,575 | $124,350 | $53,575 | $70,775 |
| 2021 | $7,664 | $124,350 | $53,575 | $70,775 |
| 2020 | $8,242 | $113,750 | $53,575 | $60,175 |
| 2019 | $8,242 | $113,750 | $53,575 | $60,175 |
| 2018 | $8,242 | $113,750 | $53,575 | $60,175 |
| 2017 | $4,675 | $113,750 | $53,575 | $60,175 |
| 2016 | $4,918 | $112,550 | $0 | $0 |
| 2014 | $4,918 | $112,550 | $0 | $0 |
Property History
| Date | Event | Price | Change | Sq Ft Price |
|---|---|---|---|---|
| 03/27/2025 03/27/25 | For Sale | $719,000 | +58.0% | $300 / Sq Ft |
| 01/15/2016 01/15/16 | Sold | $455,000 | +1.1% | $190 / Sq Ft |
| 12/05/2015 12/05/15 | Pending | -- | -- | -- |
| 12/02/2015 12/02/15 | For Sale | $450,000 | -- | $188 / Sq Ft |
Deed History
| Date | Type | Sale Price | Title Company |
|---|---|---|---|
| Warranty Deed | $455,000 | Home Surety Title & Escrow L | |
| Warranty Deed | $425,000 | None Available | |
| Warranty Deed | $440,000 | -- |
Mortgage History
| Date | Status | Loan Amount | Loan Type |
|---|---|---|---|
| Open | $400,000 | New Conventional | |
| Previous Owner | $425,000 | Unknown | |
| Previous Owner | $235,000 | Credit Line Revolving | |
| Previous Owner | $200,000 | Credit Line Revolving | |
| Previous Owner | $75,000 | Unknown |
Similar Homes in Memphis, TN
Source: Memphis Area Association of REALTORS®
MLS Number: 10192958
APN: 04-5058-0-0004
- 28 N Humes St
- 2802 Union Ave
- 2764 Iroquois Rd
- 2969 Iroquois Rd
- 65 S Larchmont Dr
- 111 W Chickasaw Pkwy
- 134 Barnett Place
- 117 S Humes St
- 176 Picardy St
- 181 Picardy St
- 2991 Walnut Grove Rd Unit 2
- 3007 Walnut Grove Rd Unit 1
- 176 Plainview St
- 75 W Lafayette Cir
- 83 W Lafayette Cir
- 260 S Fenwick Rd
- 167 Hayden Place
- 156 E Goodwyn St
- 268 E Chickasaw Pkwy
- 2826 Central Ave
