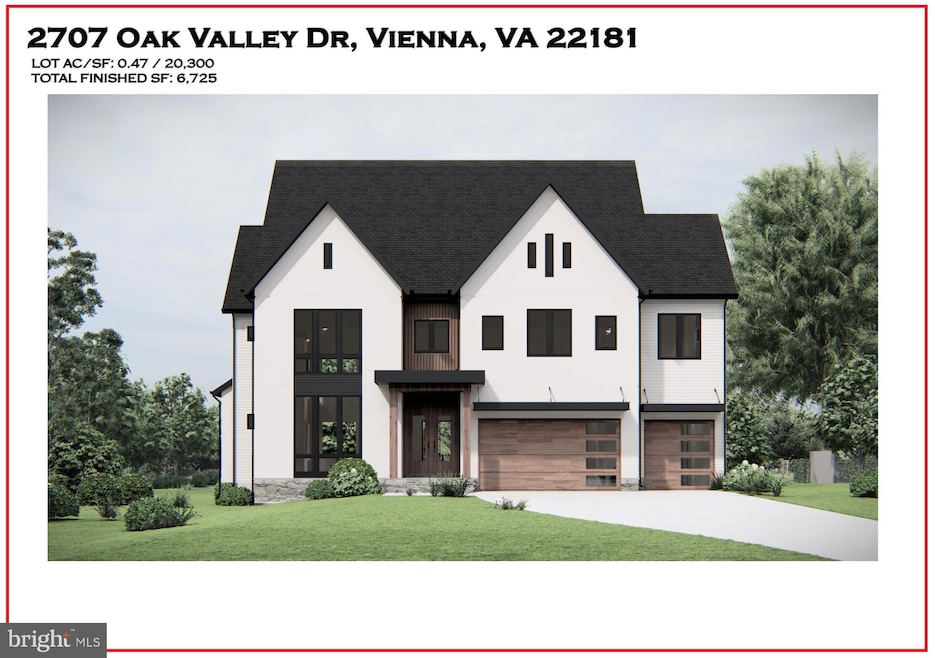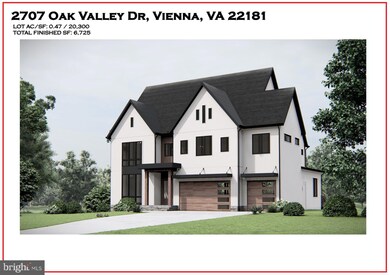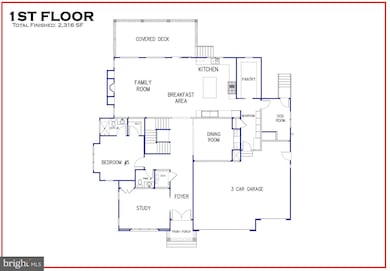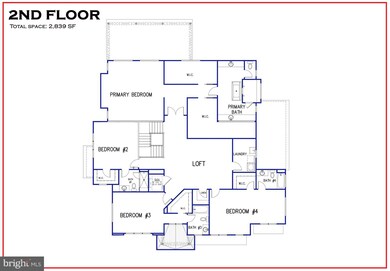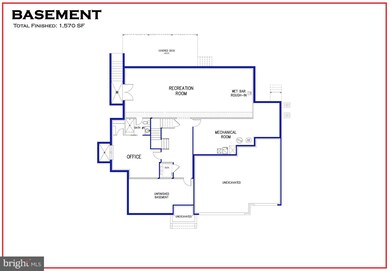
2707 Oak Valley Dr Vienna, VA 22181
Estimated payment $15,913/month
Highlights
- New Construction
- Craftsman Architecture
- No HOA
- Flint Hill Elementary School Rated A
- 1 Fireplace
- 3 Car Attached Garage
About This Home
Gorgeous Private half acre lot that will feature a Modern Craftsman with a 2-Car garage with over 4800 sf on the main/upper level with 6700 square feet of finished exquisite craftsmanship! Open and Inviting Main level with a OVERSIZED Family room and SEPARATE Library w/ FULL bath! Upper level will boast 3 generous bright secondary bedrooms all w/ LARGE walk-in closet's & full Bath. HUGE Master Suite w/ Spa Bathroom and His & Hers Walk- in Closets with Built-ins. Lower level Recreation room with Large wet bar & Media room! Separate in-law suite w/bedroom & full bath!
Home Details
Home Type
- Single Family
Est. Annual Taxes
- $10,466
Year Built
- Built in 2025 | New Construction
Lot Details
- 0.47 Acre Lot
- Property is in excellent condition
- Property is zoned 120
Parking
- 3 Car Attached Garage
- Driveway
Home Design
- Craftsman Architecture
- Concrete Perimeter Foundation
- Stucco
Interior Spaces
- Property has 2 Levels
- 1 Fireplace
Bedrooms and Bathrooms
Finished Basement
- Walk-Out Basement
- Basement Fills Entire Space Under The House
- Connecting Stairway
- Natural lighting in basement
Schools
- Flint Hill Elementary School
- Thoreau Middle School
- Madison High School
Utilities
- 90% Forced Air Heating and Cooling System
- Electric Water Heater
Community Details
- No Home Owners Association
- Built by LUKA Builders
- Oak Valley Subdivision
Listing and Financial Details
- Tax Lot 7
- Assessor Parcel Number 0481 12 0007
Map
Home Values in the Area
Average Home Value in this Area
Tax History
| Year | Tax Paid | Tax Assessment Tax Assessment Total Assessment is a certain percentage of the fair market value that is determined by local assessors to be the total taxable value of land and additions on the property. | Land | Improvement |
|---|---|---|---|---|
| 2024 | $2,617 | $903,470 | $490,000 | $413,470 |
| 2023 | $10,196 | $903,470 | $490,000 | $413,470 |
| 2022 | $4,954 | $866,420 | $480,000 | $386,420 |
| 2021 | $6,965 | $791,420 | $405,000 | $386,420 |
| 2020 | $9,108 | $769,550 | $405,000 | $364,550 |
| 2019 | $10,235 | $769,550 | $405,000 | $364,550 |
| 2018 | $9,637 | $724,550 | $360,000 | $364,550 |
| 2017 | $4,061 | $699,550 | $335,000 | $364,550 |
| 2016 | -- | $689,550 | $325,000 | $364,550 |
| 2015 | -- | $662,550 | $325,000 | $337,550 |
| 2014 | -- | $630,470 | $315,000 | $315,470 |
Property History
| Date | Event | Price | Change | Sq Ft Price |
|---|---|---|---|---|
| 09/30/2024 09/30/24 | Pending | -- | -- | -- |
| 09/30/2024 09/30/24 | For Sale | $2,700,000 | +191.9% | $401 / Sq Ft |
| 05/09/2024 05/09/24 | Sold | $925,000 | 0.0% | $514 / Sq Ft |
| 03/26/2024 03/26/24 | Pending | -- | -- | -- |
| 03/25/2024 03/25/24 | For Sale | $925,000 | -- | $514 / Sq Ft |
Deed History
| Date | Type | Sale Price | Title Company |
|---|---|---|---|
| Warranty Deed | $925,000 | Universal Title | |
| Deed | -- | -- |
Mortgage History
| Date | Status | Loan Amount | Loan Type |
|---|---|---|---|
| Open | $1,675,000 | Credit Line Revolving | |
| Previous Owner | $197,000 | New Conventional | |
| Previous Owner | $210,500 | New Conventional |
Similar Homes in Vienna, VA
Source: Bright MLS
MLS Number: VAFX2204320
APN: 0481-12-0007
- 2754 Chain Bridge Rd
- 2731 Hidden Rd
- 2719 Snowberry Ct
- 9921 Courthouse Woods Ct
- 9804 Brightlea Dr
- 2675 Glengyle Dr Unit 38
- 2505 Flint Hill Rd
- 9813 Brightlea Dr
- 2794 Marywood Oaks Ln
- 2576 Chain Bridge Rd
- 2583 Plum Tree Ct
- 2447 Flint Hill Rd
- 10166 Castlewood Ln
- 9952 Lochmoore Ln
- 9611 Masterworks Dr
- 2844 Kelly Square
- 135 Roland Ct SW
- 2915 Chain Bridge Rd
- 2972 Valera Ct
- 2891 Kelly Square
