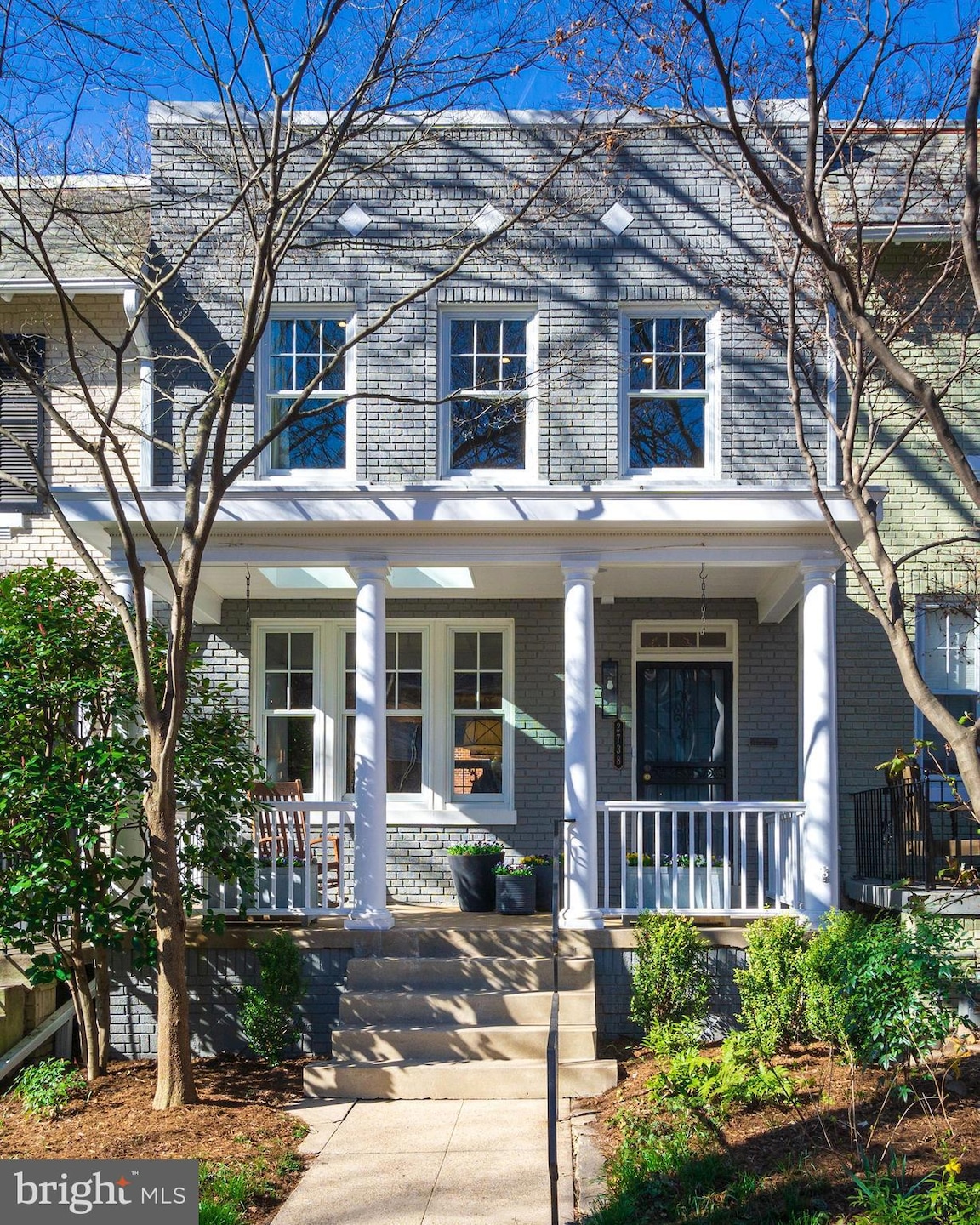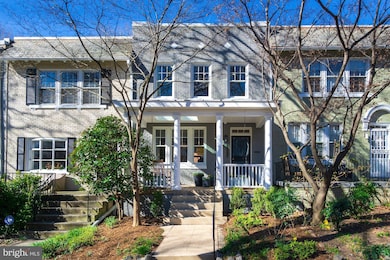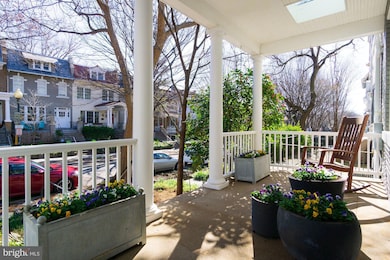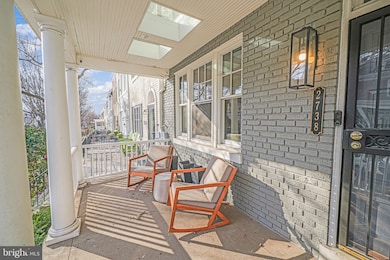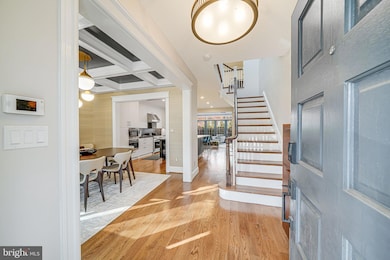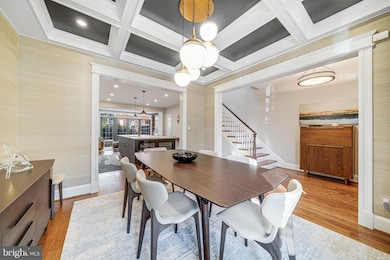
2738 Woodley Place NW Washington, DC 20008
Woodley Park NeighborhoodHighlights
- Eat-In Gourmet Kitchen
- 2-minute walk to Woodley Park-Zoo/Adams Morgan
- Commercial Range
- Oyster-Adams Bilingual School Rated A-
- View of Trees or Woods
- Open Floorplan
About This Home
As of April 2025UNDER CONTRACT. SUN 4/6 OPEN HOUSE CANCELLED JUST LISTED IN WOODLEY PARK! Experience sophisticated city living in this stunning 3BR/3.5BA Wardman-style row home, where classic charm meets modern elegance. Reimagined by Four Brothers with interiors by Christopher Patrick Interiors, this home blends timeless design with contemporary luxury. From the moment you enter, rich hardwood floors, a coffered ceiling, and a grand staircase set the stage. The sunlit living room features custom built-ins, sleek TV storage, and chic display shelving—perfect for entertaining. The chef’s kitchen is a showstopper, boasting custom cabinetry, an oversized island, a 36” gas Miele range, and two under-counter Miele wine/beverage refrigerators. Ideal for intimate dinners or lively gatherings. Upstairs, the primary suite stuns with custom draperies, a magnificent walk-in closet, and a spa-like en-suite with a glass waterfall shower and dual vanity. A second en-suite bedroom, stylish home office, and upper-level laundry complete the retreat. The fully finished lower level offers a state-of-the-art home gym, ample storage, and a flexible third bedroom/family room with a full bath. A radon mitigation system ensures peace of mind. Outdoor living shines with a reimagined flagstone patio, custom lighting, and a secure steel gate. Plus, two coveted off-street parking spaces—now with an EV charger. Located in the Woodley Park Historic District, this home offers tranquility steps from the National Zoo and Rock Creek Park, with easy access to Connecticut Avenue, Adams Morgan, G’town, and Cleveland Park. Commuting is effortless with Metro and Metrobus a block away, and it’s zoned for the prestigious Oyster Bilingual School. This isn’t just a home—it’s a lifestyle. Don’t miss this rare, designer-renovated gem! Welcome Home!
Townhouse Details
Home Type
- Townhome
Est. Annual Taxes
- $12,427
Year Built
- Built in 1924 | Remodeled in 2016
Lot Details
- 2,000 Sq Ft Lot
- Infill Lot
- East Facing Home
- Privacy Fence
- Wood Fence
- Back Yard Fenced
- Landscaped
- Property is in excellent condition
Home Design
- Federal Architecture
- Brick Exterior Construction
Interior Spaces
- Property has 3 Levels
- Open Floorplan
- Built-In Features
- Crown Molding
- Beamed Ceilings
- Ceiling Fan
- Skylights
- Recessed Lighting
- Marble Fireplace
- Fireplace Mantel
- Gas Fireplace
- Insulated Windows
- Double Hung Windows
- Wood Frame Window
- Window Screens
- French Doors
- Insulated Doors
- Entrance Foyer
- Family Room Off Kitchen
- Living Room
- Formal Dining Room
- Den
- Utility Room
- Home Gym
- Views of Woods
- Home Security System
Kitchen
- Eat-In Gourmet Kitchen
- Built-In Oven
- Gas Oven or Range
- Commercial Range
- Stove
- Range Hood
- Built-In Microwave
- Ice Maker
- Dishwasher
- Stainless Steel Appliances
- Kitchen Island
- Upgraded Countertops
- Disposal
Flooring
- Wood
- Stone
- Marble
Bedrooms and Bathrooms
- En-Suite Primary Bedroom
- En-Suite Bathroom
- Walk-In Closet
- Soaking Tub
- Bathtub with Shower
- Walk-in Shower
Laundry
- Laundry Room
- Laundry on upper level
- Stacked Gas Washer and Dryer
Finished Basement
- Heated Basement
- Connecting Stairway
- Interior and Exterior Basement Entry
- Workshop
- Basement with some natural light
Parking
- 2 Parking Spaces
- 2 Driveway Spaces
- Electric Vehicle Home Charger
- Surface Parking
- Parking Space Conveys
Eco-Friendly Details
- Energy-Efficient Appliances
- Energy-Efficient Windows
Outdoor Features
- Patio
- Exterior Lighting
- Porch
Schools
- Oyster-Adams Bilingual Elementary And Middle School
- Jackson-Reed High School
Utilities
- Central Air
- Vented Exhaust Fan
- Hot Water Heating System
- 200+ Amp Service
- Natural Gas Water Heater
Listing and Financial Details
- Tax Lot 81
- Assessor Parcel Number 2208//0081
Community Details
Overview
- No Home Owners Association
- Woodley Park Subdivision
Security
- Storm Doors
- Carbon Monoxide Detectors
- Fire and Smoke Detector
Map
Home Values in the Area
Average Home Value in this Area
Property History
| Date | Event | Price | Change | Sq Ft Price |
|---|---|---|---|---|
| 04/25/2025 04/25/25 | Sold | $1,910,000 | +3.3% | $845 / Sq Ft |
| 04/04/2025 04/04/25 | Pending | -- | -- | -- |
| 04/03/2025 04/03/25 | For Sale | $1,849,000 | +20.1% | $818 / Sq Ft |
| 04/21/2020 04/21/20 | Sold | $1,540,000 | -3.4% | $427 / Sq Ft |
| 03/20/2020 03/20/20 | Pending | -- | -- | -- |
| 03/12/2020 03/12/20 | For Sale | $1,595,000 | +42.5% | $442 / Sq Ft |
| 11/04/2015 11/04/15 | Sold | $1,119,000 | +1.8% | $658 / Sq Ft |
| 09/30/2015 09/30/15 | Pending | -- | -- | -- |
| 09/24/2015 09/24/15 | For Sale | $1,099,000 | -- | $646 / Sq Ft |
Tax History
| Year | Tax Paid | Tax Assessment Tax Assessment Total Assessment is a certain percentage of the fair market value that is determined by local assessors to be the total taxable value of land and additions on the property. | Land | Improvement |
|---|---|---|---|---|
| 2024 | $12,427 | $1,642,740 | $693,040 | $949,700 |
| 2023 | $11,321 | $1,598,570 | $672,680 | $925,890 |
| 2022 | $10,333 | $1,547,790 | $649,000 | $898,790 |
| 2021 | $9,414 | $1,183,820 | $631,000 | $552,820 |
| 2020 | $9,050 | $1,140,380 | $612,560 | $527,820 |
| 2019 | $7,416 | $1,114,610 | $591,320 | $523,290 |
| 2018 | $8,698 | $1,096,620 | $0 | $0 |
| 2017 | $8,023 | $1,016,380 | $0 | $0 |
| 2016 | $6,510 | $841,250 | $0 | $0 |
| 2015 | $5,920 | $775,080 | $0 | $0 |
| 2014 | $5,392 | $704,560 | $0 | $0 |
Mortgage History
| Date | Status | Loan Amount | Loan Type |
|---|---|---|---|
| Open | $1,232,000 | New Conventional | |
| Previous Owner | $783,300 | New Conventional |
Deed History
| Date | Type | Sale Price | Title Company |
|---|---|---|---|
| Special Warranty Deed | $1,540,000 | Kvs Title Llc | |
| Special Warranty Deed | $1,119,000 | None Available |
Similar Homes in Washington, DC
Source: Bright MLS
MLS Number: DCDC2190030
APN: 2208-0081
- 2738 Woodley Place NW
- 2829 Connecticut Ave NW Unit 304
- 2829 Connecticut Ave NW Unit 602
- 2829 Connecticut Ave NW Unit 107
- 2660 Connecticut Ave NW Unit 3B
- 2660 Connecticut Ave NW Unit 6D
- 2854 Connecticut Ave NW Unit 22
- 2833 27th St NW
- 2202 Cathedral Ave NW
- 2710 Cathedral Ave NW
- 2862 28th St NW
- 2501 Calvert St NW Unit 809
- 2700 Calvert St NW Unit 217
- 2700 Calvert St NW Unit 517
- 2700 Calvert St NW Unit 711/717
- 2700 Calvert St NW Unit 118
- 2700 Calvert St NW Unit 111
- 3100 Connecticut Ave NW Unit 410
- 3100 Connecticut Ave NW Unit 325
- 3100 Connecticut Ave NW Unit 210
