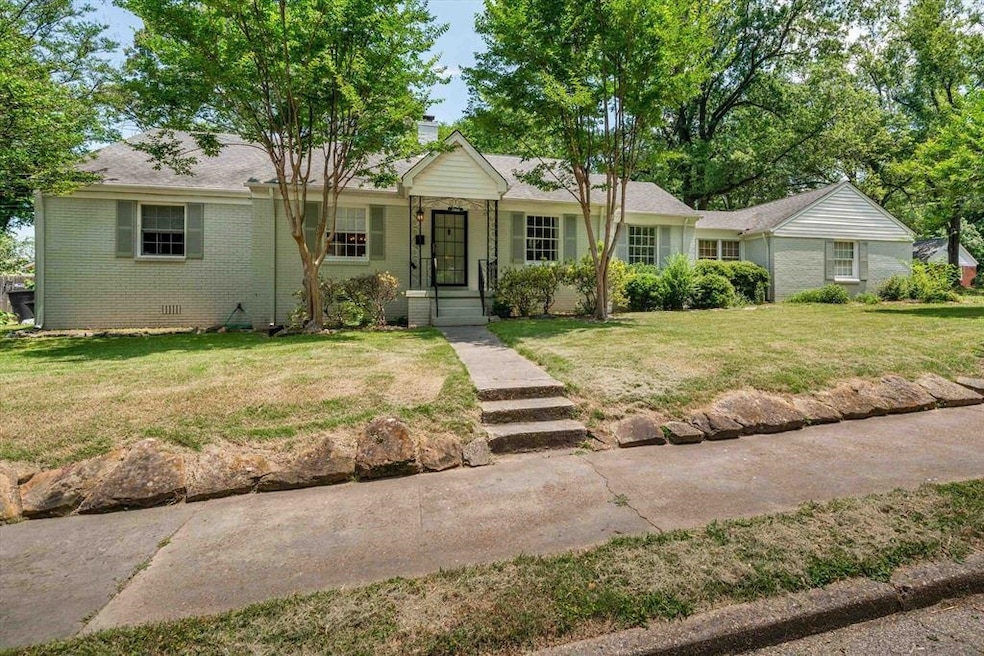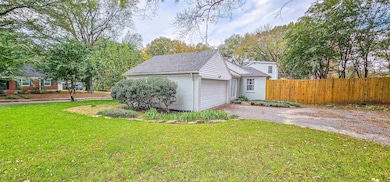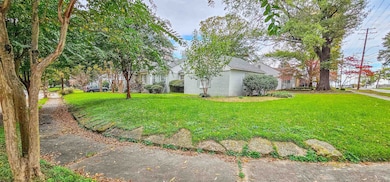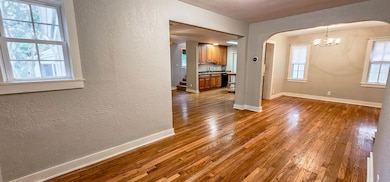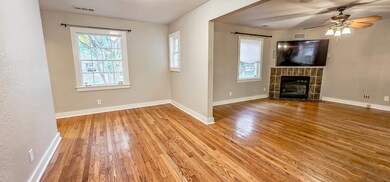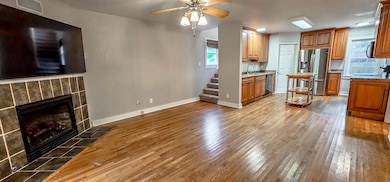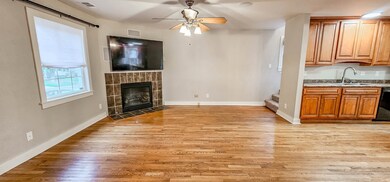
2802 Union Ave Memphis, TN 38111
Chickasaw Gardens NeighborhoodEstimated payment $1,939/month
Highlights
- Deck
- Wood Flooring
- Attic
- Traditional Architecture
- Main Floor Primary Bedroom
- Separate Formal Living Room
About This Home
BRING ALL OFFERS. Motivated. VA, FHA loans accepted. NEW APPLIANCES STAY/WASHER & DRYER. NEW HVAC. Roof 12 yrs. GREAT NEIGHBORHOOD. Nestled on a large, beautifully landscaped corner lot with a 2-car back-load garage, this home is a must-see! Inside, gleaming hardwood floors flow through an open floor plan. 5G smart home. The living room connects to a cozy den with a fireplace, while the kitchen offers ample storage, a walk-in pantry. The primary bedroom with full bath access and a second bedroom with a 2nd bath are on the main floor, along with a large laundry room, an office with a built-in desk, and a bonus room with French doors to the deck. Upstairs features a third bedroom with new carpet and walk-in attic access. New fence added, new carpet.
Home Details
Home Type
- Single Family
Year Built
- Built in 1948
Lot Details
- 0.25 Acre Lot
- Lot Dimensions are 100x127
- Wood Fence
- Landscaped
- Corner Lot
- Level Lot
- Few Trees
Home Design
- Traditional Architecture
- Slab Foundation
- Composition Shingle Roof
- Vinyl Siding
Interior Spaces
- 2,000-2,199 Sq Ft Home
- 2,130 Sq Ft Home
- 1.5-Story Property
- Smooth Ceilings
- Ceiling height of 9 feet or more
- Ceiling Fan
- Factory Built Fireplace
- Gas Fireplace
- Entrance Foyer
- Separate Formal Living Room
- Dining Room
- Den with Fireplace
- Bonus Room
- Laundry Room
- Attic
Kitchen
- Oven or Range
- Microwave
- Dishwasher
- Kitchen Island
- Disposal
Flooring
- Wood
- Partially Carpeted
- Tile
Bedrooms and Bathrooms
- 3 Main Level Bedrooms
- Primary Bedroom on Main
- 2 Full Bathrooms
Parking
- 2 Car Attached Garage
- Rear-Facing Garage
- Garage Door Opener
- Driveway
Outdoor Features
- Deck
- Porch
Utilities
- Two cooling system units
- Central Heating and Cooling System
- Two Heating Systems
- Heating System Uses Gas
- Electric Water Heater
Community Details
- Humes Heights Addition Subdivision
Listing and Financial Details
- Assessor Parcel Number 045005 00012
Map
Home Values in the Area
Average Home Value in this Area
Tax History
| Year | Tax Paid | Tax Assessment Tax Assessment Total Assessment is a certain percentage of the fair market value that is determined by local assessors to be the total taxable value of land and additions on the property. | Land | Improvement |
|---|---|---|---|---|
| 2024 | -- | $74,775 | $10,725 | $64,050 |
| 2023 | $4,555 | $74,775 | $10,725 | $64,050 |
| 2022 | $4,555 | $74,775 | $10,725 | $64,050 |
| 2021 | $2,105 | $61,000 | $10,725 | $50,275 |
| 2020 | $3,569 | $49,250 | $10,725 | $38,525 |
| 2019 | $1,574 | $49,250 | $10,725 | $38,525 |
| 2018 | $1,574 | $49,250 | $10,725 | $38,525 |
| 2017 | $1,611 | $49,250 | $10,725 | $38,525 |
| 2016 | $1,874 | $42,875 | $0 | $0 |
| 2014 | $1,874 | $42,875 | $0 | $0 |
Property History
| Date | Event | Price | Change | Sq Ft Price |
|---|---|---|---|---|
| 03/28/2025 03/28/25 | Price Changed | $279,900 | +1.8% | $140 / Sq Ft |
| 03/18/2025 03/18/25 | Price Changed | $275,000 | -4.7% | $138 / Sq Ft |
| 03/15/2025 03/15/25 | Price Changed | $288,599 | -0.1% | $144 / Sq Ft |
| 02/24/2025 02/24/25 | Price Changed | $289,000 | -3.3% | $145 / Sq Ft |
| 01/13/2025 01/13/25 | Price Changed | $299,000 | -6.3% | $150 / Sq Ft |
| 01/03/2025 01/03/25 | Price Changed | $319,000 | -3.0% | $160 / Sq Ft |
| 12/13/2024 12/13/24 | Price Changed | $329,000 | -1.8% | $165 / Sq Ft |
| 11/20/2024 11/20/24 | For Sale | $335,000 | +8.1% | $168 / Sq Ft |
| 08/09/2023 08/09/23 | Sold | $310,000 | -1.6% | $141 / Sq Ft |
| 06/08/2023 06/08/23 | For Sale | $315,000 | +5.0% | $143 / Sq Ft |
| 05/21/2021 05/21/21 | Sold | $300,000 | +5.3% | $150 / Sq Ft |
| 04/04/2021 04/04/21 | For Sale | $285,000 | +56.6% | $143 / Sq Ft |
| 06/03/2016 06/03/16 | Sold | $182,000 | -4.2% | $91 / Sq Ft |
| 04/20/2016 04/20/16 | Pending | -- | -- | -- |
| 01/07/2016 01/07/16 | For Sale | $189,900 | -- | $95 / Sq Ft |
Deed History
| Date | Type | Sale Price | Title Company |
|---|---|---|---|
| Warranty Deed | $310,000 | Home Surety Title & Escrow | |
| Warranty Deed | $300,000 | Foundation Title & Escrow | |
| Warranty Deed | $182,000 | None Available | |
| Warranty Deed | $184,900 | Realty Title & Escrow |
Mortgage History
| Date | Status | Loan Amount | Loan Type |
|---|---|---|---|
| Open | $200,000 | New Conventional | |
| Previous Owner | $240,000 | New Conventional | |
| Previous Owner | $182,000 | Adjustable Rate Mortgage/ARM | |
| Previous Owner | $183,410 | FHA | |
| Previous Owner | $65,000 | Stand Alone Second | |
| Previous Owner | $76,200 | Unknown | |
| Previous Owner | $28,000 | Credit Line Revolving | |
| Previous Owner | $76,075 | Unknown |
Similar Homes in Memphis, TN
Source: Memphis Area Association of REALTORS®
MLS Number: 10185528
APN: 04-5005-0-0012
- 28 N Humes St
- 2764 Iroquois Rd
- 41 S Fenwick Rd
- 27 Cherokee Dr
- 65 S Larchmont Dr
- 117 S Humes St
- 134 Barnett Place
- 2969 Iroquois Rd
- 111 W Chickasaw Pkwy
- 2991 Walnut Grove Rd Unit 2
- 176 Picardy St
- 3007 Walnut Grove Rd Unit 1
- 181 Picardy St
- 176 Plainview St
- 2568 Union Ave
- 167 Hayden Place
- 2551 Union Ave
- 260 S Fenwick Rd
- 30 S Alicia Dr
- 2544 Madison Ave
