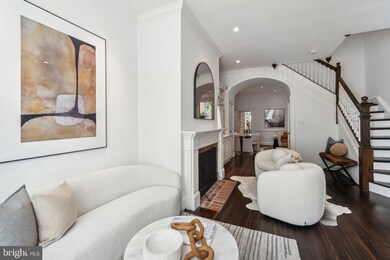
2813 N St NW Washington, DC 20007
Georgetown NeighborhoodHighlights
- Victorian Architecture
- 2 Fireplaces
- More Than Two Accessible Exits
- Hyde Addison Elementary School Rated A
- No HOA
- 4-minute walk to Rose Park
About This Home
As of October 2024OPEN HOUSE THIS SUNDAY 09/07 (1:00-3:00pm) | This stately brick Victorian boasting 2,200+sf of beautifully finished interior living space sits on a generous lot in one of the most prime East Village locations; Georgetown's historic N Street, a quiet enclave in the heart of the city. A lovely front garden greets you upon arrival. Features throughout the home include original hardwood floors, high ceilings and large Victorian windows, which drench the home in natural light. Enter through the vestibule to the main level, which opens to a large living room with a wood burning fireplace, perfect for gathering. A set of archways provides separation between the adjoining living and dining areas, as well as the connecting eat-in kitchen, featuring SubZero and Wolf appliances. A spacious coat closet and a powder room complete the main level. The rear garden, which is accessed from the kitchen, was designed by the distinguished firm of Oehme and Van Sweden. This yard offers a private oasis complete with a patio, garden, and a deep, flat lawn with a stone pathway and surrounding landscaping. Ascend to the upper level, featuring original stained-glass details. The primary suite sits at the front of the home, featuring dual closets and storage, plus a window nook perfect to sit with a cup of coffee or tea to start or end your day. The suite enjoys seamless access to the hall laundry and large linen closet, making for comfortable living. The primary bath enjoys dual vanities and a marble shower with triple shower heads. Completing the second level is Bedroom 2 with its own full bath and closet. A full lower level with two separate access points (both front and back) provides an additional home office/family/media room with a wet bar, storage space, and an optional Bedroom 3 with an en suite bath and closet. Boasting a private garden in a prime location, this home has the best of all worlds!
Last Agent to Sell the Property
Washington Fine Properties, LLC License #0225019868

Townhouse Details
Home Type
- Townhome
Est. Annual Taxes
- $14,161
Year Built
- Built in 1893
Parking
- On-Street Parking
Home Design
- Victorian Architecture
- Brick Exterior Construction
- Permanent Foundation
Interior Spaces
- Property has 3 Levels
- 2 Fireplaces
Bedrooms and Bathrooms
Improved Basement
- Heated Basement
- Interior, Front, and Rear Basement Entry
Utilities
- Forced Air Heating and Cooling System
- Natural Gas Water Heater
Additional Features
- More Than Two Accessible Exits
- 1,931 Sq Ft Lot
Community Details
- No Home Owners Association
- Georgetown Subdivision
Listing and Financial Details
- Tax Lot 158
- Assessor Parcel Number 1235//0158
Map
Home Values in the Area
Average Home Value in this Area
Property History
| Date | Event | Price | Change | Sq Ft Price |
|---|---|---|---|---|
| 10/08/2024 10/08/24 | Sold | $2,100,000 | -2.3% | $914 / Sq Ft |
| 09/09/2024 09/09/24 | Pending | -- | -- | -- |
| 07/23/2024 07/23/24 | Price Changed | $2,150,000 | -6.3% | $936 / Sq Ft |
| 06/07/2024 06/07/24 | For Sale | $2,295,000 | -- | $999 / Sq Ft |
Tax History
| Year | Tax Paid | Tax Assessment Tax Assessment Total Assessment is a certain percentage of the fair market value that is determined by local assessors to be the total taxable value of land and additions on the property. | Land | Improvement |
|---|---|---|---|---|
| 2024 | $14,377 | $1,778,500 | $933,000 | $845,500 |
| 2023 | $14,161 | $1,749,980 | $922,840 | $827,140 |
| 2022 | $13,741 | $1,695,250 | $903,690 | $791,560 |
| 2021 | $13,491 | $1,663,560 | $885,810 | $777,750 |
| 2020 | $13,075 | $1,613,990 | $844,390 | $769,600 |
| 2019 | $13,014 | $1,605,850 | $839,040 | $766,810 |
| 2018 | $12,480 | $1,541,620 | $0 | $0 |
| 2017 | $11,718 | $1,451,010 | $0 | $0 |
| 2016 | $11,414 | $1,414,490 | $0 | $0 |
| 2015 | $10,787 | $1,340,430 | $0 | $0 |
| 2014 | $10,379 | $1,291,200 | $0 | $0 |
Mortgage History
| Date | Status | Loan Amount | Loan Type |
|---|---|---|---|
| Previous Owner | $660,000 | New Conventional | |
| Previous Owner | $700,000 | New Conventional | |
| Previous Owner | $333,000 | Adjustable Rate Mortgage/ARM |
Deed History
| Date | Type | Sale Price | Title Company |
|---|---|---|---|
| Deed | $2,100,000 | Westcor Land Title Insurance C | |
| Warranty Deed | $1,200,000 | -- |
Similar Homes in Washington, DC
Source: Bright MLS
MLS Number: DCDC2145298
APN: 1235-0158
- 1305 30th St NW Unit 303
- 2806 N St NW
- 2912 Dumbarton St NW
- 1314 28th St NW
- 2715 N St NW
- 1316 27th St NW
- 3100 N St NW Unit 5
- 1248 31st St NW
- 1350 27th St NW
- 2805 P St NW
- 1077 30th St NW Unit 206
- 1077 30th St NW Unit 705
- 3043 P St NW
- 1516 28th St NW
- 3019 Orchard Ln NW
- 1527 30th St NW Unit B11
- 2600 Pennsylvania Ave NW Unit 5A
- 2600 Pennsylvania Ave NW Unit 304
- 2501 M St NW Unit 406
- 2501 M St NW Unit 208






