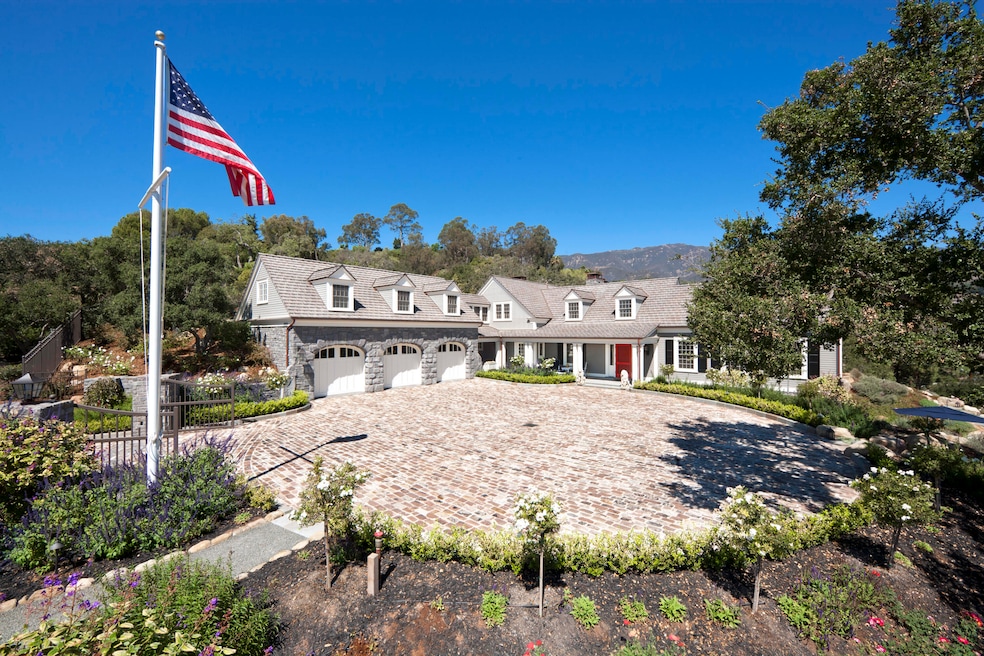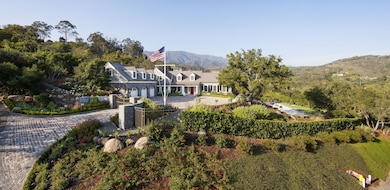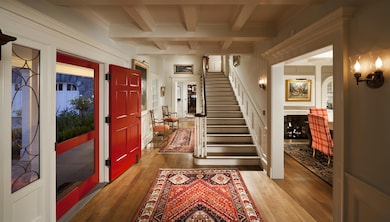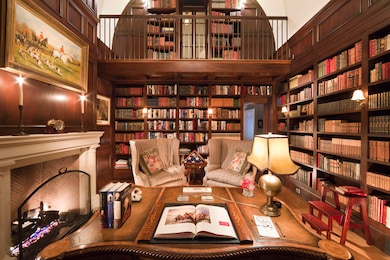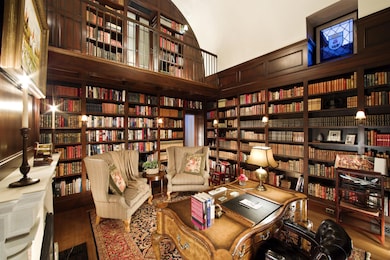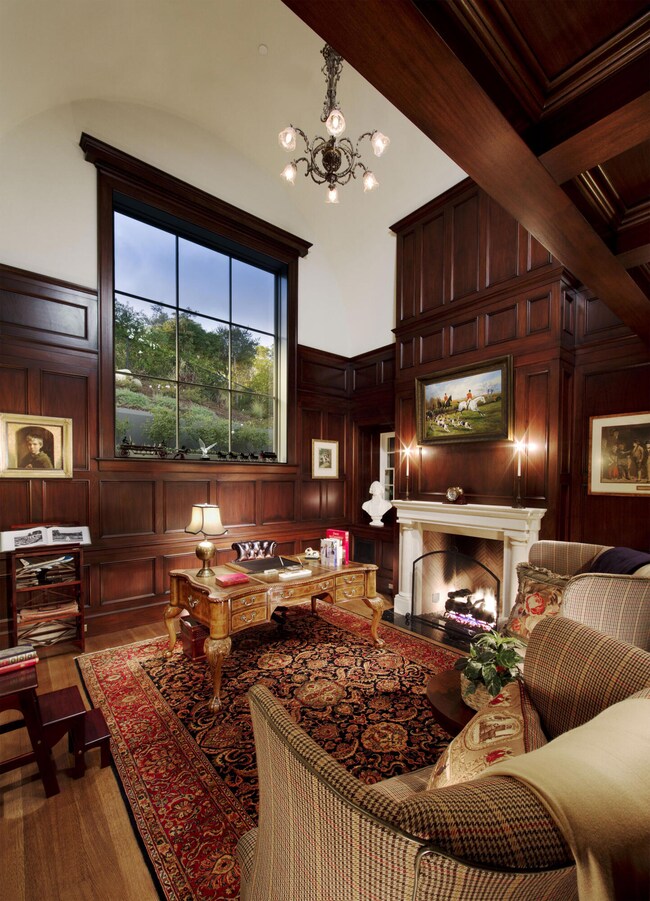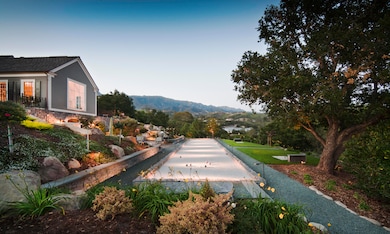
2820 Torito Rd Santa Barbara, CA 93108
Summerland NeighborhoodEstimated payment $73,451/month
Highlights
- Ocean View
- 1.64 Acre Lot
- Maid or Guest Quarters
- Estate
- Fruit Trees
- Fireplace in Primary Bedroom
About This Home
Perched on a knoll-top amid lush coastal landscapes, this Traditional New England estate will transport you to a world of classic architectural beauty and timeless allure. Designed by the late Peter Becker, a visionary Santa Barbara architect whose legacy endures through his successor firm, this property exemplifies bespoke craftsmanship and distinctive design that sets it apart. From featuring unique oval ''porthole'' windows inspired by Jefferson's Monticello to a soaring 14-foot cathedral-style ceiling composed of 54 individually crafted panels—a 12-month endeavor in itself. With materials thoughtfully sourced from near and far, every element reflects a dedication of unparalleled artistry and a reverence for authenticity. Completed in 2012 after a meticulous five-year process, this residence features elegant French doors with beamed ceilings throughout the living areas and boasts 4 bedrooms, 6 bathrooms, a total of 7 fireplaces, and a 3-level elevator. The spacious layout encompasses a living room, a dining room, and an impressive chef's kitchen equipped with Viking appliances, along with a cozy breakfast nook and a family room. The media room offers the perfect space for entertainment, while the 640-bottle wine cellar and a secret walk-in safe concealed behind a wall panel provide additional luxury. A separate guest wing includes a bedroom, living area, and kitchenette, ensuring comfort and privacy for visitors. Outside, you'll find a bocce ball court, an authentic wood-fired pizza oven, several patios perfect for entertaining, a 3-car garage (with additional parking for 25+ cars across the street), and an abundant landscape with a garden that enhances the property's natural beauty.
Open House Schedule
-
Sunday, April 13, 20251:00 to 3:00 pm4/13/2025 1:00:00 PM +00:004/13/2025 3:00:00 PM +00:00Stunning high-quality home perched atop a knoll amid lush coastal landscapes.Add to Calendar
Home Details
Home Type
- Single Family
Est. Annual Taxes
- $42,899
Year Built
- Built in 2012
Lot Details
- 1.64 Acre Lot
- Fenced
- Hilly Lot
- Mountainous Lot
- Fruit Trees
- Property is in excellent condition
Parking
- 3 Car Garage
- 25 Open Parking Spaces
Property Views
- Ocean
- Mountain
Home Design
- Estate
- Traditional Architecture
- Tri-Level Property
- Brick Exterior Construction
- Slab Foundation
- Composition Roof
Interior Spaces
- 7,006 Sq Ft Home
- Elevator
- Sound System
- Cathedral Ceiling
- Family Room with Fireplace
- Living Room with Fireplace
- Dining Room with Fireplace
- Formal Dining Room
- Home Office
- Library
Kitchen
- Breakfast Area or Nook
- Double Oven
- Built-In Gas Oven
- Stove
- Microwave
- Dishwasher
- Disposal
Flooring
- Wood
- Tile
Bedrooms and Bathrooms
- 4 Bedrooms
- Main Floor Bedroom
- Fireplace in Primary Bedroom
- Maid or Guest Quarters
- 6 Full Bathrooms
Laundry
- Laundry Room
- Dryer
- Washer
Home Security
- Home Security System
- Smart Thermostat
- Fire and Smoke Detector
Outdoor Features
- Fireplace in Patio
- Patio
Schools
- Summerland Elementary School
- Carp. Jr. Middle School
- Carp. Sr. High School
Utilities
- Forced Air Heating and Cooling System
- Power Generator
- Water Purifier is Owned
Listing and Financial Details
- Assessor Parcel Number 005-050-066
Community Details
Overview
- No Home Owners Association
Recreation
- Bocce Ball Court
Map
Home Values in the Area
Average Home Value in this Area
Tax History
| Year | Tax Paid | Tax Assessment Tax Assessment Total Assessment is a certain percentage of the fair market value that is determined by local assessors to be the total taxable value of land and additions on the property. | Land | Improvement |
|---|---|---|---|---|
| 2023 | $42,899 | $4,007,111 | $1,817,437 | $2,189,674 |
| 2022 | $41,445 | $3,928,541 | $1,781,801 | $2,146,740 |
| 2021 | $40,578 | $3,851,512 | $1,746,864 | $2,104,648 |
| 2020 | $40,176 | $3,812,021 | $1,728,953 | $2,083,068 |
| 2019 | $39,390 | $3,737,276 | $1,695,052 | $2,042,224 |
| 2018 | $38,772 | $3,663,997 | $1,661,816 | $2,002,181 |
| 2017 | $38,103 | $3,592,155 | $1,629,232 | $1,962,923 |
| 2016 | $37,446 | $3,521,722 | $1,597,287 | $1,924,435 |
| 2014 | $34,811 | $3,400,876 | $1,542,477 | $1,858,399 |
Property History
| Date | Event | Price | Change | Sq Ft Price |
|---|---|---|---|---|
| 01/28/2025 01/28/25 | For Sale | $12,750,000 | -- | $1,820 / Sq Ft |
Deed History
| Date | Type | Sale Price | Title Company |
|---|---|---|---|
| Grant Deed | $1,425,000 | Equity Title Company |
Mortgage History
| Date | Status | Loan Amount | Loan Type |
|---|---|---|---|
| Open | $3,785,000 | Future Advance Clause Open End Mortgage | |
| Closed | $500,000 | Credit Line Revolving | |
| Closed | $1,000,000 | Unknown | |
| Closed | $1,000,000 | Unknown | |
| Closed | $997,500 | Unknown | |
| Previous Owner | $340,000 | Credit Line Revolving | |
| Previous Owner | $500,000 | Credit Line Revolving | |
| Closed | $71,250 | No Value Available |
Similar Homes in Santa Barbara, CA
Source: Santa Barbara Multiple Listing Service
MLS Number: 25-426
APN: 005-050-066
- 2700 Torito Rd
- 595 Freehaven Dr
- 3040 Foothill Rd
- 338 Toro Canyon Rd
- 2889 Hidden Valley Ln
- 120 Montecito Ranch Ln
- 872 Ladera Ln
- 3180 Serena Ave
- 2347 E Valley Rd
- 2482 Shelby St Unit Lot
- 2482 Shelby St
- 3055 Padaro Ln
- 2937 Padaro Ln
- 2426 Shelby St Unit B
- 3375 Foothill Rd Unit 122
- 3375 Foothill Rd Unit 231
- 3375 Foothill Rd Unit 514
- 2335 Whitney Ave
