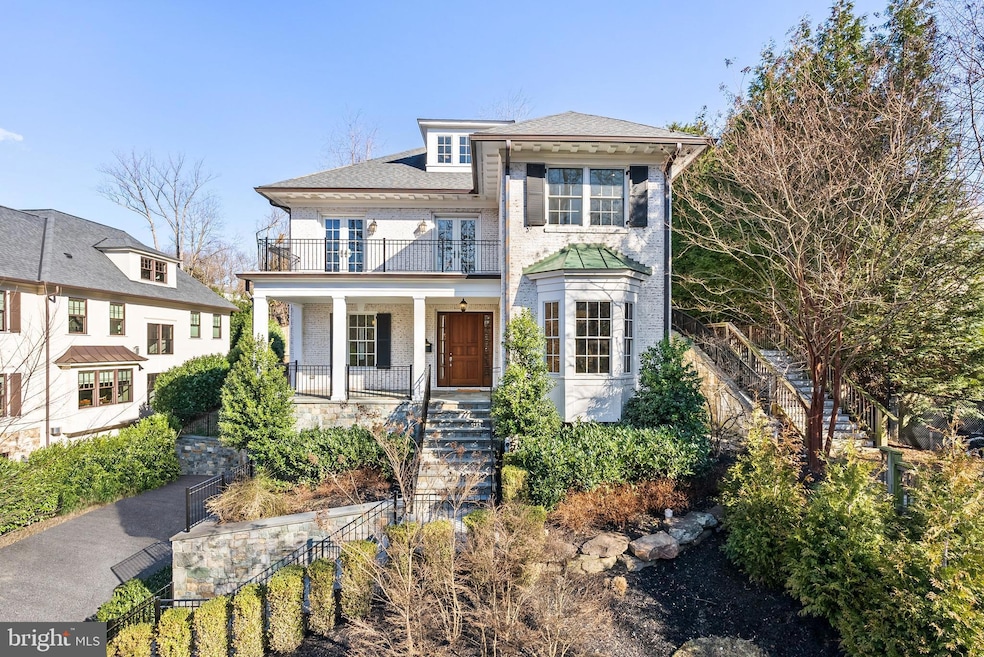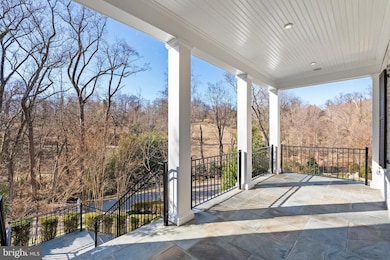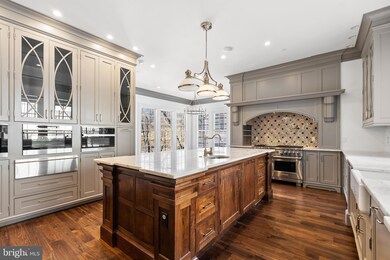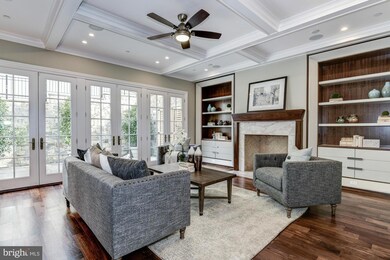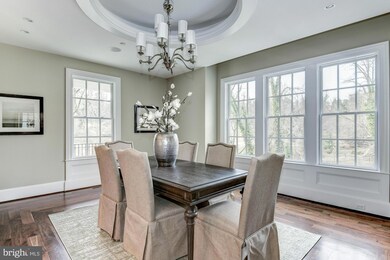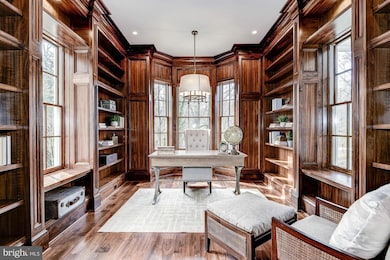
2935 49th St NW Washington, DC 20016
Wesley Heights NeighborhoodHighlights
- Eat-In Gourmet Kitchen
- Scenic Views
- Colonial Architecture
- Mann Elementary School Rated A
- Open Floorplan
- 4-minute walk to Battery Kemble Park
About This Home
As of March 2025Sited on a serene street in Wesley Heights abutting and overlooking picturesque Battery Kemble Place, offers a unique opportunity to live in what feels like to live in a forest! And the perfect spot for all dog lovers!! 2935 49th St NW is a significantly sized home boasting 7 Bedrooms, 6 Full Bathrooms, 2 Half Bathrooms, approximately 7,900 total SF across 4 Levels of thoughtfully designed living spaces, and an elevator servicing 3 levels for ultimate convenience. This residence is defined by refined master craftsmanship, and elegant details throughout. A covered front Porch welcomes you into the gracious Main Level with tremendous scale, where a grand Foyer is flanked by a formal Dining Room and Living Room. The Dining Room offers seamless access to a well-appointed Butler’s Pantry, while the Living Room extends into a sophisticated Library. A Gourmet Kitchen outfitted with top-of-the-line Sub-Zero, Wolf, and Miele appliances, a designated Breakfast Room, and adjoining Family Room, open to a private rear Patio, perfect for indoor-outdoor living. The Second Level is anchored by a luxurious Primary Suite with a spa-like marble Bathroom, 2 walk-in closets, and two sets of Frens doors to a private terrace with serene park views. Three additional Bedroom Suites, a Laundry Room, and elevator access complete this level’s offerings. The Third Level offers 2 additional Bedrooms and a hall Bathroom, providing a flexible space for family and guests alike. The Lower Level is designed for recreation and relaxation, featuring a spacious multifunctional Recreation Room with a gas fireplace, a wet bar, and an adjacent Game Room. A 7th Bedroom, additional Full and Half Bathrooms, a secondary Laundry Room, and a 2-Car Garage with direct interior access to a Mudroom, provide ultimate functionality. Located in the coveted Wesley Heights neighborhood, 2935 49th St NW offers a serene retreat minutes from the areas finest dining, schools, and parks. Zoned for Mann ES, Hardy MS, and Wilson HS.
Last Agent to Sell the Property
TTR Sotheby's International Realty License #0225180070

Home Details
Home Type
- Single Family
Est. Annual Taxes
- $36,550
Year Built
- Built in 2015
Lot Details
- 9,266 Sq Ft Lot
- Extensive Hardscape
- Premium Lot
- Wooded Lot
Parking
- 2 Car Attached Garage
- 4 Driveway Spaces
- Side Facing Garage
- Garage Door Opener
Property Views
- Scenic Vista
- Woods
Home Design
- Colonial Architecture
Interior Spaces
- Property has 4 Levels
- 1 Elevator
- Open Floorplan
- Wet Bar
- Built-In Features
- Bar
- Crown Molding
- Wainscoting
- Beamed Ceilings
- Tray Ceiling
- Ceiling height of 9 feet or more
- Ceiling Fan
- Recessed Lighting
- 3 Fireplaces
- Wood Burning Fireplace
- Fireplace With Glass Doors
- Gas Fireplace
- Double Hung Windows
- Bay Window
- Atrium Windows
- Double Door Entry
- French Doors
- Family Room Off Kitchen
- Living Room
- Formal Dining Room
- Library
- Game Room
Kitchen
- Eat-In Gourmet Kitchen
- Breakfast Room
- Butlers Pantry
- Built-In Oven
- Gas Oven or Range
- Six Burner Stove
- Range Hood
- Microwave
- Extra Refrigerator or Freezer
- Ice Maker
- Dishwasher
- Kitchen Island
- Upgraded Countertops
- Disposal
Flooring
- Wood
- Carpet
Bedrooms and Bathrooms
- En-Suite Primary Bedroom
- En-Suite Bathroom
- Walk-In Closet
- Maid or Guest Quarters
- Soaking Tub
- Bathtub with Shower
- Walk-in Shower
Laundry
- Laundry Room
- Laundry on lower level
- Front Loading Dryer
- Front Loading Washer
Finished Basement
- Heated Basement
- Walk-Out Basement
- Connecting Stairway
- Side Exterior Basement Entry
- Sump Pump
- Basement Windows
Home Security
- Surveillance System
- Motion Detectors
- Fire and Smoke Detector
- Fire Sprinkler System
Outdoor Features
- Balcony
- Patio
- Exterior Lighting
- Porch
Schools
- Key Elementary School
- Hardy Middle School
Utilities
- Forced Air Zoned Cooling and Heating System
- Air Filtration System
- Vented Exhaust Fan
- Geothermal Heating and Cooling
- Tankless Water Heater
Additional Features
- Accessible Elevator Installed
- Energy-Efficient HVAC
- Urban Location
Community Details
- No Home Owners Association
- Wesley Heights Subdivision
Listing and Financial Details
- Tax Lot 7
- Assessor Parcel Number 1524//0007
Map
Home Values in the Area
Average Home Value in this Area
Property History
| Date | Event | Price | Change | Sq Ft Price |
|---|---|---|---|---|
| 03/05/2025 03/05/25 | Sold | $3,800,000 | -5.0% | $528 / Sq Ft |
| 02/09/2025 02/09/25 | Pending | -- | -- | -- |
| 02/06/2025 02/06/25 | For Sale | $3,999,000 | 0.0% | $555 / Sq Ft |
| 11/15/2022 11/15/22 | Rented | $12,000 | 0.0% | -- |
| 10/14/2022 10/14/22 | Price Changed | $12,000 | 0.0% | $2 / Sq Ft |
| 10/14/2022 10/14/22 | For Rent | $12,000 | +9.1% | -- |
| 09/15/2022 09/15/22 | Off Market | $11,000 | -- | -- |
| 07/27/2022 07/27/22 | Price Changed | $11,000 | -15.4% | $2 / Sq Ft |
| 07/05/2022 07/05/22 | For Rent | $13,000 | +4.0% | -- |
| 01/01/2021 01/01/21 | Rented | $12,500 | 0.0% | -- |
| 12/01/2020 12/01/20 | Under Contract | -- | -- | -- |
| 11/23/2020 11/23/20 | For Rent | $12,500 | +25.0% | -- |
| 03/15/2019 03/15/19 | Rented | $10,000 | -9.1% | -- |
| 02/27/2019 02/27/19 | Under Contract | -- | -- | -- |
| 11/12/2018 11/12/18 | Price Changed | $11,000 | -8.3% | $2 / Sq Ft |
| 11/05/2018 11/05/18 | Price Changed | $12,000 | -14.3% | $2 / Sq Ft |
| 10/10/2018 10/10/18 | For Rent | $14,000 | +7.7% | -- |
| 01/27/2017 01/27/17 | Rented | $13,000 | 0.0% | -- |
| 01/24/2017 01/24/17 | Under Contract | -- | -- | -- |
| 11/03/2016 11/03/16 | For Rent | $13,000 | -- | -- |
Tax History
| Year | Tax Paid | Tax Assessment Tax Assessment Total Assessment is a certain percentage of the fair market value that is determined by local assessors to be the total taxable value of land and additions on the property. | Land | Improvement |
|---|---|---|---|---|
| 2024 | $36,550 | $4,300,000 | $1,251,370 | $3,048,630 |
| 2023 | $39,879 | $4,691,610 | $1,201,710 | $3,489,900 |
| 2022 | $38,153 | $4,488,540 | $1,172,240 | $3,316,300 |
| 2021 | $37,842 | $4,452,050 | $1,157,510 | $3,294,540 |
| 2020 | $37,873 | $4,455,650 | $1,135,550 | $3,320,100 |
| 2019 | $36,978 | $4,350,360 | $1,114,790 | $3,235,570 |
| 2018 | $35,666 | $4,196,020 | $0 | $0 |
| 2017 | $34,084 | $4,009,930 | $0 | $0 |
| 2016 | $21,243 | $4,013,360 | $0 | $0 |
| 2015 | $8,141 | $957,730 | $0 | $0 |
| 2014 | $863 | $101,560 | $0 | $0 |
Mortgage History
| Date | Status | Loan Amount | Loan Type |
|---|---|---|---|
| Open | $2,000,000 | New Conventional | |
| Previous Owner | $3,000,000 | Adjustable Rate Mortgage/ARM | |
| Previous Owner | $6,500,000 | Commercial | |
| Previous Owner | $2,223 | Commercial |
Deed History
| Date | Type | Sale Price | Title Company |
|---|---|---|---|
| Deed | $3,800,000 | Paragon Title | |
| Warranty Deed | $1,550,000 | -- |
About the Listing Agent

Robert Hryniewicki, Adam Rackliffe, Christopher Leary, and Micah Smith – HRLS Partners is a team of four full-time, dedicated, leading luxury real estate agents with 70+ years’ experience in the Washington, D.C., Capital Region. They have deep institutional and in-depth knowledge of all luxury listings and recent sales in D.C., Maryland, and Virginia, which they apply to benefit their clients. Their market expertise has resulted in over $2.42 Billion dollars in lifetime sales and over 1,100
HRLS's Other Listings
Source: Bright MLS
MLS Number: DCDC2177036
APN: 1524-0007
- 2824 Chain Bridge Rd NW
- 3001 Foxhall Rd NW
- 2950 Chain Bridge Rd NW
- 2913 University Terrace NW
- 2754 Chain Bridge Rd NW
- 4519 Cathedral Ave NW
- 3030 Chain Bridge Rd NW
- 3131 Chain Bridge Rd NW
- 4825 Dexter Terrace NW
- 4641 Dexter St NW
- 4501 Cathedral Ave NW
- 3005 45th St NW
- 4920 Loughboro Rd NW
- 4532 Macomb St NW
- 4813 Kemble Place NW
- 3030 44th St NW
- 4853 Rockwood Pkwy NW
- 4947 Eskridge Terrace NW
- 3300 Nebraska Ave NW
- 2927 44th St NW
