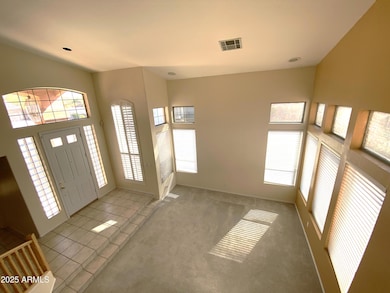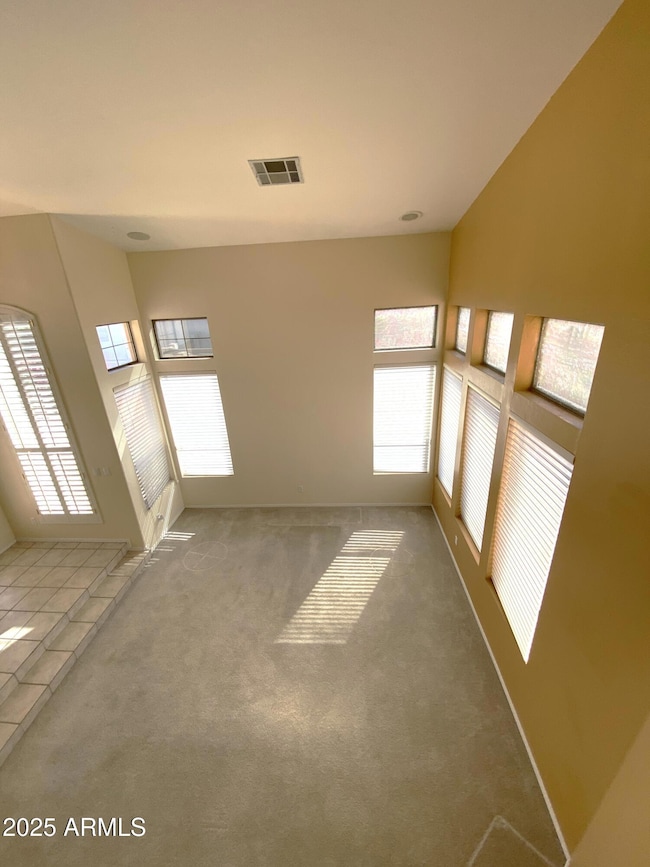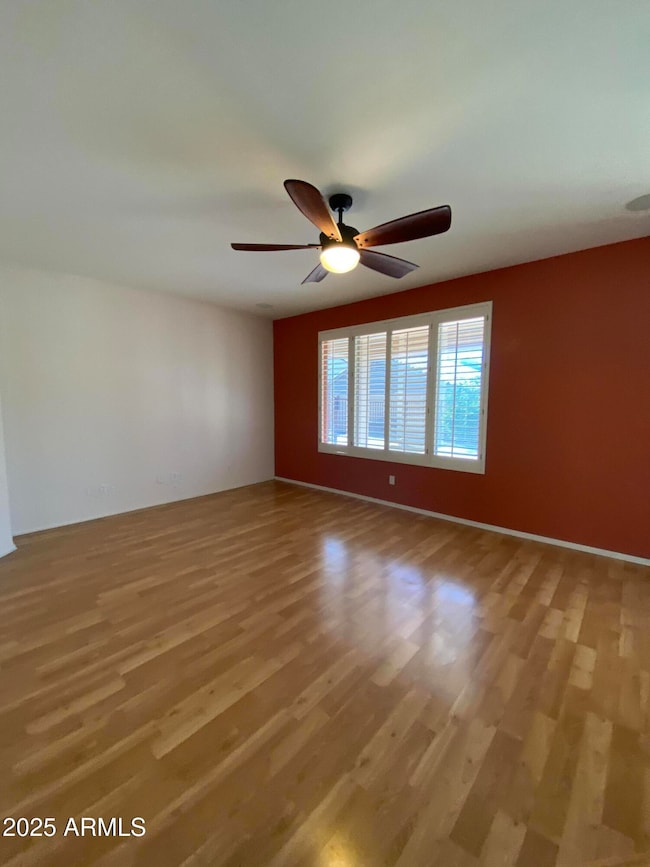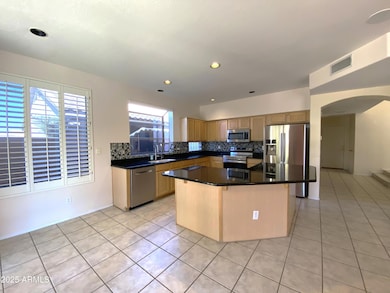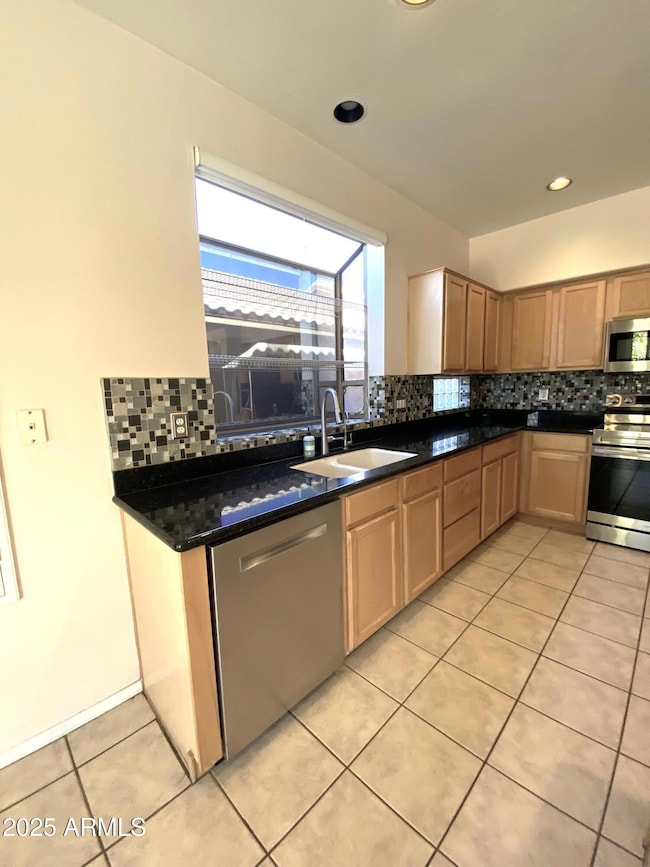29424 N 49th St Cave Creek, AZ 85331
Desert View NeighborhoodHighlights
- Private Pool
- Vaulted Ceiling
- Hydromassage or Jetted Bathtub
- Desert Willow Elementary School Rated A-
- Santa Barbara Architecture
- Granite Countertops
About This Home
Fabulous 4 Bedroom + Loft, 3 Bath home in the desirable Tatum Ranch,85331.Living Rm, Dining Rm and Family Rm that opens to the eat in kitchen. Granite counters, stainless steel appliances, maple cabinets, herb garden window and huge walk in pantry. Neutral carpet, tile and wood like flooring. Prewired for security & surround sound. Upstairs master and 2 bedrooms upstairs. One bedroom and bath downstairs. Resort style backyard w/large covered patio, huge pebble tech pool w/water feature & upgraded Salt system. Pool service included in the rent. Two newer A/C's, new flagstone back patio and paver walk ways. Brand new soft water system. $200 of Security Deposit is non refundable. Tenant required to carry renter's insurance.
Home Details
Home Type
- Single Family
Est. Annual Taxes
- $2,303
Year Built
- Built in 1999
Lot Details
- 7,431 Sq Ft Lot
- Desert faces the front of the property
- Cul-De-Sac
- Wrought Iron Fence
- Block Wall Fence
Parking
- 2 Car Garage
Home Design
- Santa Barbara Architecture
- Wood Frame Construction
- Tile Roof
- Stucco
Interior Spaces
- 2,822 Sq Ft Home
- 2-Story Property
- Vaulted Ceiling
- Ceiling Fan
Kitchen
- Eat-In Kitchen
- Breakfast Bar
- Built-In Microwave
- Kitchen Island
- Granite Countertops
Flooring
- Carpet
- Laminate
- Tile
Bedrooms and Bathrooms
- 4 Bedrooms
- Primary Bathroom is a Full Bathroom
- 3 Bathrooms
- Dual Vanity Sinks in Primary Bathroom
- Hydromassage or Jetted Bathtub
- Bathtub With Separate Shower Stall
Laundry
- Laundry in unit
- Dryer
- 220 Volts In Laundry
Pool
- Private Pool
- Fence Around Pool
Outdoor Features
- Built-In Barbecue
Schools
- Desert Willow Elementary School
- Sonoran Trails Middle School
- Cactus Shadows High School
Utilities
- Cooling Available
- Zoned Heating
- Heating System Uses Natural Gas
- High Speed Internet
Listing and Financial Details
- Property Available on 2/7/25
- $200 Move-In Fee
- Rent includes repairs, pool service - full
- 12-Month Minimum Lease Term
- Tax Lot 92
- Assessor Parcel Number 211-42-391
Community Details
Overview
- Property has a Home Owners Association
- Tatum Ranch Association, Phone Number (480) 473-1763
- Built by Maracay Homes
- Tatum Ranch Parcels 28 & 29 Subdivision, Trent Floorplan
Recreation
- Bike Trail
Map
Source: Arizona Regional Multiple Listing Service (ARMLS)
MLS Number: 6816807
APN: 211-42-391
- 4803 E Barwick Dr
- 4733 E Morning Vista Ln
- 29023 N 48th Ct
- 4735 E Melanie Dr
- 65XXX N Juans Canyon (Fs 1094) Rd
- 4839 E Eden Dr
- 4780 E Casey Ln
- 4637 E Fernwood Ct
- 4864 E Eden Dr
- 4919 E Morning Vista Ln
- 4744 E Casey Ln
- 4722 E Casey Ln
- 5005 E Baker Dr
- 4815 E Fernwood Ct
- 5036 E Roy Rogers Rd
- 4536 E Via Dona Rd
- 5050 E Roy Rogers Rd
- 29241 N 46th St
- 4967 E Roy Rogers Rd
- 5110 E Peak View Rd

