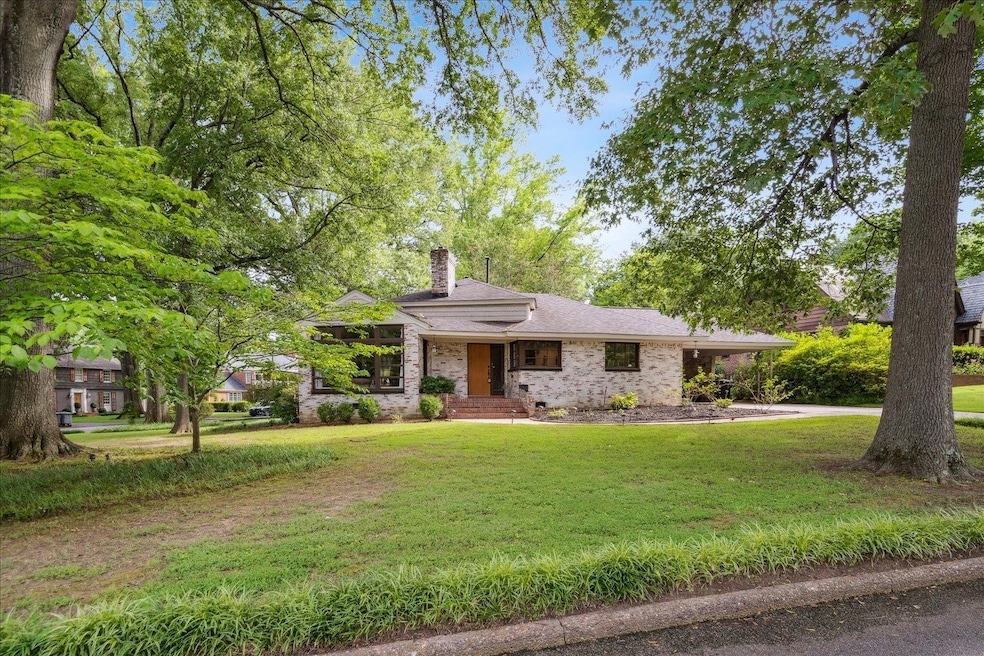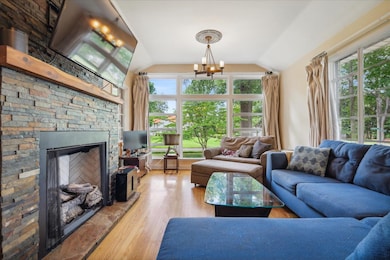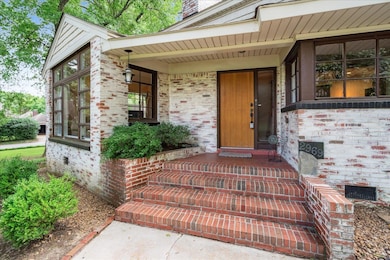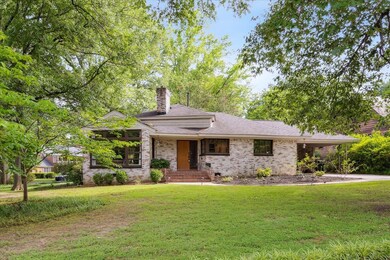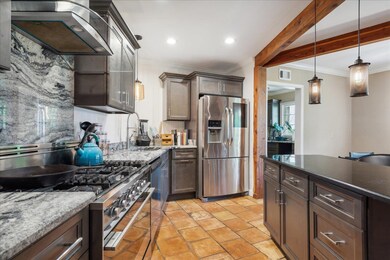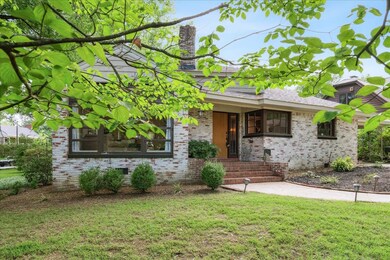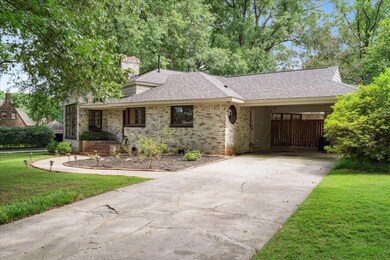
2969 Iroquois Rd Memphis, TN 38111
Chickasaw Gardens NeighborhoodEstimated payment $3,357/month
Highlights
- Gated Community
- Community Lake
- Wood Flooring
- Updated Kitchen
- Contemporary Architecture
- Attic
About This Home
Great location close to the lake in the heart of Chickasaw Gardens, this renovated one story 3 bedroom, 2.5 bath mid-century modern home on beautiful corner lot is ready to move right in. Lots of natural light with a multitude of windows, spacious LR w/ gas fireplace, DR, Den, and sunroom. Large Primary BR, renovated bathroom and kitchen, with all appliances staying. Double carport, small back yard, but large front and side yards. Roof-2018, hot water heater-2022, kitchen/baths-2016.
Home Details
Home Type
- Single Family
Est. Annual Taxes
- $3,414
Year Built
- Built in 1950
Lot Details
- 0.29 Acre Lot
- Lot Dimensions are 135x160
- Wood Fence
- Brick Fence
- Corner Lot
- Few Trees
HOA Fees
- $125 Monthly HOA Fees
Home Design
- Contemporary Architecture
- Composition Shingle Roof
- Pier And Beam
Interior Spaces
- 2,400-2,599 Sq Ft Home
- 2,441 Sq Ft Home
- 1-Story Property
- Gas Log Fireplace
- Some Wood Windows
- Entrance Foyer
- Living Room with Fireplace
- Breakfast Room
- Dining Room
- Home Office
- Sun or Florida Room
- Permanent Attic Stairs
Kitchen
- Updated Kitchen
- Eat-In Kitchen
- Breakfast Bar
- Oven or Range
- Gas Cooktop
- Dishwasher
- Kitchen Island
- Disposal
Flooring
- Wood
- Laminate
- Tile
Bedrooms and Bathrooms
- 3 Main Level Bedrooms
- Walk-In Closet
- Remodeled Bathroom
- Dual Vanity Sinks in Primary Bathroom
Laundry
- Laundry Room
- Dryer
- Washer
Parking
- 2 Car Attached Garage
- Carport
- Front Facing Garage
Outdoor Features
- Porch
Utilities
- Central Heating and Cooling System
- Heating System Uses Gas
Listing and Financial Details
- Assessor Parcel Number 045057 00012
Community Details
Overview
- Chickasaw Gardens Subdivision
- Mandatory home owners association
- Community Lake
Security
- Security Guard
- Gated Community
Map
Home Values in the Area
Average Home Value in this Area
Tax History
| Year | Tax Paid | Tax Assessment Tax Assessment Total Assessment is a certain percentage of the fair market value that is determined by local assessors to be the total taxable value of land and additions on the property. | Land | Improvement |
|---|---|---|---|---|
| 2024 | $3,414 | $100,700 | $52,850 | $47,850 |
| 2023 | $6,134 | $100,700 | $52,850 | $47,850 |
| 2022 | $6,134 | $100,700 | $52,850 | $47,850 |
| 2021 | $6,713 | $123,975 | $52,850 | $71,125 |
| 2020 | $7,956 | $109,800 | $52,850 | $56,950 |
| 2019 | $3,509 | $109,800 | $52,850 | $56,950 |
| 2018 | $3,509 | $109,800 | $52,850 | $56,950 |
| 2017 | $3,592 | $109,800 | $52,850 | $56,950 |
| 2016 | $4,195 | $96,000 | $0 | $0 |
| 2014 | $4,195 | $96,000 | $0 | $0 |
Property History
| Date | Event | Price | Change | Sq Ft Price |
|---|---|---|---|---|
| 06/22/2024 06/22/24 | For Sale | $529,000 | +35.6% | $220 / Sq Ft |
| 10/30/2019 10/30/19 | Sold | $390,000 | -4.9% | $163 / Sq Ft |
| 10/13/2019 10/13/19 | Pending | -- | -- | -- |
| 10/13/2019 10/13/19 | For Sale | $410,000 | 0.0% | $171 / Sq Ft |
| 05/24/2018 05/24/18 | Rented | $2,750 | -8.3% | -- |
| 05/24/2018 05/24/18 | Under Contract | -- | -- | -- |
| 03/30/2018 03/30/18 | For Rent | $3,000 | 0.0% | -- |
| 12/31/2015 12/31/15 | Sold | $240,000 | -20.0% | $100 / Sq Ft |
| 12/07/2015 12/07/15 | Pending | -- | -- | -- |
| 10/16/2015 10/16/15 | For Sale | $299,900 | 0.0% | $125 / Sq Ft |
| 08/09/2014 08/09/14 | Rented | $1,695 | -10.6% | -- |
| 07/14/2014 07/14/14 | Under Contract | -- | -- | -- |
| 05/27/2014 05/27/14 | For Rent | $1,895 | -- | -- |
Deed History
| Date | Type | Sale Price | Title Company |
|---|---|---|---|
| Warranty Deed | $390,000 | None Available | |
| Warranty Deed | $240,000 | Realty Title |
Mortgage History
| Date | Status | Loan Amount | Loan Type |
|---|---|---|---|
| Open | $312,000 | New Conventional | |
| Previous Owner | $260,000 | Commercial | |
| Previous Owner | $180,000 | Purchase Money Mortgage |
Similar Homes in the area
Source: Memphis Area Association of REALTORS®
MLS Number: 10175344
APN: 04-5057-0-0012
- 111 W Chickasaw Pkwy
- 27 Cherokee Dr
- 41 S Fenwick Rd
- 75 W Lafayette Cir
- 83 W Lafayette Cir
- 28 N Humes St
- 156 E Goodwyn St
- 2802 Union Ave
- 2991 Walnut Grove Rd Unit 2
- 67 E Lafayette Cir
- 3007 Walnut Grove Rd Unit 1
- 134 Barnett Place
- 141 Dille Place
- 176 Picardy St
- 2764 Iroquois Rd
- 65 S Larchmont Dr
- 181 Picardy St
- 117 S Humes St
- 167 Hayden Place
- 268 E Chickasaw Pkwy
