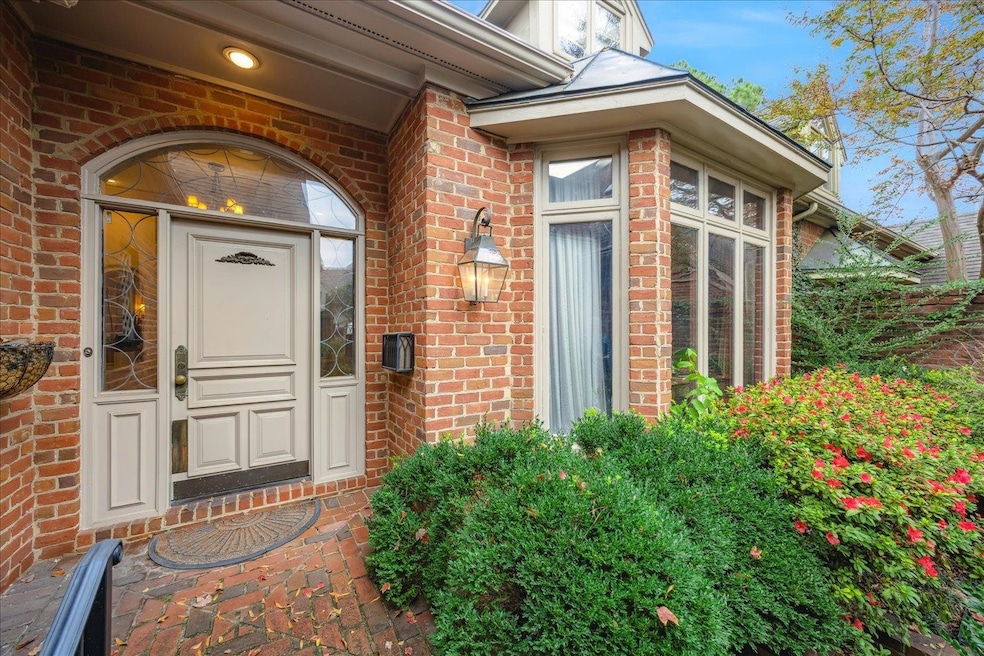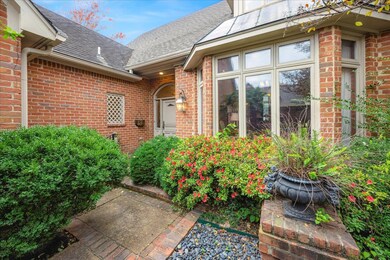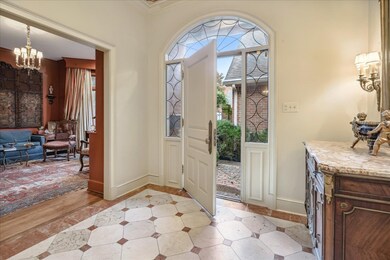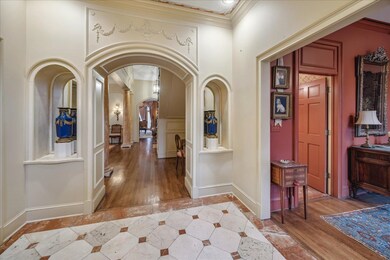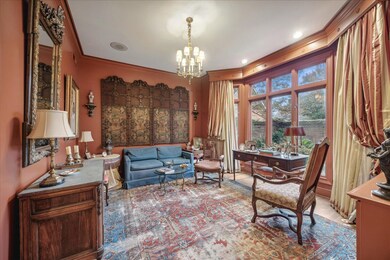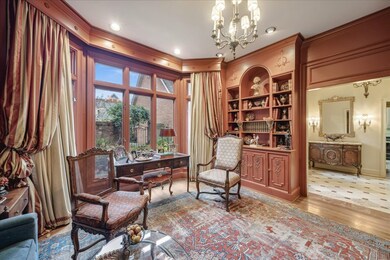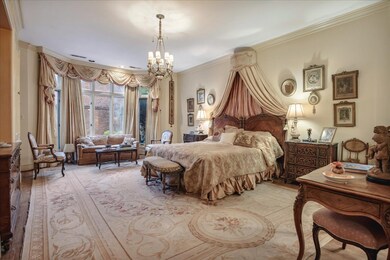
2972 Gardens Way Memphis, TN 38111
Chickasaw Gardens NeighborhoodEstimated payment $4,923/month
Highlights
- 24-Hour Security
- Gated Parking
- Sitting Area In Primary Bedroom
- In Ground Pool
- Two Primary Bedrooms
- Two Primary Bathrooms
About This Home
Rare 4BR/4.5 Bath townhome in sought after Chickasaw Gardens! Gated w/24 hour roving security. 2 BR's down -all bedrooms have a private bath. Fabulous bonus room over the garage- perfect for teenagers or grandchildren!! Office space off upstairs bedroom. Beautiful hardwoods, soaring ceiling heights, and a floor plan designed for entertaining. 2 year old whole house generator.! Attached 2 car garage. Pool with a beautifully landscaped patio. Easy to show!
Property Details
Home Type
- Multi-Family
Year Built
- Built in 1989
Lot Details
- 4,356 Sq Ft Lot
- End Unit
- Brick Fence
- Landscaped
- Sprinklers on Timer
- Few Trees
HOA Fees
- $383 Monthly HOA Fees
Home Design
- Traditional Architecture
- Property Attached
- Composition Shingle Roof
Interior Spaces
- 3,200-3,399 Sq Ft Home
- 3,225 Sq Ft Home
- 1.5-Story Property
- Wet Bar
- Built-in Bookshelves
- Smooth Ceilings
- Ceiling height of 9 feet or more
- Entrance Foyer
- Living Room with Fireplace
- Dining Room
- Home Office
- Bonus Room
- Storage Room
- Laundry Room
- Attic Access Panel
- Security Gate
Kitchen
- Breakfast Bar
- Kitchen Island
Flooring
- Wood
- Partially Carpeted
- Marble
- Tile
Bedrooms and Bathrooms
- Sitting Area In Primary Bedroom
- 4 Bedrooms | 2 Main Level Bedrooms
- Primary Bedroom on Main
- Double Master Bedroom
- Split Bedroom Floorplan
- En-Suite Bathroom
- Walk-In Closet
- Remodeled Bathroom
- Two Primary Bathrooms
- Primary Bathroom is a Full Bathroom
- Dual Vanity Sinks in Primary Bathroom
- Bathtub With Separate Shower Stall
Parking
- 2 Car Attached Garage
- Side Facing Garage
- Driveway
- Gated Parking
- Guest Parking
Outdoor Features
- In Ground Pool
- Patio
- Porch
Utilities
- Two cooling system units
- Central Heating and Cooling System
- Two Heating Systems
- Heating System Uses Gas
- Gas Water Heater
Listing and Financial Details
- Assessor Parcel Number 045062 B00020
Community Details
Overview
- Gardens Phases 1A 1B & 2B The Subdivision
- Mandatory home owners association
- Community Lake
- Planned Unit Development
Security
- 24-Hour Security
Map
Home Values in the Area
Average Home Value in this Area
Tax History
| Year | Tax Paid | Tax Assessment Tax Assessment Total Assessment is a certain percentage of the fair market value that is determined by local assessors to be the total taxable value of land and additions on the property. | Land | Improvement |
|---|---|---|---|---|
| 2024 | -- | $125,650 | $25,100 | $100,550 |
| 2023 | $7,654 | $125,650 | $25,100 | $100,550 |
| 2022 | $7,654 | $125,650 | $25,100 | $100,550 |
| 2021 | $7,744 | $125,650 | $25,100 | $100,550 |
| 2020 | $9,460 | $130,550 | $25,100 | $105,450 |
| 2019 | $9,460 | $130,550 | $25,100 | $105,450 |
| 2018 | $9,460 | $130,550 | $25,100 | $105,450 |
| 2017 | $5,366 | $130,550 | $25,100 | $105,450 |
| 2016 | $4,514 | $103,300 | $0 | $0 |
| 2014 | $4,514 | $103,300 | $0 | $0 |
Property History
| Date | Event | Price | Change | Sq Ft Price |
|---|---|---|---|---|
| 03/28/2025 03/28/25 | Pending | -- | -- | -- |
| 02/14/2025 02/14/25 | For Sale | $699,000 | -- | $218 / Sq Ft |
Deed History
| Date | Type | Sale Price | Title Company |
|---|---|---|---|
| Special Warranty Deed | -- | None Listed On Document | |
| Interfamily Deed Transfer | -- | None Available |
Similar Homes in Memphis, TN
Source: Memphis Area Association of REALTORS®
MLS Number: 10190178
APN: 04-5062-B0-0020
- 2969 Iroquois Rd
- 2991 Walnut Grove Rd Unit 2
- 3007 Walnut Grove Rd Unit 1
- 27 Cherokee Dr
- 28 N Humes St
- 111 W Chickasaw Pkwy
- 41 S Fenwick Rd
- 2802 Union Ave
- 167 Hayden Place
- 75 W Lafayette Cir
- 83 W Lafayette Cir
- 123 Eastview Dr
- 131 Eastview Dr
- 2764 Iroquois Rd
- 67 E Lafayette Cir
- 3097 Waynoka Ave
- 156 E Goodwyn St
- 134 Barnett Place
- 65 S Larchmont Dr
- 187 Eastview Dr
