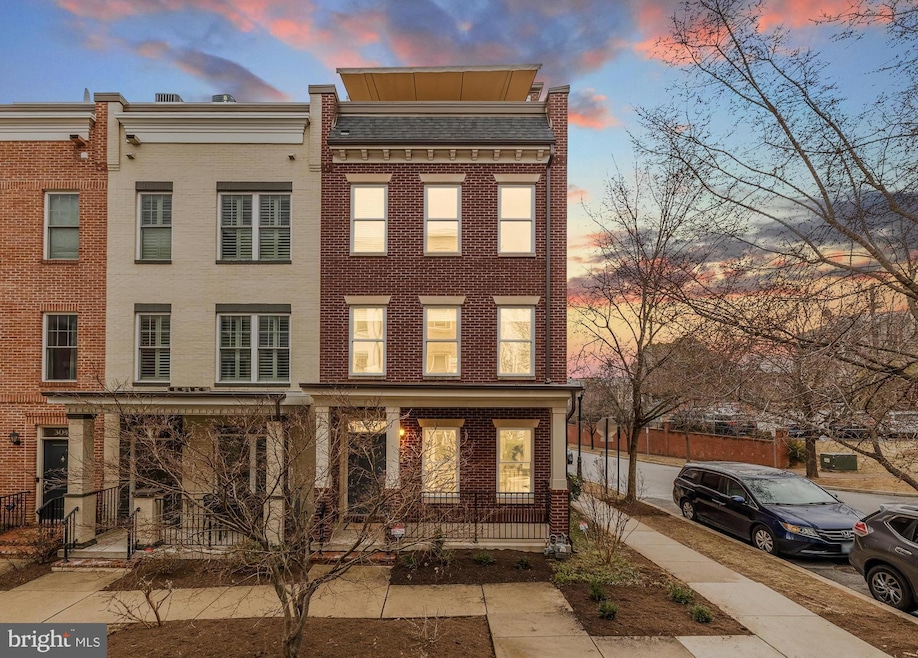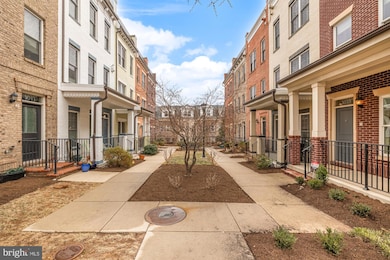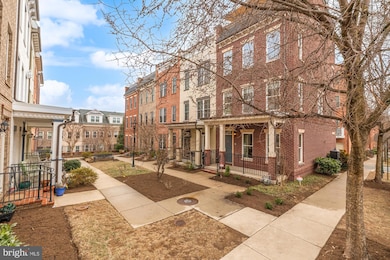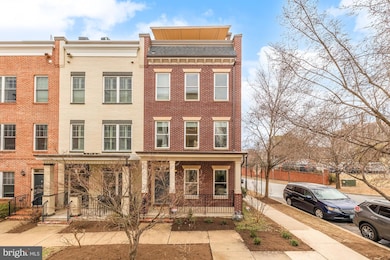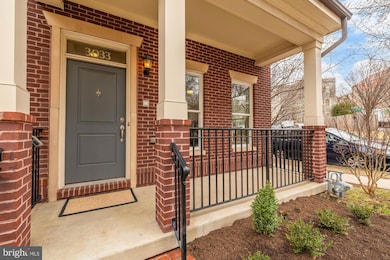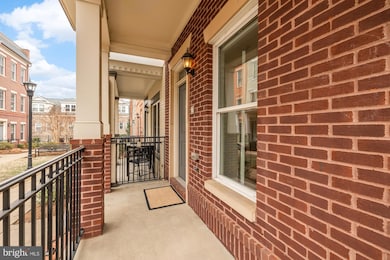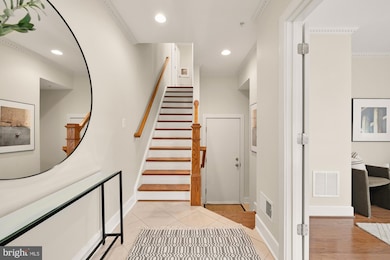
3033 Chancellors Way NE Washington, DC 20017
Edgewood NeighborhoodHighlights
- Panoramic View
- Federal Architecture
- Marble Flooring
- Open Floorplan
- Deck
- Main Floor Bedroom
About This Home
As of April 2025Welcome to this stunning, fully renovated end-unit townhome located in Chancellor's Row. Boasting 2,100 est. sqft. spread over 4 sun-filled levels, this 4 bedroom, 3.5 bathroom corner rowhome with a 2 car garage is full of thoughtful updates. From hardwood floors to custom lighting, a central vacuum system, crown molding, marble bathrooms, EV, solar, and custom built-ins, this one truly has it all.
The main level of the home is drenched in sun and features a large open-concept living and dining space adjacent to a fabulously updated kitchen. The gourmet kitchen features marble tile, granite countertops, quality cabinets, and stainless steel appliances. Step out to the deck for a cup of coffee in the sun. Host a fabulous dinner party in the dining area or entertain in the gracious living area with custom built-ins perfect for all of your storage needs. Half bathroom and pantry round out this level.
The 3rd floor of the house hosts the primary suite complete with a walk-in closet and spa-like en-suite bathroom with a walk-in shower, marble tile, double vanity, and Kohler fixtures. A second generously sized bedroom, also with an updated ensuite bathroom, along with a full-sized washer/dryer area with shelving complete this floor.
The 4th level features a dramatic family room with a wet bar and dual indoor/outdoor fireplace open to a large roof deck with a fabulous Basilica view - the best in Chancellor's Row! Another full bedroom with a full bathroom on this level makes for a perfect office or guest bedroom space. The entry level hosts the 4th bedroom, perfect for a home office, and a two-car garage with a 220V outlet ready for electric car charging. This LEED-certified home also conveys with fully-owned solar panels for added efficiency!
Enjoy access to green spaces for events and parties (such as “Central Park” right across the street) and other community perks such as tot lots, Capital Bikeshare and Zipcar stations, and other HOA-provided maintenance services to keep home ownership easy and stress-free. Blocks from the Brookland Metro Station, the Arts Walk, Bryant Street Market, multiple Farmer’s Markets, the MetroBranch pedestrian/bike Trail, and the new Trader Joe's coming soon. This one truly checks all of the boxes, don’t miss it!
Townhouse Details
Home Type
- Townhome
Est. Annual Taxes
- $7,544
Year Built
- Built in 2012
Lot Details
- 978 Sq Ft Lot
- Extensive Hardscape
- Property is in excellent condition
HOA Fees
- $186 Monthly HOA Fees
Parking
- 2 Car Attached Garage
- Garage Door Opener
Property Views
- Panoramic
- City
- Woods
Home Design
- Federal Architecture
- Transitional Architecture
- Brick Exterior Construction
- Slab Foundation
Interior Spaces
- 2,160 Sq Ft Home
- Property has 4 Levels
- Open Floorplan
- Wet Bar
- Built-In Features
- Chair Railings
- Crown Molding
- Ceiling height of 9 feet or more
- Ceiling Fan
- Recessed Lighting
- Gas Fireplace
- Double Pane Windows
- Awning
- Window Treatments
- Dining Area
- Alarm System
Kitchen
- Breakfast Area or Nook
- Eat-In Kitchen
- Gas Oven or Range
- Built-In Microwave
- Ice Maker
- Dishwasher
- Stainless Steel Appliances
- Kitchen Island
- Upgraded Countertops
- Disposal
Flooring
- Wood
- Marble
- Ceramic Tile
Bedrooms and Bathrooms
- En-Suite Bathroom
- Bathtub with Shower
- Walk-in Shower
Laundry
- Laundry on upper level
- Front Loading Dryer
- Front Loading Washer
Outdoor Features
- Deck
- Exterior Lighting
- Playground
- Porch
Schools
- Noyes Education Campus Elementary School
- Brookland Education Campus At Bunker Hill Middle School
- Dunbar Senior High School
Utilities
- Forced Air Zoned Heating and Cooling System
- Heat Pump System
- Vented Exhaust Fan
- Electric Water Heater
Community Details
- Association fees include trash, lawn maintenance
- Chancellor's Row HOA
- Built by EYA Development
- Chancellors Row Subdivision
- Property Manager
Listing and Financial Details
- Tax Lot 1012
- Assessor Parcel Number 3648//1012
Map
Home Values in the Area
Average Home Value in this Area
Property History
| Date | Event | Price | Change | Sq Ft Price |
|---|---|---|---|---|
| 04/03/2025 04/03/25 | Sold | $990,000 | +10.0% | $458 / Sq Ft |
| 03/05/2025 03/05/25 | Pending | -- | -- | -- |
| 02/28/2025 02/28/25 | For Sale | $899,900 | +5.9% | $417 / Sq Ft |
| 09/14/2017 09/14/17 | Sold | $850,000 | -2.2% | $402 / Sq Ft |
| 08/02/2017 08/02/17 | Pending | -- | -- | -- |
| 07/17/2017 07/17/17 | Price Changed | $869,000 | -3.3% | $411 / Sq Ft |
| 07/13/2017 07/13/17 | For Sale | $899,000 | -- | $425 / Sq Ft |
Tax History
| Year | Tax Paid | Tax Assessment Tax Assessment Total Assessment is a certain percentage of the fair market value that is determined by local assessors to be the total taxable value of land and additions on the property. | Land | Improvement |
|---|---|---|---|---|
| 2024 | $7,544 | $989,800 | $423,970 | $565,830 |
| 2023 | $7,255 | $952,250 | $410,020 | $542,230 |
| 2022 | $6,788 | $891,100 | $381,370 | $509,730 |
| 2021 | $6,628 | $869,430 | $375,730 | $493,700 |
| 2020 | $6,546 | $845,870 | $367,690 | $478,180 |
| 2019 | $6,476 | $836,760 | $352,910 | $483,850 |
| 2018 | $6,377 | $823,610 | $0 | $0 |
| 2017 | $6,535 | $841,300 | $0 | $0 |
| 2016 | $6,010 | $779,080 | $0 | $0 |
| 2015 | $5,466 | $714,510 | $0 | $0 |
| 2014 | $4,985 | $656,710 | $0 | $0 |
Mortgage History
| Date | Status | Loan Amount | Loan Type |
|---|---|---|---|
| Open | $723,750 | New Conventional | |
| Previous Owner | $637,777 | Stand Alone Refi Refinance Of Original Loan | |
| Previous Owner | $680,000 | New Conventional | |
| Previous Owner | $50,000 | New Conventional | |
| Previous Owner | $612,573 | New Conventional | |
| Previous Owner | $625,967 | FHA |
Deed History
| Date | Type | Sale Price | Title Company |
|---|---|---|---|
| Deed | $990,000 | Westcor Land Title Insurance C | |
| Special Warranty Deed | $850,000 | Express Title Company |
Similar Homes in Washington, DC
Source: Bright MLS
MLS Number: DCDC2185904
APN: 3648-1012
- 3016 7th St NE
- 2923 Chancellor's Way NE
- 3000 7th St NE Unit 318
- 3000 7th St NE Unit 101
- 538 Regent Place NE
- 3009 7th St NE
- 441 Holmwood Dr NE
- 437 Holmwood Dr NE
- 712 Hamlin St NE
- 466 Altezza Dr NE
- 709 Jackson St NE Unit 1
- 453 Altezza Dr NE
- 461 Altezza Dr NE
- 716 Jackson St NE Unit 716-2
- 2866 Chancellor's Way NE
- 2842 Chancellors Way NE
- 458 Altezza Dr NE
- 2821 5th St NE
- 3210 8th St NE Unit 1
- 638 Franklin St NE Unit 1
