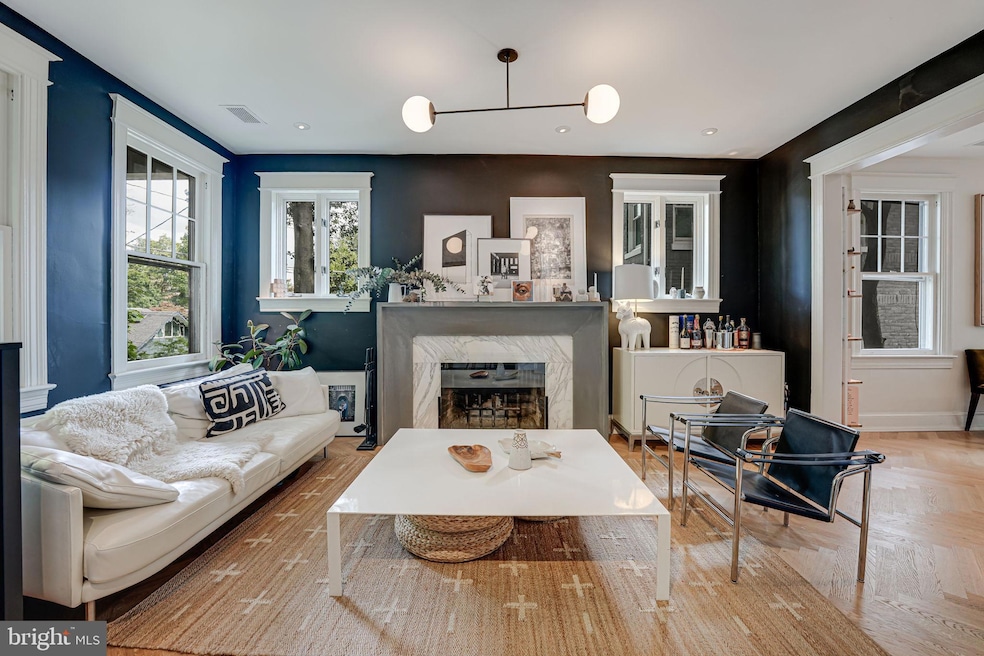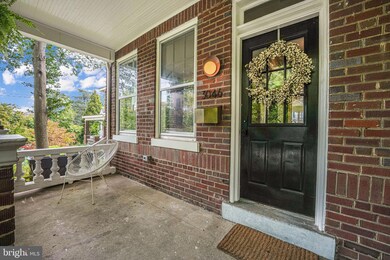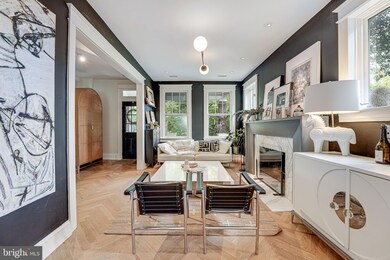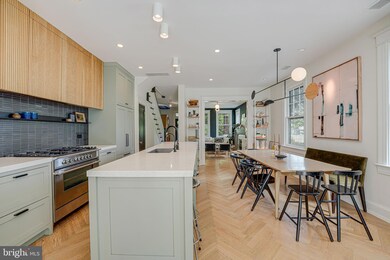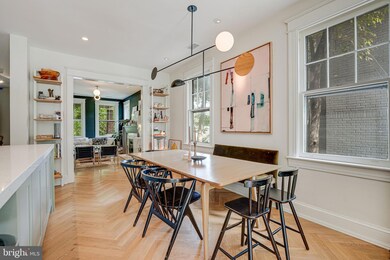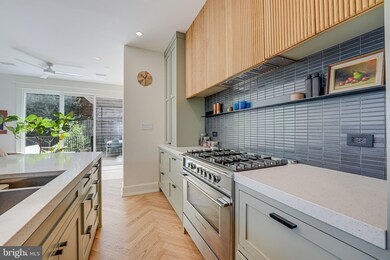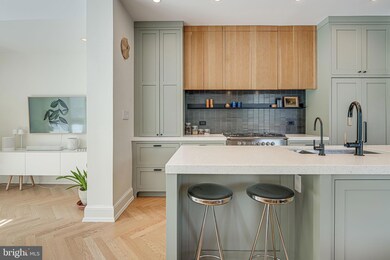
3046 Rodman St NW Washington, DC 20008
Cleveland Park NeighborhoodHighlights
- Traditional Architecture
- 1 Fireplace
- Central Air
- Eaton Elementary School Rated A
- No HOA
- 4-minute walk to Reservation 630
About This Home
As of November 2024OPEN HOUSE 9/22 1PM-4PM! Have you ever flipped through Architectural Digest and dreamed of living in one of those stunning homes? This is your chance! Behind this classic Wardman exterior lies an interior that will amaze you. No detail has been overlooked in this nearly 2,400-square-foot, 4-bedroom, 3-bath home, which was completely renovated by its architect and designer owners for their own family.
Located on an incredibly quiet and leafy block on Rodman Street in popular Cleveland Park and surrounded by parks and trails. The serene setting is just two blocks to the Metro and one block to Connecticut Avenue. The best of both seclusion and convenience!
Upon entering through the foyer, you'll experience a thoughtful balance of openness, with every space and function clearly defined. Gorgeous white oak herringbone flooring flows throughout the first floor and extends into the second. The lighting and curated fixtures are nothing short of spectacular, blending natural light with expertly designed recessed and accent lighting to bring brightness and warmth to every space.
The living room’s focal point is a custom cast-concrete mantle and working fireplace featuring a Calacatta Gold marble surround. The room flows seamlessly into the dining area and a fully custom kitchen.
The kitchen boasts luxury Fisher & Paykel appliances, a Brizo faucet, and storage any chef would envy. Beyond the dining and kitchen area, a cozy informal living space opens up to a deck with a built-in grill—perfect for indoor and outdoor entertaining. The deck is made of IPE hardwood, with a trellis that beautifully blends IPE wood and steel, creating an inviting space framed by modern lines and lush greenery.
Upstairs, you'll find three generously sized bedrooms and two beautifully appointed bathrooms. The serene primary suite features soaring ceilings with exposed beams and an entire wall of closets. The primary bathroom is a showstopper, with a curved wall, marble floors, imported Japanese wall tiles, and a custom vanity. The space exudes luxury and tranquility. The owners raised the ceiling and highlighted structural beams, creating a space that truly takes your breath away.
Not to be outdone, the hallway bathroom features white imported tile on every wall, an expanded layout, and a skylight. The second bedroom is spacious, while the third bedroom offers flexibility with its two distinct spaces.
On the lower level, the stairway features a custom metal screen, adding a modern touch. The ceilings of almost eight feet and the light polished concrete floor add light and brightness to the space. The Baltic birch built-ins keep the space organized, including a wall of storage, the under-staircase wet bar, the laundry room, and a built-in desk. Down the hall, you will find the fourth bedroom, and the third bathroom, which features beautiful tiles and a spa-like feel. From the lower level, you can access the patio and deck. Under the deck, there is extra built-in storage.
Live here, live well.
Townhouse Details
Home Type
- Townhome
Est. Annual Taxes
- $8,638
Year Built
- Built in 1928
Lot Details
- 2,454 Sq Ft Lot
Parking
- On-Street Parking
Home Design
- Semi-Detached or Twin Home
- Traditional Architecture
- Brick Exterior Construction
- Concrete Perimeter Foundation
Interior Spaces
- Property has 3 Levels
- 1 Fireplace
Bedrooms and Bathrooms
Finished Basement
- Connecting Stairway
- Rear Basement Entry
- Basement with some natural light
Utilities
- Central Air
- Hot Water Heating System
- Natural Gas Water Heater
Community Details
- No Home Owners Association
- Cleveland Park Subdivision
Listing and Financial Details
- Tax Lot 145
- Assessor Parcel Number 2061//0145
Map
Home Values in the Area
Average Home Value in this Area
Property History
| Date | Event | Price | Change | Sq Ft Price |
|---|---|---|---|---|
| 11/08/2024 11/08/24 | Sold | $1,745,000 | +16.4% | $753 / Sq Ft |
| 09/23/2024 09/23/24 | Pending | -- | -- | -- |
| 09/20/2024 09/20/24 | Price Changed | $1,499,000 | -6.3% | $647 / Sq Ft |
| 09/20/2024 09/20/24 | For Sale | $1,600,000 | +88.2% | $691 / Sq Ft |
| 08/13/2018 08/13/18 | Sold | $850,000 | +13.3% | $543 / Sq Ft |
| 06/27/2018 06/27/18 | Pending | -- | -- | -- |
| 06/26/2018 06/26/18 | For Sale | $750,000 | -- | $479 / Sq Ft |
Tax History
| Year | Tax Paid | Tax Assessment Tax Assessment Total Assessment is a certain percentage of the fair market value that is determined by local assessors to be the total taxable value of land and additions on the property. | Land | Improvement |
|---|---|---|---|---|
| 2024 | $9,008 | $1,146,790 | $637,700 | $509,090 |
| 2023 | $8,638 | $1,100,190 | $601,520 | $498,670 |
| 2022 | $8,180 | $1,041,040 | $581,750 | $459,290 |
| 2021 | $8,137 | $1,033,600 | $570,060 | $463,540 |
| 2020 | $7,480 | $1,013,930 | $573,920 | $440,010 |
| 2019 | $6,601 | $851,490 | $554,820 | $296,670 |
| 2018 | $7,011 | $824,820 | $0 | $0 |
| 2017 | $6,655 | $782,890 | $0 | $0 |
| 2016 | $6,493 | $763,910 | $0 | $0 |
| 2015 | $6,000 | $705,860 | $0 | $0 |
| 2014 | $5,792 | $681,400 | $0 | $0 |
Mortgage History
| Date | Status | Loan Amount | Loan Type |
|---|---|---|---|
| Previous Owner | $765,500 | Stand Alone Refi Refinance Of Original Loan | |
| Previous Owner | $763,000 | New Conventional | |
| Previous Owner | $764,915 | Adjustable Rate Mortgage/ARM |
Deed History
| Date | Type | Sale Price | Title Company |
|---|---|---|---|
| Deed | $1,745,000 | Kvs Title | |
| Deed | $1,745,000 | Kvs Title | |
| Gift Deed | -- | None Listed On Document | |
| Special Warranty Deed | $850,000 | Monument Title Inc |
Similar Homes in Washington, DC
Source: Bright MLS
MLS Number: DCDC2160624
APN: 2061-0145
- 3034 Rodman St NW
- 3018 Porter St NW Unit 101
- 3026 Porter St NW Unit 201
- 3028 Porter St NW Unit 204
- 3512 30th St NW
- 2926 Porter St NW Unit 106
- 2926 Porter St NW Unit 308
- 3600 Connecticut Ave NW Unit 105
- 3701 Connecticut Ave NW Unit 623
- 3701 Connecticut Ave NW Unit 503
- 3701 Connecticut Ave NW Unit 405
- 3701 Connecticut Ave NW Unit 108
- 3701 Connecticut Ave NW Unit 236
- 3701 Connecticut Ave NW Unit 524
- 3701 Connecticut Ave NW Unit 508
- 3900 Connecticut Ave NW Unit 501G
- 3900 Connecticut Ave NW Unit 502G
- 3041 Sedgwick St NW Unit 304-D
- 3601 Connecticut Ave NW Unit 410
- 3601 Connecticut Ave NW Unit 712
