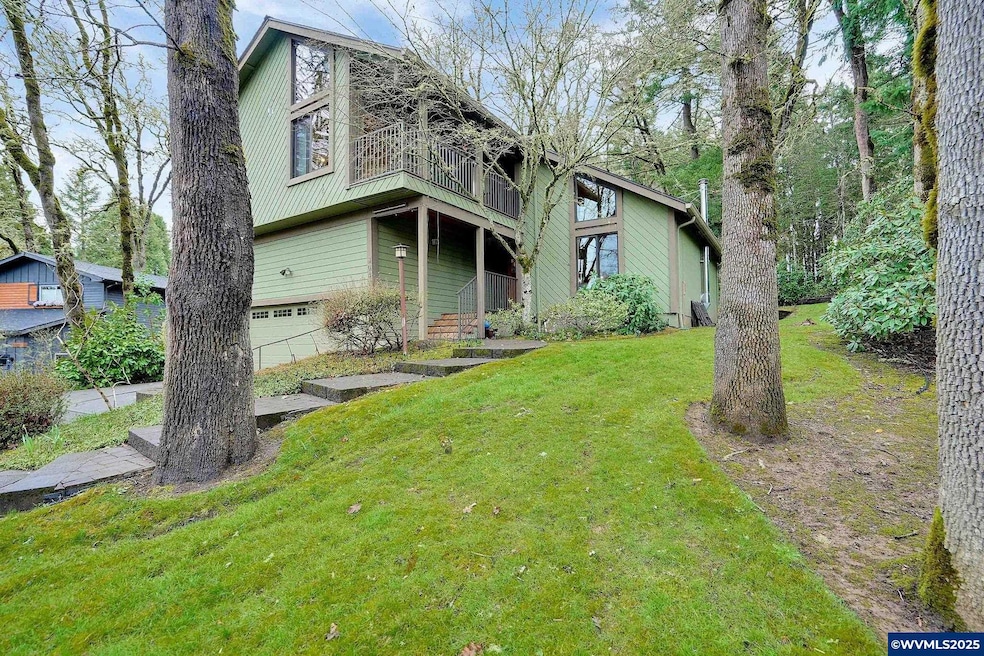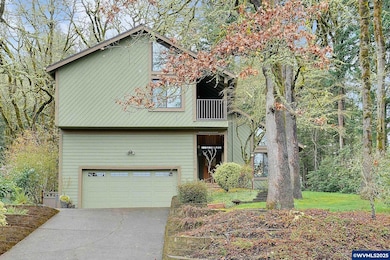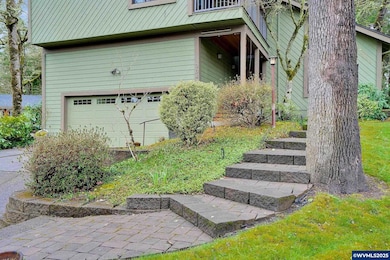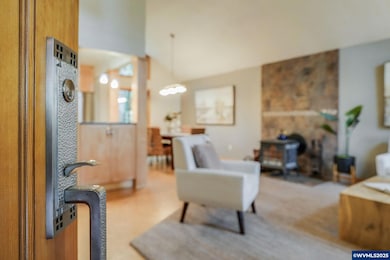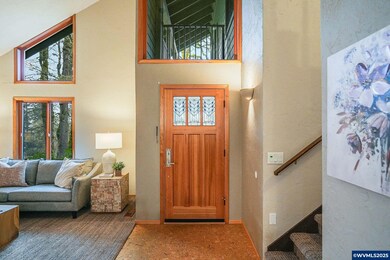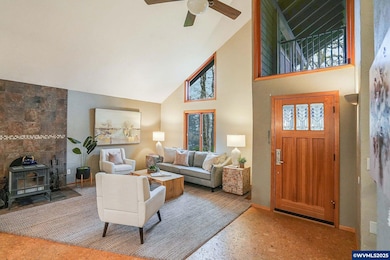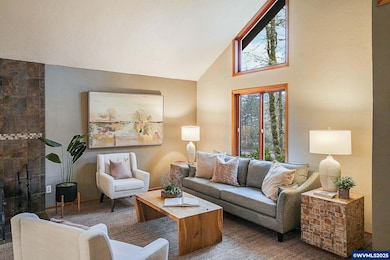
$549,900
- 4 Beds
- 2.5 Baths
- 2,028 Sq Ft
- 985 NW Anjni Cir
- Corvallis, OR
Improved Price! Beautiful inviting home located in a charming neighborhood, close to shopping, schools & parks. Recent upgrades include: brand-new roof, fresh interior paint, and all-new carpeting throughout. The inviting floor plan features a formal living room with a cozy gas fireplace, a bonus den off the kitchen, SS appliances, 4 bedrooms and a private backyard oasis with a wisteria-covered
Dawn De Garmo TOWN & COUNTRY REALTY
