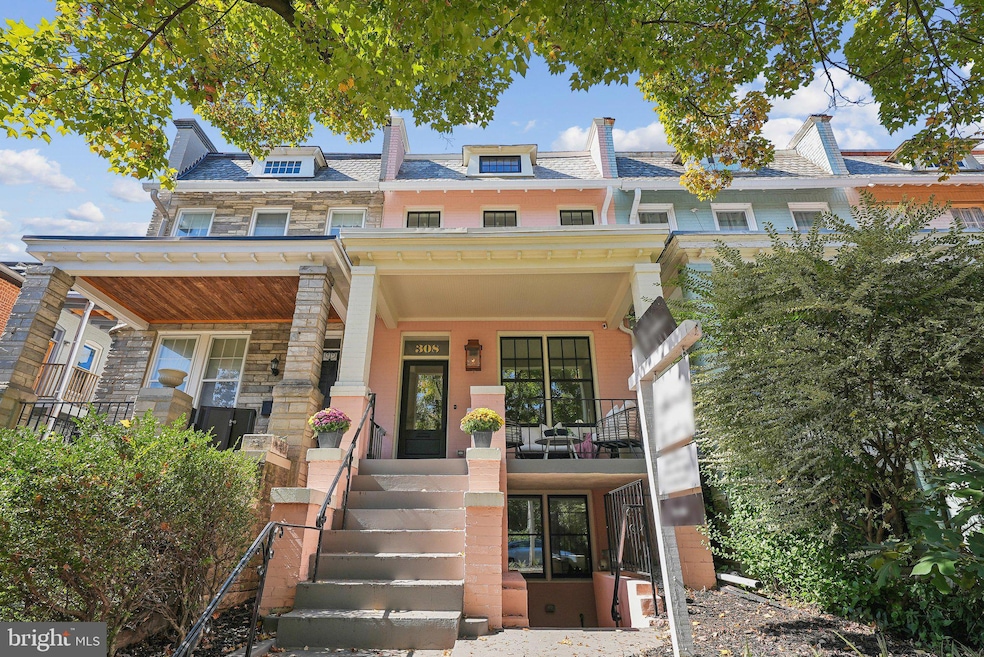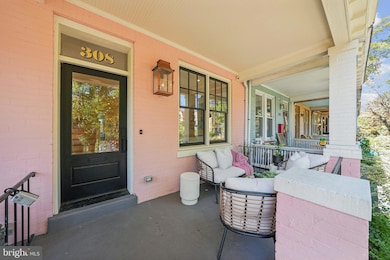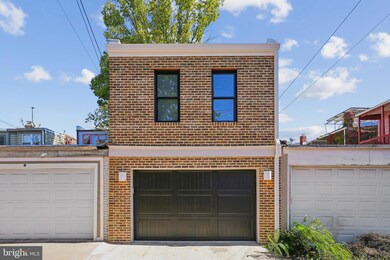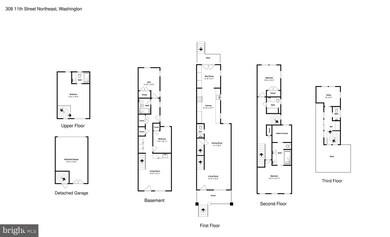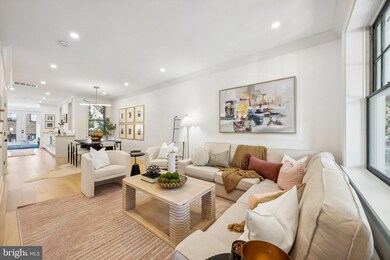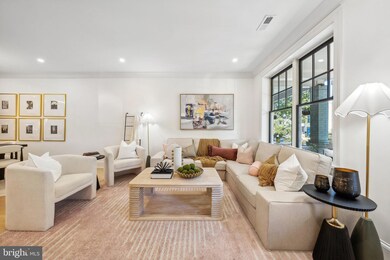
308 11th St NE Washington, DC 20002
Capitol Hill NeighborhoodHighlights
- New Construction
- Gourmet Kitchen
- Curved or Spiral Staircase
- Maury Elementary School Rated A-
- Open Floorplan
- 4-minute walk to Lovejoy Park
About This Home
As of February 2025Now offering a $38,000 seller credit to buy down the interest rate to 4.625% for the first year! Inquire for details.
Nestled just a short walk from the U.S. Capitol and the House and Senate office buildings, this home offers the ultimate in Capitol Hill living. Pridefully renovated and located on one of the most sought after blocks in Capitol Hill, 308 11th St NE is a nearly 3,300 sq ft residence featuring only the finest finishes. The main house offers 5 bedrooms, 3 full baths, and 2 half baths, offering all the options you need. The kitchen is a chef’s delight, featuring paneled designer appliances, custom cabinetry, and a convenient adjacent mudroom. The top floor is an entertainer’s dream featuring a Houzz-worthy wet bar, half bath, bedroom/office, and an expansive roof deck with views of the Washington Monument and Library of Congress. A two-story guest house features a bonus space with full bath perfect for an au pair suite or office/gym space. The guest house also has a tiled, climate-controlled garage with Tesla car charging. Inbounds for Maury Elementary School and steps from Lincoln Park, welcome to life on the Hill.
Townhouse Details
Home Type
- Townhome
Est. Annual Taxes
- $9,464
Year Built
- Built in 2024 | New Construction
Lot Details
- 1,711 Sq Ft Lot
- Property is in excellent condition
Parking
- 1 Car Detached Garage
- Rear-Facing Garage
- Off-Street Parking
Home Design
- Federal Architecture
- Brick Exterior Construction
Interior Spaces
- Property has 4 Levels
- Open Floorplan
- Wet Bar
- Curved or Spiral Staircase
- Recessed Lighting
- Dining Area
- Wood Flooring
- Finished Basement
Kitchen
- Gourmet Kitchen
- Upgraded Countertops
Bedrooms and Bathrooms
- En-Suite Bathroom
Outdoor Features
- Porch
Utilities
- Central Heating and Cooling System
- Electric Water Heater
Community Details
- No Home Owners Association
- Capitol Hill Subdivision
Listing and Financial Details
- Assessor Parcel Number 0963//0068
Map
Home Values in the Area
Average Home Value in this Area
Property History
| Date | Event | Price | Change | Sq Ft Price |
|---|---|---|---|---|
| 02/14/2025 02/14/25 | Sold | $2,025,000 | -1.2% | $615 / Sq Ft |
| 01/22/2025 01/22/25 | Pending | -- | -- | -- |
| 12/06/2024 12/06/24 | For Sale | $2,049,000 | +126.4% | $622 / Sq Ft |
| 03/09/2020 03/09/20 | Sold | $905,000 | 0.0% | $468 / Sq Ft |
| 01/03/2020 01/03/20 | Off Market | $905,000 | -- | -- |
| 12/26/2019 12/26/19 | Pending | -- | -- | -- |
| 12/20/2019 12/20/19 | For Sale | $725,000 | -- | $375 / Sq Ft |
Tax History
| Year | Tax Paid | Tax Assessment Tax Assessment Total Assessment is a certain percentage of the fair market value that is determined by local assessors to be the total taxable value of land and additions on the property. | Land | Improvement |
|---|---|---|---|---|
| 2024 | $9,464 | $1,200,450 | $635,450 | $565,000 |
| 2023 | $9,564 | $1,167,170 | $616,340 | $550,830 |
| 2022 | $9,159 | $1,077,520 | $568,940 | $508,580 |
| 2021 | $8,897 | $1,046,670 | $563,310 | $483,360 |
| 2020 | $8,380 | $985,920 | $528,510 | $457,410 |
| 2019 | $7,932 | $933,210 | $494,800 | $438,410 |
| 2018 | $7,664 | $901,670 | $0 | $0 |
| 2017 | $7,355 | $865,340 | $0 | $0 |
| 2016 | $6,961 | $818,910 | $0 | $0 |
| 2015 | $6,604 | $776,980 | $0 | $0 |
| 2014 | $6,093 | $716,810 | $0 | $0 |
Mortgage History
| Date | Status | Loan Amount | Loan Type |
|---|---|---|---|
| Open | $1,620,000 | New Conventional | |
| Previous Owner | $200,000 | New Conventional | |
| Previous Owner | $1,002,900 | Construction | |
| Previous Owner | $642,600 | Commercial | |
| Previous Owner | $367,200 | Commercial |
Deed History
| Date | Type | Sale Price | Title Company |
|---|---|---|---|
| Deed | $2,025,000 | Kvs Title | |
| Special Warranty Deed | $905,000 | Boston Natl Title Agency Llc | |
| Trustee Deed | $731,145 | None Available | |
| Trustee Deed | $388,000 | -- | |
| Deed | $408,488 | -- |
Similar Homes in Washington, DC
Source: Bright MLS
MLS Number: DCDC2171036
APN: 0963-0068
- 1107 C St NE
- 1801 D St NE
- 252 10th St NE
- 901 D St NE Unit 6
- 333 12th St NE
- 424 11th St NE Unit 102
- 1213 D St NE
- 206 10th St NE
- 819 D St NE Unit 8
- 1213 Duncan Place NE
- 911 Maryland Ave NE
- 803 C St NE
- 150 11th St NE
- 218 12th Place NE
- 208 9th St NE
- 237 8th St NE
- 1007 Maryland Ave NE Unit 203
- 1112 E St NE
- 326 8th St NE Unit 402
- 513 12th St NE Unit 3
