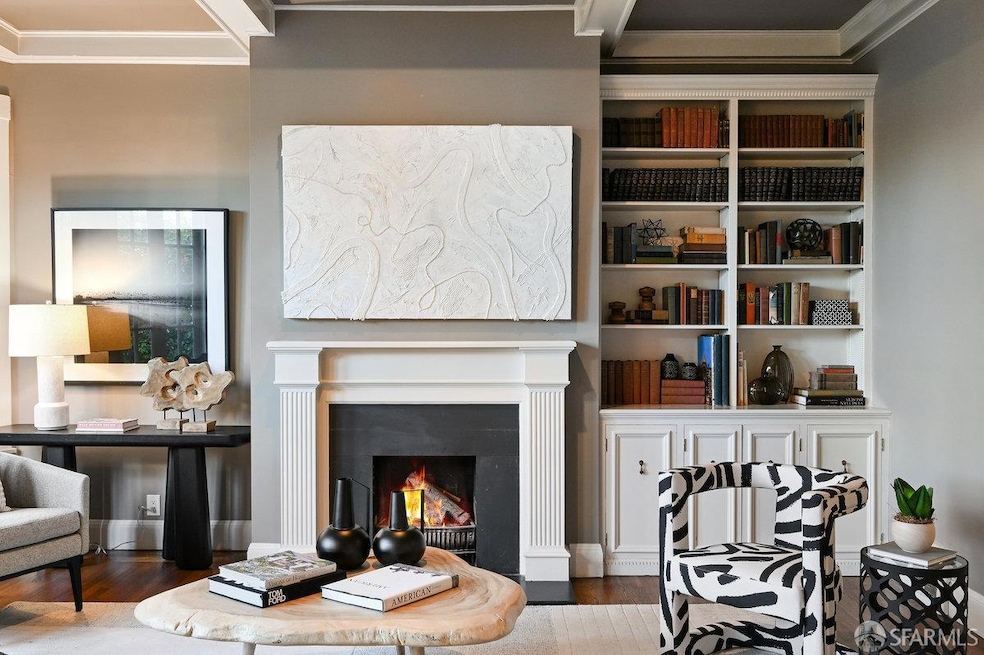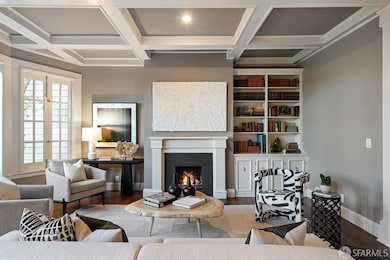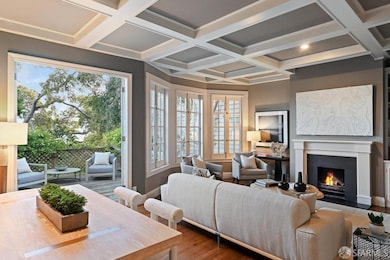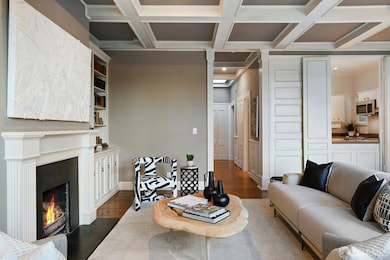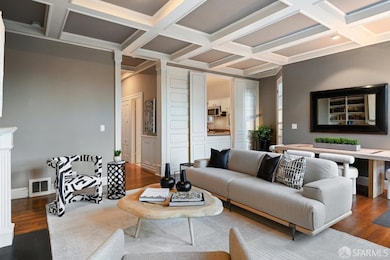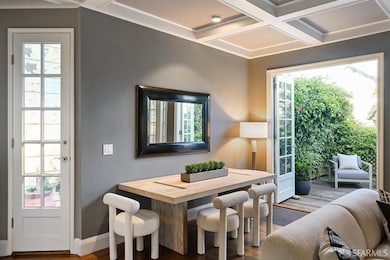
3137 Washington St San Francisco, CA 94115
Pacific Heights NeighborhoodEstimated payment $11,402/month
Highlights
- Rooftop Deck
- Fireplace in Primary Bedroom
- Wood Flooring
- Cobb (William L.) Elementary School Rated A-
- Traditional Architecture
- Garden View
About This Home
Price Reduced! Condo Conversion Fast-Track opportunity in Pacific Heights! TOP FLOOR residence in a classic two unit Victorian building. This elegant residence features an open floor plan that's perfect for entertaining. The south facing living/dining areas flow directly onto a generously sized outdoor patio with views of the lushly landscaped garden. Features include 3 bedrooms, 2 bathrooms, 2 fireplaces, 1 large outdoor patio, 2 storage spaces, laundry, hardwood floors throughout, elegant coffered ceilings, skylights, and newly updated electrical systems. Located within blocks of the Fillmore Street and Sacramento Street shopping districts. If the Pacific Heights lifestyle is what you seek, then live the life you imagined, right here at 3137 Washington St.
Open House Schedule
-
Sunday, April 27, 20252:00 to 4:00 pm4/27/2025 2:00:00 PM +00:004/27/2025 4:00:00 PM +00:00Add to Calendar
Property Details
Home Type
- Multi-Family
Year Built
- Built in 1902
HOA Fees
- $560 Monthly HOA Fees
Home Design
- Traditional Architecture
- Victorian Architecture
- Property Attached
Interior Spaces
- 1,567 Sq Ft Home
- 3-Story Property
- Living Room with Fireplace
- 2 Fireplaces
- Storage
- Wood Flooring
- Garden Views
- Laundry in Basement
Bedrooms and Bathrooms
- Fireplace in Primary Bedroom
- 2 Full Bathrooms
Outdoor Features
- Rooftop Deck
- Patio
Additional Features
- 3,188 Sq Ft Lot
- Heating System Uses Gas
Listing and Financial Details
- Assessor Parcel Number 0999-031
Community Details
Overview
- 2 Units
- 3135 3137 Washington St Owners Association
Amenities
- Laundry Facilities
Map
Home Values in the Area
Average Home Value in this Area
Property History
| Date | Event | Price | Change | Sq Ft Price |
|---|---|---|---|---|
| 04/08/2025 04/08/25 | Price Changed | $1,650,000 | -5.7% | $1,053 / Sq Ft |
| 01/28/2025 01/28/25 | For Sale | $1,750,000 | -- | $1,117 / Sq Ft |
Similar Homes in San Francisco, CA
Source: San Francisco Association of REALTORS® MLS
MLS Number: 425002750
- 3114 Clay St Unit 3
- 3140 Clay St Unit 7
- 3101 Clay St Unit 3
- 3137 Washington St
- 3176 Clay St
- 3169 Washington St
- 3190 Clay St
- 1910 Baker St
- 3065 Clay St Unit 12
- 3045 Jackson St Unit 603
- 1822 Lyon St
- 1818 Lyon St
- 2025 Broderick St Unit 6
- 2999 California St Unit 703
- 2999 California St Unit 302
- 1745 Lyon St
- 2913 California St
- 20 Presidio Ave
- 2329 Divisadero St Unit 2
- 1721 Lyon St
