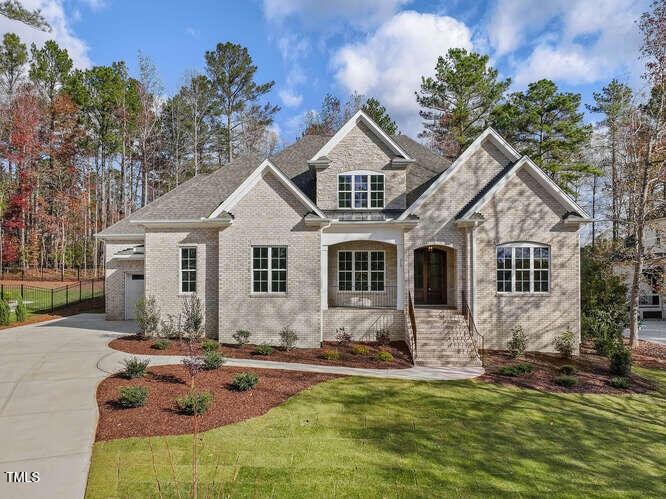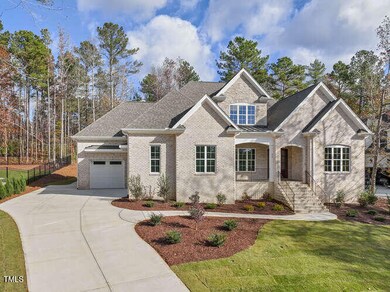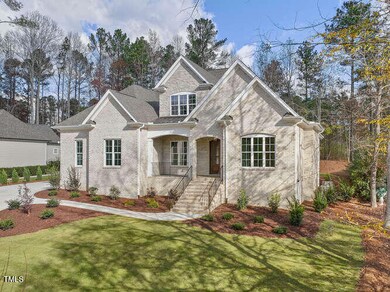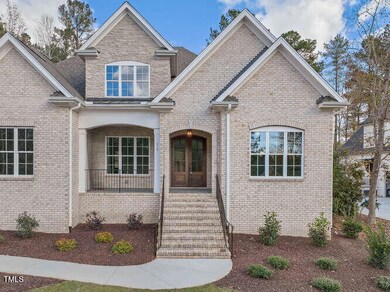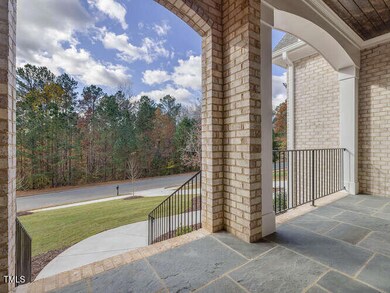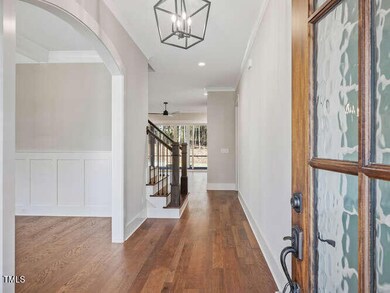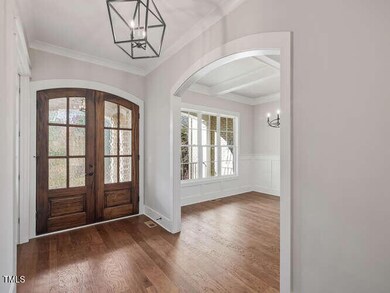
318 Chapel Ridge Dr Pittsboro, NC 27312
4
Beds
4
Baths
3,607
Sq Ft
0.45
Acres
Highlights
- On Golf Course
- Under Construction
- Open Floorplan
- Fitness Center
- In Ground Pool
- Clubhouse
About This Home
As of December 2024Entered for comp purposes only. Another beautiful pre-sale construction custom home by Prewitt-Douglas Custom Homes. This 3600 square foot, four bedroom home backs up to the course for amazing views.
Home Details
Home Type
- Single Family
Est. Annual Taxes
- $546
Year Built
- Built in 2024 | Under Construction
Lot Details
- 0.45 Acre Lot
- Property fronts a private road
- On Golf Course
- Rectangular Lot
- Lot Sloped Up
- Front and Back Yard Sprinklers
- Wooded Lot
- Landscaped with Trees
- Back and Front Yard
HOA Fees
- $108 Monthly HOA Fees
Parking
- 3 Car Direct Access Garage
- Front Facing Garage
- Side Facing Garage
- Garage Door Opener
- Private Driveway
- 3 Open Parking Spaces
Home Design
- Traditional Architecture
- Brick Veneer
- Brick Foundation
- Block Foundation
- Architectural Shingle Roof
- Stone Veneer
Interior Spaces
- 3,607 Sq Ft Home
- 2-Story Property
- Open Floorplan
- Built-In Features
- Bookcases
- Crown Molding
- Coffered Ceiling
- High Ceiling
- Low Emissivity Windows
- Insulated Windows
- Shutters
- Mud Room
- Entrance Foyer
- Family Room with Fireplace
- Breakfast Room
- Dining Room
- Home Office
- Recreation Room
- Bonus Room
- Screened Porch
- Golf Course Views
- Unfinished Attic
- Carbon Monoxide Detectors
Kitchen
- Eat-In Kitchen
- Butlers Pantry
- Built-In Oven
- Free-Standing Gas Range
- Range Hood
- Microwave
- Dishwasher
- Kitchen Island
- Granite Countertops
- Quartz Countertops
Flooring
- Wood
- Carpet
- Tile
Bedrooms and Bathrooms
- 4 Bedrooms
- Primary Bedroom on Main
- Walk-In Closet
- 4 Full Bathrooms
- Primary bathroom on main floor
- Private Water Closet
- Separate Shower in Primary Bathroom
- Walk-in Shower
Laundry
- Laundry Room
- Laundry on main level
- Sink Near Laundry
- Washer and Gas Dryer Hookup
Pool
- In Ground Pool
- Outdoor Pool
- Fence Around Pool
Outdoor Features
- Deck
- Rain Gutters
Location
- Property is near a clubhouse
Schools
- Pittsboro Elementary School
- Horton Middle School
- Northwood High School
Utilities
- Cooling System Powered By Gas
- Forced Air Heating and Cooling System
- Heating System Uses Gas
- Heating System Uses Natural Gas
- Heat Pump System
- Tankless Water Heater
- Community Sewer or Septic
- High Speed Internet
- Phone Available
- Cable TV Available
Listing and Financial Details
- Assessor Parcel Number 81406
Community Details
Overview
- Association fees include road maintenance, storm water maintenance
- Chapel Ridge Community Assoc. Association, Phone Number (919) 542-5543
- Built by Prewitt-Douglas Custom Homes
- Chapel Ridge Subdivision, Custom Home Floorplan
- Community Parking
Amenities
- Restaurant
- Clubhouse
- Party Room
Recreation
- Golf Course Community
- Tennis Courts
- Sport Court
- Community Playground
- Fitness Center
- Community Pool
Security
- Resident Manager or Management On Site
Map
Create a Home Valuation Report for This Property
The Home Valuation Report is an in-depth analysis detailing your home's value as well as a comparison with similar homes in the area
Home Values in the Area
Average Home Value in this Area
Property History
| Date | Event | Price | Change | Sq Ft Price |
|---|---|---|---|---|
| 12/02/2024 12/02/24 | Sold | $1,135,586 | +5.1% | $315 / Sq Ft |
| 05/10/2024 05/10/24 | Pending | -- | -- | -- |
| 05/10/2024 05/10/24 | For Sale | $1,080,296 | +597.0% | $299 / Sq Ft |
| 12/15/2023 12/15/23 | Off Market | $155,000 | -- | -- |
| 12/14/2023 12/14/23 | Off Market | $115,000 | -- | -- |
| 03/16/2023 03/16/23 | Sold | $155,000 | -6.1% | -- |
| 03/02/2023 03/02/23 | Pending | -- | -- | -- |
| 09/24/2022 09/24/22 | For Sale | $165,000 | +43.5% | -- |
| 12/17/2021 12/17/21 | Sold | $115,000 | -8.0% | -- |
| 10/27/2021 10/27/21 | Pending | -- | -- | -- |
| 06/15/2021 06/15/21 | For Sale | $125,000 | -- | -- |
Source: Doorify MLS
Tax History
| Year | Tax Paid | Tax Assessment Tax Assessment Total Assessment is a certain percentage of the fair market value that is determined by local assessors to be the total taxable value of land and additions on the property. | Land | Improvement |
|---|---|---|---|---|
| 2024 | $572 | $65,983 | $65,983 | $0 |
| 2023 | $522 | $65,983 | $65,983 | $0 |
| 2022 | $522 | $65,983 | $65,983 | $0 |
| 2021 | $516 | $65,983 | $65,983 | $0 |
| 2020 | $337 | $42,525 | $42,525 | $0 |
| 2019 | $337 | $42,525 | $42,525 | $0 |
| 2018 | $319 | $42,525 | $42,525 | $0 |
| 2017 | $319 | $42,525 | $42,525 | $0 |
| 2016 | $766 | $101,250 | $101,250 | $0 |
| 2015 | $754 | $101,250 | $101,250 | $0 |
| 2014 | $747 | $101,250 | $101,250 | $0 |
| 2013 | -- | $101,250 | $101,250 | $0 |
Source: Public Records
Mortgage History
| Date | Status | Loan Amount | Loan Type |
|---|---|---|---|
| Open | $720,000 | Construction | |
| Previous Owner | $480,000 | Purchase Money Mortgage | |
| Previous Owner | $86,250 | Unknown | |
| Previous Owner | $91,109 | Unknown |
Source: Public Records
Deed History
| Date | Type | Sale Price | Title Company |
|---|---|---|---|
| Warranty Deed | $155,000 | -- | |
| Warranty Deed | $115,000 | Morehead Title Company | |
| Warranty Deed | $102,500 | -- |
Source: Public Records
Similar Homes in Pittsboro, NC
Source: Doorify MLS
MLS Number: 10028698
APN: 81406
Nearby Homes
- 485 Chapel Ridge Dr
- 829 Chapel Ridge Dr
- 490 Chapel Ridge Dr
- 370 Chapel Ridge Dr
- 100 High Ridge Ln
- 249 High Ridge Ln
- 65 High Ridge Ln
- 143 High Ridge Ln
- 11 Swallow Tail
- 277 High Ridge Ln
- 9 High Ridge Ln
- 45 Quail Point
- 56 Mist Wood Ct
- 33 Blackhorn Ct
- 25 Blackhorn Ct
- 7 Blackhorn Ct
- 13 Blackhorn Ct
- 139 Quail Point
- 172 Quail Point
- 67 Quail Point
