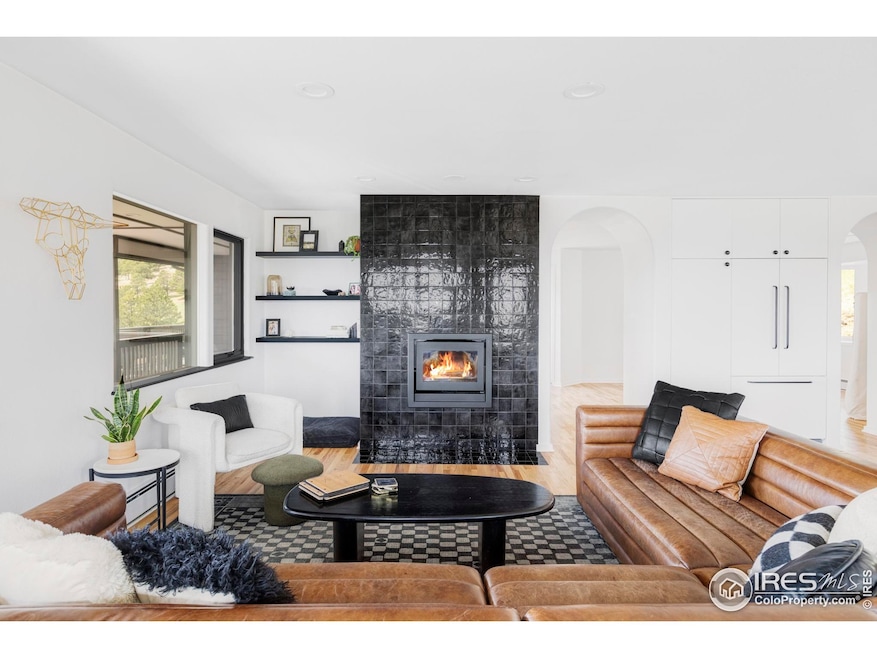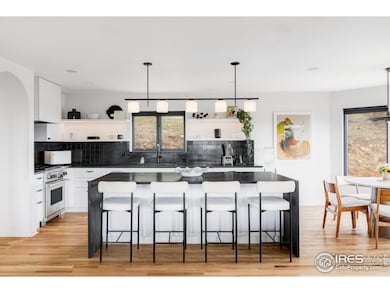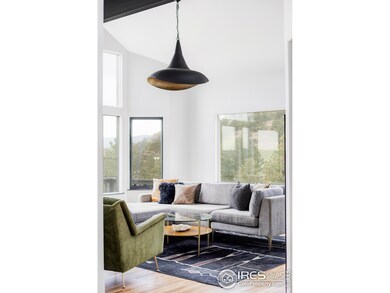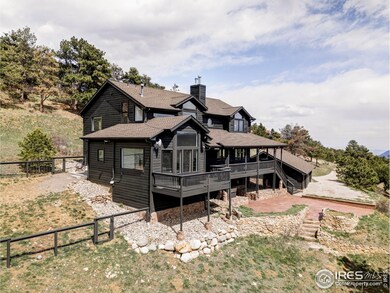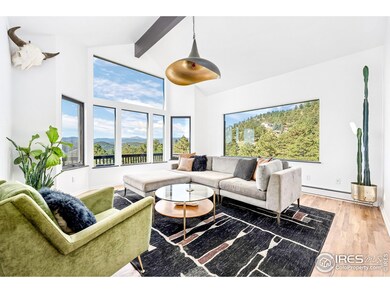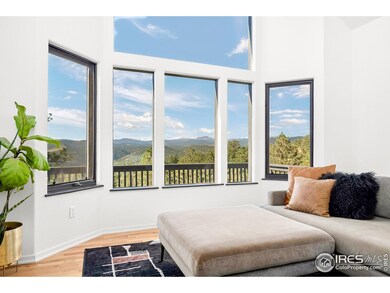
319 S Peak Rd Boulder, CO 80302
Sugarloaf NeighborhoodEstimated payment $13,289/month
Highlights
- Spa
- Sauna
- Mountain View
- Flatirons Elementary School Rated A
- Open Floorplan
- Deck
About This Home
If you are looking for a modern mountain home only 15 minutes to downtown Boulder with absolutely stunning views, this is the home for you. Experience the pinnacle of luxurious mountain living in this fully reimagined retreat, where thoughtful design and nature exist in perfect harmony. Expansive windows, oak hardwood floors and soaring vaulted ceilings flood the interiors with natural light, while a wraparound deck seamlessly extends the living space outdoors. The kitchen features custom cabinetry, leathered Black Diamond Quartzite waterfall countertops, an Italian marble backsplash, floating shelves with custom lighting, new high-end stainless steel appliances and a cozy breakfast nook with views. Fresh interior paint and hand selected designer lighting, tile choices, window treatments and custom railings elevates this house to a home. Modern comforts include a 3-car garage, whole-house UV water filtration system, and both wood-burning and electric fireplaces that enhance the warm, organic feel. Discover wellness with the built-in Finnish dry sauna, hot tub, or explore nearby the Switzerland Trail and Sugarloaf Mountain Trail - just moments from your front door. Perched on nearly 2 acres of flat, usable land with truly unmatched South-facing views, this home captures the essence of Boulder living with unobstructed vistas of Eldora's ski runs, dramatic sunrises and sunsets and special wildlife sightings. Enjoy trails, mountain biking, snowshoeing, Betasso Preserve and nearby Eldora Ski Resort.
Home Details
Home Type
- Single Family
Est. Annual Taxes
- $7,225
Year Built
- Built in 1992
Lot Details
- 1.89 Acre Lot
- Property fronts a county road
- Dirt Road
- South Facing Home
- Southern Exposure
- Kennel or Dog Run
- Partially Fenced Property
- Wood Fence
- Wooded Lot
HOA Fees
- $45 Monthly HOA Fees
Parking
- 3 Car Attached Garage
- Garage Door Opener
Home Design
- Contemporary Architecture
- Wood Frame Construction
- Composition Roof
- Wood Siding
Interior Spaces
- 3,438 Sq Ft Home
- 2-Story Property
- Open Floorplan
- Cathedral Ceiling
- Multiple Fireplaces
- Electric Fireplace
- Gas Fireplace
- Window Treatments
- Family Room
- Living Room with Fireplace
- Recreation Room with Fireplace
- Sauna
- Wood Flooring
- Mountain Views
- Crawl Space
Kitchen
- Eat-In Kitchen
- Gas Oven or Range
- Dishwasher
- Kitchen Island
Bedrooms and Bathrooms
- 4 Bedrooms
- Walk-In Closet
- Primary Bathroom is a Full Bathroom
Laundry
- Laundry on main level
- Dryer
- Washer
Accessible Home Design
- Garage doors are at least 85 inches wide
Outdoor Features
- Spa
- Balcony
- Deck
- Patio
Schools
- Flatirons Elementary School
- Casey Middle School
- Boulder High School
Utilities
- Radiant Heating System
- Propane
- Water Rights
- Water Softener is Owned
- Septic System
Community Details
- Swiss Peaks, Sugarloaf Subdivision
Listing and Financial Details
- Assessor Parcel Number R0024855
Map
Home Values in the Area
Average Home Value in this Area
Tax History
| Year | Tax Paid | Tax Assessment Tax Assessment Total Assessment is a certain percentage of the fair market value that is determined by local assessors to be the total taxable value of land and additions on the property. | Land | Improvement |
|---|---|---|---|---|
| 2024 | $6,824 | $84,688 | $8,435 | $76,253 |
| 2023 | $6,824 | $84,688 | $12,120 | $76,253 |
| 2022 | $5,769 | $63,891 | $10,140 | $53,751 |
| 2021 | $5,467 | $65,730 | $10,432 | $55,298 |
| 2020 | $4,541 | $53,969 | $19,091 | $34,878 |
| 2019 | $4,469 | $53,969 | $19,091 | $34,878 |
| 2018 | $4,143 | $50,040 | $8,568 | $41,472 |
| 2017 | $4,021 | $55,322 | $9,472 | $45,850 |
| 2016 | $4,739 | $57,209 | $12,418 | $44,791 |
| 2015 | $4,466 | $51,024 | $23,084 | $27,940 |
| 2014 | $4,177 | $51,024 | $23,084 | $27,940 |
Property History
| Date | Event | Price | Change | Sq Ft Price |
|---|---|---|---|---|
| 04/25/2025 04/25/25 | For Sale | $2,265,000 | +64.1% | $659 / Sq Ft |
| 03/29/2024 03/29/24 | Sold | $1,380,000 | -3.8% | $455 / Sq Ft |
| 10/21/2023 10/21/23 | Price Changed | $1,435,000 | -4.0% | $473 / Sq Ft |
| 08/16/2023 08/16/23 | For Sale | $1,495,000 | +150.6% | $493 / Sq Ft |
| 01/28/2019 01/28/19 | Off Market | $596,500 | -- | -- |
| 08/09/2013 08/09/13 | Sold | $596,500 | -14.2% | $170 / Sq Ft |
| 07/10/2013 07/10/13 | Pending | -- | -- | -- |
| 05/01/2013 05/01/13 | For Sale | $695,000 | -- | $198 / Sq Ft |
Deed History
| Date | Type | Sale Price | Title Company |
|---|---|---|---|
| Special Warranty Deed | $1,380,000 | Land Title Guarantee | |
| Interfamily Deed Transfer | -- | None Available | |
| Warranty Deed | $596,500 | Heritage Title | |
| Interfamily Deed Transfer | -- | None Available | |
| Interfamily Deed Transfer | -- | None Available | |
| Warranty Deed | $625,000 | First Colorado Title | |
| Deed | $349,100 | -- | |
| Warranty Deed | $50,000 | -- | |
| Warranty Deed | $20,000 | -- |
Mortgage History
| Date | Status | Loan Amount | Loan Type |
|---|---|---|---|
| Open | $1,242,000 | New Conventional | |
| Previous Owner | $260,000 | New Conventional | |
| Previous Owner | $417,000 | New Conventional |
Similar Homes in Boulder, CO
Source: IRES MLS
MLS Number: 1032261
APN: 1459260-01-007
- 67 S Peak Rd
- 136 Old Post Office Rd
- 0 Owl Creek Rd
- 987 Lost Angel Rd
- 274 Boulder View Rd
- 718 Emerson Gulch Rd
- 7893 Fourmile Canyon Dr
- 300 Shining Star Trail
- 280 Rim Rd
- 208 Wild Tiger Rd
- 393 Dixon Rd
- 61 Rim Rd
- 783 Dixon Rd
- 149 Millionaire Dr W
- 450 Melvina Hill Rd
- 815 Cougar Run
- 0 Switzerland Trail
- 155 Millionaire Dr W
- 45 Shady Hollow
- 105 Millionaire Dr E
