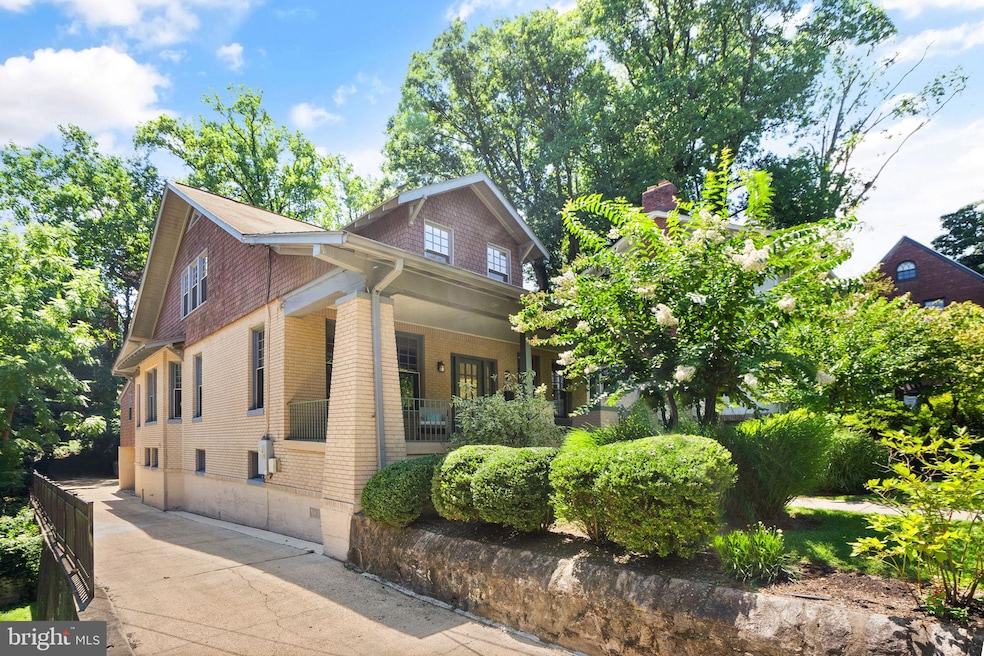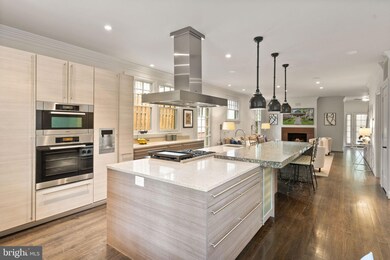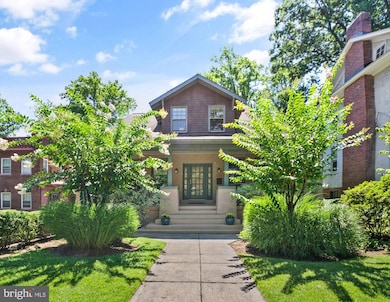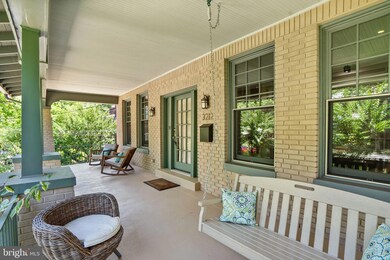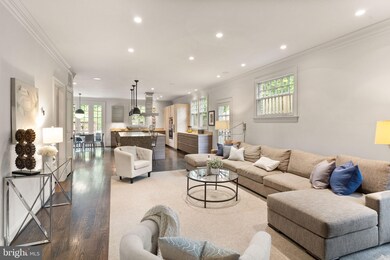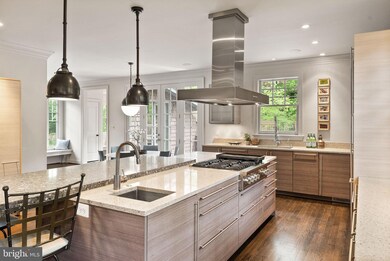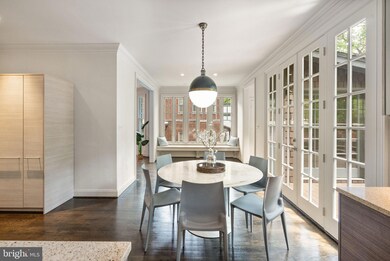
3212 Porter St NW Washington, DC 20008
Cleveland Park NeighborhoodHighlights
- Eat-In Gourmet Kitchen
- Deck
- Wood Flooring
- Eaton Elementary School Rated A
- Recreation Room
- High Ceiling
About This Home
As of December 2024Want to own the best home in Cleveland Park, this one has it all. Profiled by PBS as the "dream home" in Cleveland Park"! This remarkable home underwent a complete transformation, with the original structure gutted, expanded - doubled, reconfigured, and redesigned by acclaimed interior designer Barry Dixon. The result is an unparalleled living experience both indoors and outdoors - plus there is a two car garage and room to add a pool!
Upon entering, the sheer scale and impeccable design of the home become immediately apparent. The main floor offers a seamless flow, featuring an office, a spacious living room, a dining room, and an expansive top-of-the-line kitchen that effortlessly opens to the family room. Additionally, a mudroom and powder room add to the convenience of this level. This entire home from sound and security to lights, thermostat, and more may all be controlled by phone.
Ascending to the upper floor reveals 4 bedrooms, 3 full baths, and a laundry area. The owner's suite is a true marvel, boasting two walk-in closets, an additional closet, and a stunning bathroom with an extra-large shower, a beautiful bathtub, and a separate water closet.
The lower level is a revelation in itself, shockingly spacious and cleverly designed. This dug-out level was more than doubled in size to create a gym, a theater, a playroom, a powder room, and an entire apartment with an open kitchen/living room combination, a full bath, another laundry facility, and a gigantic bedroom with a walk-in closet. Outdoor amenities abound, with a 2-car garage and parking for at least 5 more cars, a front porch featuring a charming swing, and a two-level large trex deck in the back equipped with irrigation for plants and a gas line. The property is completed by a large, flat, grassy backyard, offering a perfect retreat for outdoor enjoyment. There is even a large fig tree!
Conveniently located in a prime area just a short stroll from the Cleveland Park Metro, National Cathedral, Adas Israel Congregation, Cathedral Commons, Cleveland Park Club & pool, the new Hearst outdoor pool, wonderful restaurants and hip bars, local shopping, and local schools such as the Washington International School, John Eaton Elementary School, St Albans, The Cathedral School, and Sidwell Friends.
With 3212 Porter Street, you can enjoy the home of your dreams in one of DC's most sought-after neighborhoods.
Home Details
Home Type
- Single Family
Est. Annual Taxes
- $19,329
Year Built
- Built in 1927 | Remodeled in 2012
Lot Details
- 8,637 Sq Ft Lot
- North Facing Home
- Stone Retaining Walls
- Property is in excellent condition
- Property is zoned R-2
Parking
- 2 Car Detached Garage
- 6 Driveway Spaces
- Oversized Parking
- Electric Vehicle Home Charger
- Parking Storage or Cabinetry
- Side Facing Garage
- Garage Door Opener
- Off-Street Parking
Home Design
- Bungalow
- Brick Exterior Construction
- Concrete Perimeter Foundation
Interior Spaces
- 5,042 Sq Ft Home
- Property has 3 Levels
- Sound System
- Built-In Features
- High Ceiling
- Recessed Lighting
- Double Pane Windows
- Double Hung Windows
- Window Screens
- Entrance Foyer
- Family Room Off Kitchen
- Sitting Room
- Living Room
- Breakfast Room
- Dining Room
- Den
- Recreation Room
- Bonus Room
- Wood Flooring
Kitchen
- Eat-In Gourmet Kitchen
- Double Self-Cleaning Oven
- Six Burner Stove
- Cooktop
- Built-In Microwave
- Extra Refrigerator or Freezer
- ENERGY STAR Qualified Refrigerator
- ENERGY STAR Qualified Dishwasher
- Upgraded Countertops
- Disposal
- Instant Hot Water
Bedrooms and Bathrooms
- En-Suite Primary Bedroom
- Walk-In Closet
- Dual Flush Toilets
- Soaking Tub
- Bathtub with Shower
Laundry
- Laundry Room
- Laundry on upper level
- Dryer
- ENERGY STAR Qualified Washer
Finished Basement
- Heated Basement
- Connecting Stairway
- Interior and Side Basement Entry
- Drainage System
- Laundry in Basement
- Basement Windows
Eco-Friendly Details
- Energy-Efficient Windows
Outdoor Features
- Deck
- Exterior Lighting
- Rain Gutters
- Porch
Schools
- Eaton Elementary School
- Hardy Middle School
- Jackson-Reed High School
Utilities
- Forced Air Zoned Cooling and Heating System
- Vented Exhaust Fan
- 200+ Amp Service
- Multi-Tank Natural Gas Water Heater
- Tankless Water Heater
Community Details
- No Home Owners Association
- Cleveland Park Subdivision
Listing and Financial Details
- Tax Lot 80
- Assessor Parcel Number 2067//0080
Map
Home Values in the Area
Average Home Value in this Area
Property History
| Date | Event | Price | Change | Sq Ft Price |
|---|---|---|---|---|
| 12/13/2024 12/13/24 | Sold | $3,000,000 | 0.0% | $595 / Sq Ft |
| 11/20/2024 11/20/24 | Pending | -- | -- | -- |
| 11/14/2024 11/14/24 | Price Changed | $3,000,000 | -8.8% | $595 / Sq Ft |
| 09/20/2024 09/20/24 | For Sale | $3,290,000 | -- | $653 / Sq Ft |
Tax History
| Year | Tax Paid | Tax Assessment Tax Assessment Total Assessment is a certain percentage of the fair market value that is determined by local assessors to be the total taxable value of land and additions on the property. | Land | Improvement |
|---|---|---|---|---|
| 2024 | $20,558 | $2,418,600 | $1,375,700 | $1,042,900 |
| 2023 | $18,972 | $2,316,040 | $1,297,710 | $1,018,330 |
| 2022 | $18,264 | $2,227,400 | $1,255,990 | $971,410 |
| 2021 | $18,009 | $2,195,080 | $1,230,770 | $964,310 |
| 2020 | $17,652 | $2,152,350 | $1,208,750 | $943,600 |
| 2019 | $17,671 | $2,153,800 | $1,197,520 | $956,280 |
| 2018 | $17,341 | $2,113,420 | $0 | $0 |
| 2017 | $17,323 | $2,110,500 | $0 | $0 |
| 2016 | $17,337 | $2,114,020 | $0 | $0 |
| 2015 | $15,764 | $1,925,950 | $0 | $0 |
| 2014 | $15,235 | $1,862,500 | $0 | $0 |
Mortgage History
| Date | Status | Loan Amount | Loan Type |
|---|---|---|---|
| Open | $2,400,000 | New Conventional | |
| Previous Owner | $1,118,500 | Stand Alone Refi Refinance Of Original Loan | |
| Previous Owner | $1,330,000 | New Conventional | |
| Previous Owner | $1,415,000 | New Conventional | |
| Previous Owner | $332,000 | New Conventional | |
| Previous Owner | $103,405 | Credit Line Revolving |
Deed History
| Date | Type | Sale Price | Title Company |
|---|---|---|---|
| Deed | $3,000,000 | Paragon Title | |
| Warranty Deed | $1,900,000 | -- | |
| Warranty Deed | $1,000,000 | -- |
Similar Homes in Washington, DC
Source: Bright MLS
MLS Number: DCDC2159518
APN: 2067-0080
- 3028 Porter St NW Unit 204
- 3026 Porter St NW Unit 201
- 3018 Porter St NW Unit 101
- 3034 Rodman St NW
- 3512 30th St NW
- 2926 Porter St NW Unit 106
- 2926 Porter St NW Unit 308
- 3041 Sedgwick St NW Unit 304-D
- 3600 Connecticut Ave NW Unit 105
- 3039 Macomb St NW Unit 3A
- 3900 Connecticut Ave NW Unit 501G
- 3900 Connecticut Ave NW Unit 502G
- 3701 Connecticut Ave NW Unit 623
- 3701 Connecticut Ave NW Unit 503
- 3701 Connecticut Ave NW Unit 405
- 3701 Connecticut Ave NW Unit 108
- 3701 Connecticut Ave NW Unit 236
- 3701 Connecticut Ave NW Unit 524
- 3701 Connecticut Ave NW Unit 508
- 3515 Porter St NW
