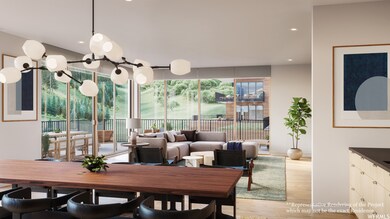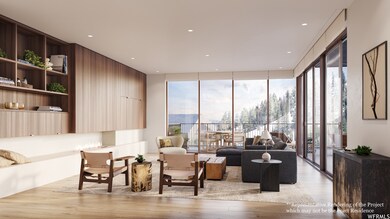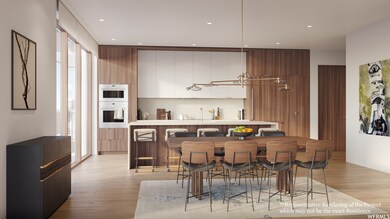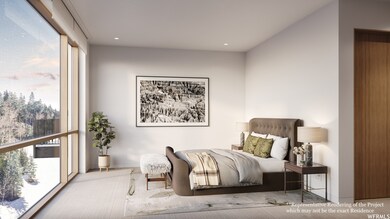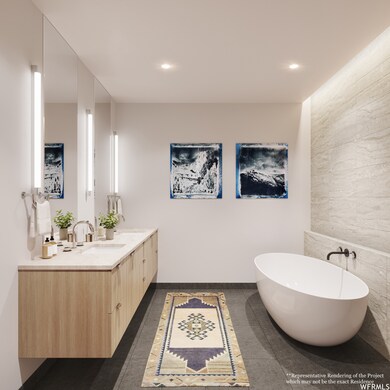
3267 W Deer Hollow Rd Unit 3201 Park City, UT 84060
Estimated payment $52,384/month
Highlights
- Concierge
- 24-Hour Security
- Gated Community
- McPolin Elementary School Rated A
- New Construction
- LEED For Homes
About This Home
Welcome to Founders Place - One of Deer Valley's Final slopeside, ski-in, ski-out, luxury condominium communities nestled at the base of the Mountaineer Express Ski Lift. Located in the private, gated Deer Crest neighborhood and surrounded by hundreds of acres of open space, hiking / biking trails, and Deer Valley Ski Terrain. The Helen Bldg is the Second Phase of Founders Place, featuring 19 residences that range from two to four bedrooms suites all capturing warm southern sunshine. The interiors team at Sparano + Mooney Architecture have curated interior finish packages that will perfectly complement the overall architectural aesthetic to create the ideal modern mountain living environment. Founder's state-of-the-art Family Amenity building contains a pool, fire pits, gym facilities, Yoga Studio, restaurant, ski locker room, Kids Club, Game Room and Zoom Rooms. Photos/Renderings might not be of the actual unit/floorplan.
Property Details
Home Type
- Condominium
Year Built
- Built in 2025 | New Construction
Lot Details
- Landscaped
- Sloped Lot
- Mountainous Lot
HOA Fees
- $3,715 Monthly HOA Fees
Parking
- 1 Car Garage
Home Design
- Composition Roof
- Metal Siding
Interior Spaces
- 3,303 Sq Ft Home
- 1-Story Property
- Includes Fireplace Accessories
- Window Treatments
- Mountain Views
Kitchen
- Built-In Range
- Microwave
- Portable Dishwasher
Flooring
- Wood
- Carpet
- Tile
Bedrooms and Bathrooms
- 4 Main Level Bedrooms
- Walk-In Closet
Laundry
- Dryer
- Washer
Schools
- J R Smith Elementary School
- Timpanogos Middle School
- Wasatch High School
Utilities
- Forced Air Heating and Cooling System
- Natural Gas Connected
- Sewer Paid
Additional Features
- LEED For Homes
- Open Patio
Listing and Financial Details
- Assessor Parcel Number XXX-3201
Community Details
Overview
- Association fees include gas paid, insurance, ground maintenance, sewer, trash, water
- Founders Place Subdivision
Amenities
- Concierge
- Community Fire Pit
- Clubhouse
Recreation
- Community Pool
- Hiking Trails
- Snow Removal
Security
- 24-Hour Security
- Controlled Access
- Gated Community
Map
Home Values in the Area
Average Home Value in this Area
Property History
| Date | Event | Price | Change | Sq Ft Price |
|---|---|---|---|---|
| 12/29/2023 12/29/23 | Pending | -- | -- | -- |
| 12/24/2023 12/24/23 | For Sale | $7,395,000 | -- | $2,239 / Sq Ft |
Similar Homes in Park City, UT
Source: UtahRealEstate.com
MLS Number: 1972723
- 10319 N Terrae Ct Unit E-30
- 10319 N Terrae Ct
- 3267 W Deer Hollow Rd Unit 2402
- 336 Daly
- 1209 Norfolk Ave
- 2244 W Sonder Way
- 2244 W Sonder Way Unit E-8
- 2458 W Sonder Way
- 2458 W Sonder Way Unit E-25
- 2268 W Sonder Way
- 2268 W Sonder Way Unit E-10
- 9756 N Blue Ledge Dr
- 9756 N Blue Ledge Dr Unit 134
- 1702 W Glencoe Way Unit 8038
- 455 Woodside Ave
- 1885 Lower Iron Horse Loop
- 9 Victoria Cir
- 9 Victoria Cir Unit 51
- 336 Daly Unit A
- 3267 W Deer Hollow Rd Unit 3401

