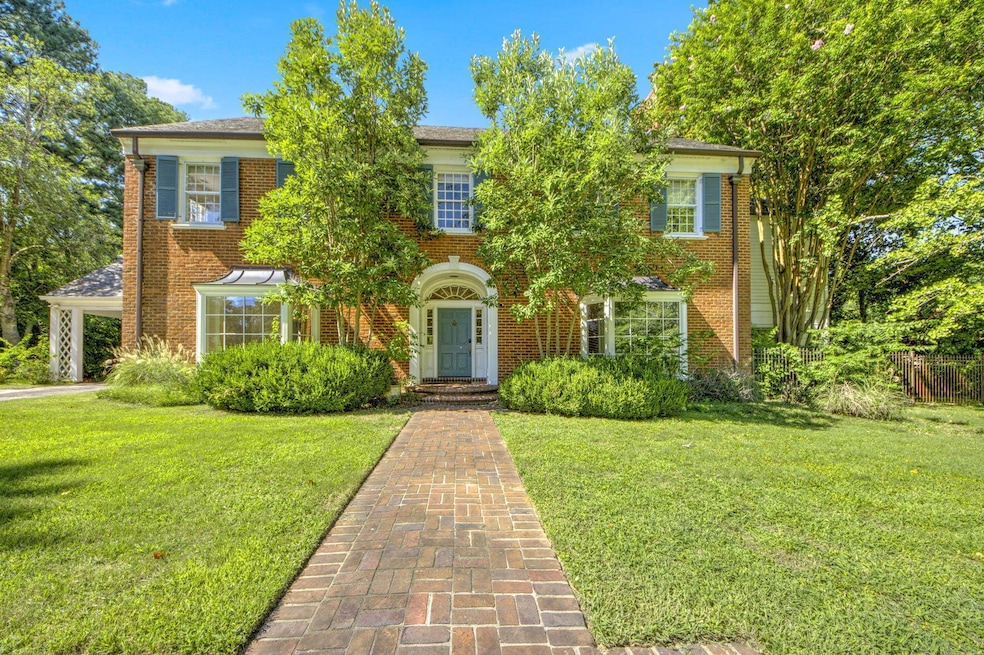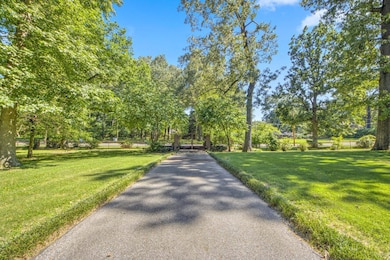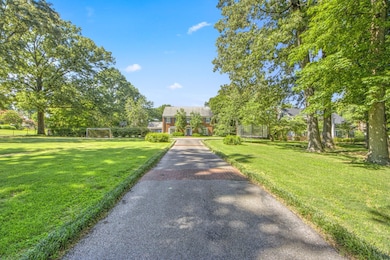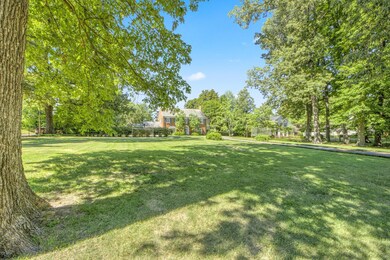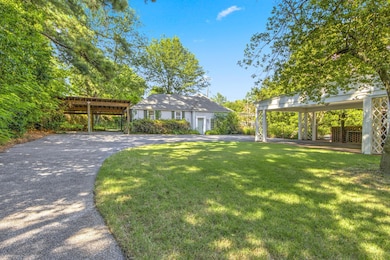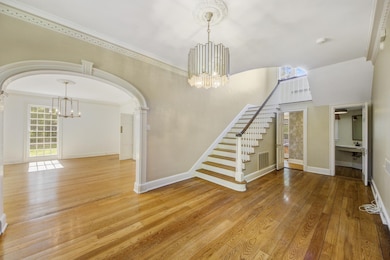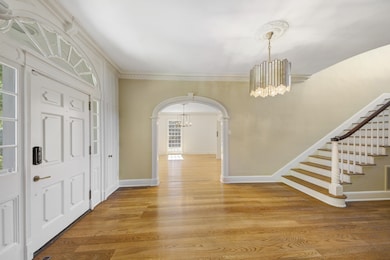
3370 Waynoka Ave Memphis, TN 38111
Chickasaw Gardens NeighborhoodHighlights
- Detached Guest House
- Second Kitchen
- Gated Parking
- White Station High Rated A
- In Ground Pool
- Updated Kitchen
About This Home
As of November 20243370 Waynoka Ave. is situated on 1.5 peaceful acres right in the heart of the City! Incredibly spacious, the home boasts 4 bedrooms, 3.5 baths, a beautiful foyer & grand staircase that separates the Dining, Living & Den spaces. Gour. Kit. & 1/2 bath down. 2 Bonus Rms. on 3rd level. Wine cellar in basement + dual W/D set up. Hrdwds & tasteful paint color thruout. There is also a guest house, a glistening gunite pool & outdoor Kit. & rear screened porch! Newer Dual HVAC systems & WH's, too!
Home Details
Home Type
- Single Family
Year Built
- Built in 1940
Lot Details
- 1.36 Acre Lot
- Lot Dimensions are 189x346
- Wrought Iron Fence
- Landscaped Professionally
- Level Lot
- Sprinklers on Timer
- Few Trees
Home Design
- Colonial Architecture
- Traditional Architecture
- Tile Roof
- Pier And Beam
Interior Spaces
- 5,000-5,499 Sq Ft Home
- 5,420 Sq Ft Home
- 2.5-Story Property
- Smooth Ceilings
- Ceiling height of 9 feet or more
- Ceiling Fan
- Skylights
- Fireplace Features Masonry
- Some Wood Windows
- Window Treatments
- Entrance Foyer
- Living Room with Fireplace
- Dining Room
- Den
- Bonus Room
- Screened Porch
- Storage Room
- Washer and Dryer Hookup
- Permanent Attic Stairs
Kitchen
- Updated Kitchen
- Second Kitchen
- Eat-In Kitchen
- Breakfast Bar
- Double Oven
- Gas Cooktop
- Dishwasher
- Kitchen Island
- Disposal
Flooring
- Wood
- Partially Carpeted
- Tile
Bedrooms and Bathrooms
- 4 Bedrooms
- Primary bedroom located on second floor
- All Upper Level Bedrooms
- Walk-In Closet
- Remodeled Bathroom
- Primary Bathroom is a Full Bathroom
- Dual Vanity Sinks in Primary Bathroom
- Bathtub With Separate Shower Stall
Unfinished Basement
- Walk-Out Basement
- Partial Basement
Home Security
- Fire and Smoke Detector
- Iron Doors
Parking
- 4 Car Attached Garage
- Carport
- Circular Driveway
- Gated Parking
- On-Street Parking
Outdoor Features
- In Ground Pool
- Patio
- Outdoor Storage
- Outdoor Gas Grill
Utilities
- Two cooling system units
- Central Heating and Cooling System
- Two Heating Systems
- Vented Exhaust Fan
- Heating System Uses Gas
- 220 Volts
- Gas Water Heater
- Cable TV Available
Additional Features
- Doors are 32 inches wide or more
- Detached Guest House
Community Details
- The Cindy Mike Final Plan Resub Of Lot Subdivision
Listing and Financial Details
- Assessor Parcel Number 044042 00026
Map
Home Values in the Area
Average Home Value in this Area
Property History
| Date | Event | Price | Change | Sq Ft Price |
|---|---|---|---|---|
| 11/08/2024 11/08/24 | Sold | $750,000 | -10.7% | $150 / Sq Ft |
| 10/16/2024 10/16/24 | Pending | -- | -- | -- |
| 08/23/2024 08/23/24 | Price Changed | $839,900 | -4.0% | $168 / Sq Ft |
| 07/18/2024 07/18/24 | For Sale | $875,000 | 0.0% | $175 / Sq Ft |
| 02/26/2021 02/26/21 | Sold | $875,000 | 0.0% | $175 / Sq Ft |
| 01/25/2021 01/25/21 | Pending | -- | -- | -- |
| 05/05/2020 05/05/20 | For Sale | $875,000 | -- | $175 / Sq Ft |
Tax History
| Year | Tax Paid | Tax Assessment Tax Assessment Total Assessment is a certain percentage of the fair market value that is determined by local assessors to be the total taxable value of land and additions on the property. | Land | Improvement |
|---|---|---|---|---|
| 2024 | -- | $187,000 | $50,750 | $136,250 |
| 2023 | $11,391 | $187,000 | $50,750 | $136,250 |
| 2022 | $11,391 | $187,000 | $50,750 | $136,250 |
| 2021 | $5,073 | $187,000 | $50,750 | $136,250 |
| 2020 | $11,266 | $155,475 | $50,750 | $104,725 |
| 2019 | $4,969 | $155,475 | $50,750 | $104,725 |
| 2018 | $4,969 | $155,475 | $50,750 | $104,725 |
| 2017 | $5,086 | $155,475 | $50,750 | $104,725 |
| 2016 | $5,875 | $134,450 | $0 | $0 |
| 2014 | $5,875 | $134,450 | $0 | $0 |
Mortgage History
| Date | Status | Loan Amount | Loan Type |
|---|---|---|---|
| Open | $600,000 | New Conventional | |
| Previous Owner | $875,000 | New Conventional | |
| Previous Owner | $100,000 | Credit Line Revolving | |
| Previous Owner | $648,933 | Adjustable Rate Mortgage/ARM | |
| Previous Owner | $125,000 | Future Advance Clause Open End Mortgage | |
| Previous Owner | $190,000 | Credit Line Revolving | |
| Previous Owner | $618,200 | Unknown | |
| Previous Owner | $100,000 | Credit Line Revolving | |
| Previous Owner | $508,000 | Unknown | |
| Previous Owner | $500,000 | Construction |
Deed History
| Date | Type | Sale Price | Title Company |
|---|---|---|---|
| Warranty Deed | $750,000 | None Listed On Document | |
| Trustee Deed | $700,000 | None Listed On Document | |
| Warranty Deed | $875,000 | None Available | |
| Warranty Deed | $427,000 | -- |
Similar Homes in Memphis, TN
Source: Memphis Area Association of REALTORS®
MLS Number: 10177174
APN: 04-4042-0-0026
- 3408 Dell Glade Dr
- 3301 Waynoka Ave
- 195 N Holmes St
- 208 Waynoka Ln
- 3240 N Waynoka Cir
- 3228 N Waynoka Cir
- 3238 Highland Park Place
- 3522 Mimosa Ave
- 3251 Highland Park Place
- 3534 Aurora Cir
- 3205 S Waynoka Cir
- 87 N Highland St
- 3556 Waynoka Ave
- 3553 Oakley Ave
- 73 N Holmes St
- 3459 Kel Creek Cove
- 43 E Northwood Dr
- 3588 Mimosa Ave
- 3550 Northwood Dr
- 3556 Northwood Dr
