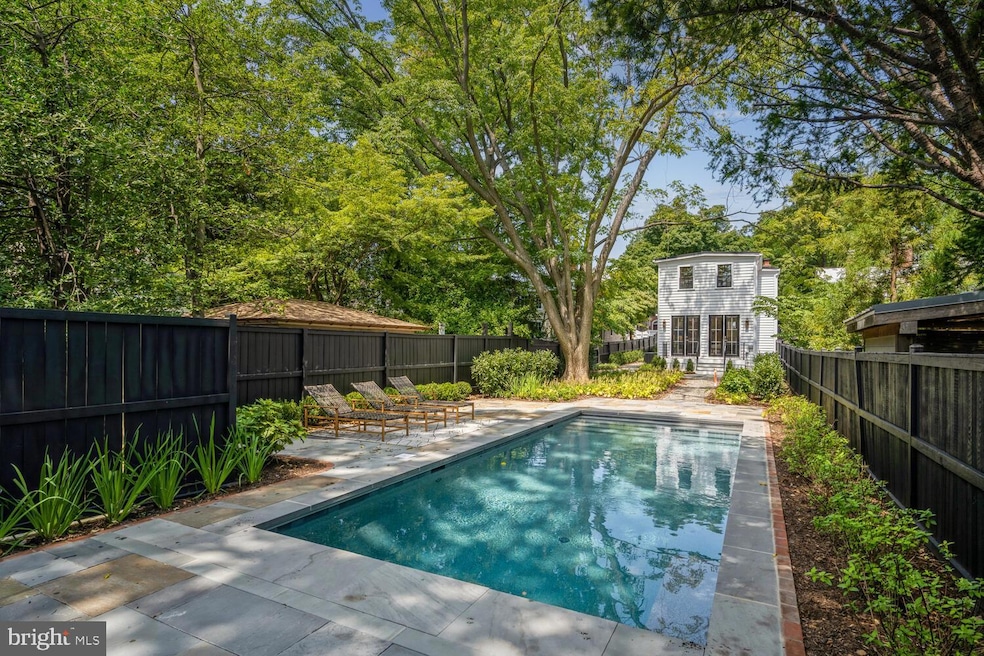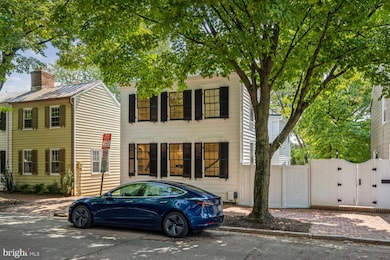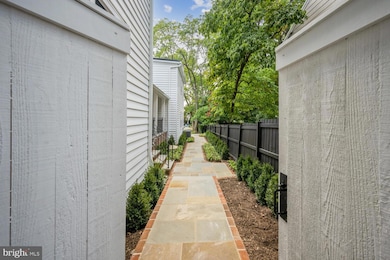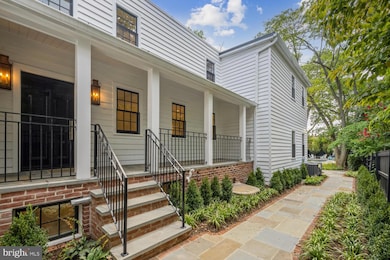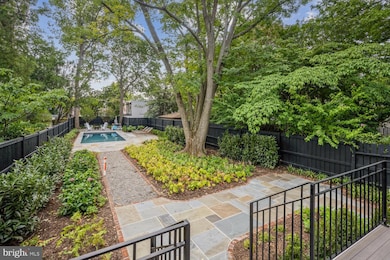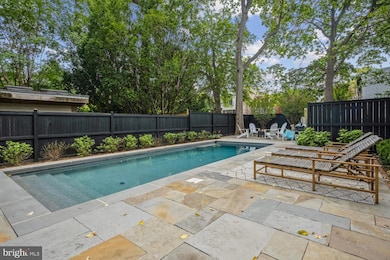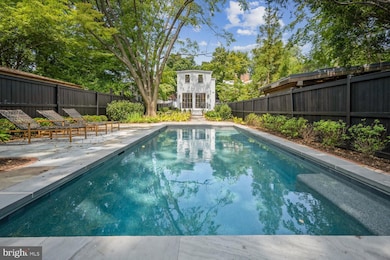
3418 Reservoir Rd NW Washington, DC 20007
Georgetown NeighborhoodEstimated payment $25,491/month
Highlights
- Popular Property
- Private Pool
- 0.12 Acre Lot
- Hyde Addison Elementary School Rated A
- Eat-In Gourmet Kitchen
- 3-minute walk to Book Hill Park
About This Home
3418 Reservoir Rd has never been available on the open market, until now. Located in Georgetown's West Village, this property is the largest lot on the block and has a POOL. The home is a fully detached historic shell that has been completely gut-renovated, extended, and dug out for 9 ft ceilings in the lower level. An elegantly fresh interior, from M.S. Vicas Interiors, with high-end finishes: Lacanche range, Waterworks, gorgeous-honed marble kitchen counters and backsplash, white oak flooring, Ann Sacks tile floors in the foyer, custom cabinetry and millwork. 4 beds, 4 total baths + an office, formal dining, living room, and family room. Washer/dryer on the second level and laundry room in the lower level.
Phenomenal indoor-outdoor flow with tons of natural light and great sight lines. The lower level is bright and airy with windows facing west and south. All new landscaping and hardscaping from Richardson & Associates Landscape Architecture and Serra Stone. Beautiful mature trees. Enjoy the side porch, back deck, pool, fire pit -- entertain and relax. Secure garage parking included at buyers request.
Be the first to live in this historic-new home!
Home Details
Home Type
- Single Family
Est. Annual Taxes
- $11,853
Year Built
- Built in 1900 | Remodeled in 2024
Lot Details
- 5,115 Sq Ft Lot
- North Facing Home
- Privacy Fence
- Wood Fence
- Back Yard Fenced
- Extensive Hardscape
- Property is in excellent condition
- Property is zoned R-3/GT
Parking
- 1 Car Garage
- Front Facing Garage
- On-Street Parking
Home Design
- Federal Architecture
- Slab Foundation
- Wood Siding
Interior Spaces
- 3,100 Sq Ft Home
- Property has 3 Levels
- Wet Bar
- Built-In Features
- Bar
- Crown Molding
- Skylights
- Recessed Lighting
- Marble Fireplace
- Fireplace Mantel
- French Doors
- Family Room Off Kitchen
- Formal Dining Room
- Garden Views
Kitchen
- Eat-In Gourmet Kitchen
- Breakfast Area or Nook
- Gas Oven or Range
- Built-In Range
- Range Hood
- Built-In Microwave
- Freezer
- Ice Maker
- Dishwasher
- Kitchen Island
- Wine Rack
- Disposal
Flooring
- Wood
- Marble
Bedrooms and Bathrooms
- En-Suite Bathroom
- Walk-In Closet
Laundry
- Laundry located on upper level
- Stacked Washer and Dryer
Finished Basement
- Heated Basement
- Basement Fills Entire Space Under The House
- Walk-Up Access
- Connecting Stairway
- Interior and Exterior Basement Entry
- Water Proofing System
- Sump Pump
- Laundry in Basement
- Basement Windows
Home Security
- Home Security System
- Exterior Cameras
- Storm Doors
Eco-Friendly Details
- Energy-Efficient Appliances
Outdoor Features
- Private Pool
- Deck
- Patio
- Exterior Lighting
- Rain Gutters
- Porch
Utilities
- Multiple cooling system units
- Central Air
- Air Filtration System
- Air Source Heat Pump
- Vented Exhaust Fan
- Hot Water Heating System
- Natural Gas Water Heater
Community Details
- No Home Owners Association
- Georgetown Subdivision
Listing and Financial Details
- Tax Lot 229
- Assessor Parcel Number 1291//0229
Map
Home Values in the Area
Average Home Value in this Area
Tax History
| Year | Tax Paid | Tax Assessment Tax Assessment Total Assessment is a certain percentage of the fair market value that is determined by local assessors to be the total taxable value of land and additions on the property. | Land | Improvement |
|---|---|---|---|---|
| 2024 | $11,853 | $1,394,510 | $1,111,410 | $283,100 |
| 2023 | $5,715 | $1,344,780 | $1,069,560 | $275,220 |
| 2022 | $13,032 | $1,533,120 | $1,078,980 | $454,140 |
| 2021 | $12,876 | $1,514,880 | $1,068,220 | $446,660 |
| 2020 | $12,829 | $1,509,330 | $1,061,070 | $448,260 |
| 2019 | $11,531 | $1,431,380 | $999,490 | $431,890 |
| 2018 | $11,073 | $1,376,090 | $0 | $0 |
| 2017 | $10,336 | $1,288,410 | $0 | $0 |
| 2016 | $10,627 | $1,321,960 | $0 | $0 |
| 2015 | $9,957 | $1,242,840 | $0 | $0 |
| 2014 | $9,513 | $1,223,940 | $0 | $0 |
Property History
| Date | Event | Price | Change | Sq Ft Price |
|---|---|---|---|---|
| 04/22/2025 04/22/25 | For Sale | $4,390,000 | 0.0% | $1,416 / Sq Ft |
| 04/09/2025 04/09/25 | Price Changed | $4,390,000 | -4.4% | $1,416 / Sq Ft |
| 08/17/2024 08/17/24 | For Sale | $4,590,000 | +317.3% | $1,481 / Sq Ft |
| 08/11/2021 08/11/21 | For Sale | $1,100,000 | -2.4% | $603 / Sq Ft |
| 07/02/2021 07/02/21 | Sold | $1,127,000 | -- | $618 / Sq Ft |
| 06/18/2021 06/18/21 | Pending | -- | -- | -- |
Deed History
| Date | Type | Sale Price | Title Company |
|---|---|---|---|
| Special Warranty Deed | $1,127,000 | Monarch Title Inc | |
| Interfamily Deed Transfer | -- | None Available |
Similar Homes in Washington, DC
Source: Bright MLS
MLS Number: DCDC2196800
APN: 1291-0229
- 1639 35th St NW
- 1626 34th St NW
- 3417 R St NW
- 1616 34th St NW
- 1666 33rd St NW
- 1626 33rd St NW
- 3604 Winfield Ln NW
- 3534 S St NW
- 3240 Reservoir Rd NW
- 3503 T St NW
- 3314 1/2 Volta Place NW
- 1600 37th St NW
- 3703 Reservoir Rd NW
- 1524 33rd St NW
- 3616 T St NW
- 1663 32nd St NW
- 3224 Volta Place NW
- 3311 P St NW
- 1928 35th Place NW
- 3710 S St NW
