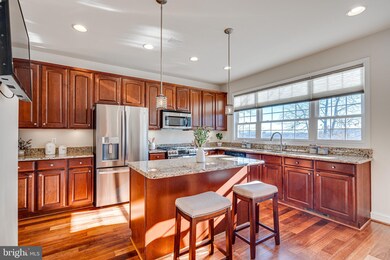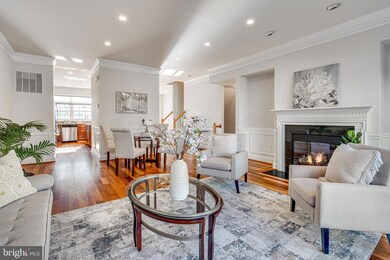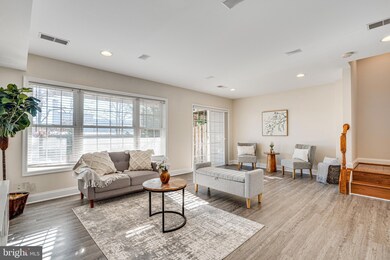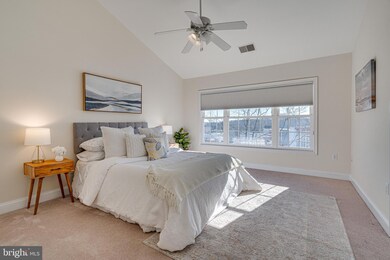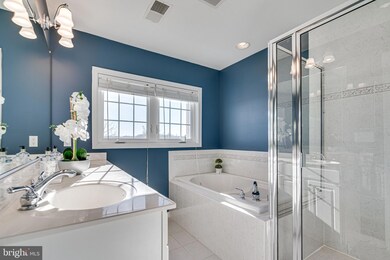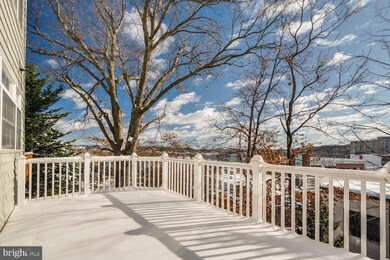
3445 25th Ct S Arlington, VA 22206
Green Valley NeighborhoodHighlights
- Eat-In Gourmet Kitchen
- View of Trees or Woods
- Colonial Architecture
- Gunston Middle School Rated A-
- Open Floorplan
- 4-minute walk to John Robinson Jr. Town Square
About This Home
As of February 2025Beautiful 3 bedroom, 2 full, 2 half bath townhouse in the heart of Shirlington is now available. This home offers an open concept main floor, ideal for both entertaining and daily living. The main level boasts spacious living and dining areas, bathed in natural light, and anchored by a cozy gas fireplace. The gourmet kitchen is a chef’s dream, featuring a large island, stainless steel appliances, and a charming breakfast nook – perfect for casual meals. A convenient powder room rounds out this level.The upper level features three inviting bedrooms, including the tranquil primary suite with an attached en suite bath and a separate water closet for added privacy. Two additional bedrooms provide ample space for family or guests. A full hallway bath and laundry complete this floor. The lower level offers a versatile family room, perfect for relaxing or entertaining. From here, you can easily access the two-car garage. Another half bath provides extra convenience, and the beautiful patio offers an ideal space to unwind outdoors. This exceptional townhouse offers the perfect balance of comfort, style, and functionality, all just moments away from Shirlington’s vibrant shops, restaurants, and entertainment. Don’t miss the chance to make this stunning property your new home! Welcome home to 3445 25th Ct S!
Townhouse Details
Home Type
- Townhome
Est. Annual Taxes
- $9,362
Year Built
- Built in 2007
Lot Details
- 1,610 Sq Ft Lot
- South Facing Home
- Back Yard Fenced
- Property is in excellent condition
HOA Fees
- $86 Monthly HOA Fees
Parking
- 2 Car Attached Garage
- Garage Door Opener
Home Design
- Colonial Architecture
- Brick Exterior Construction
- Slab Foundation
- Asphalt Roof
Interior Spaces
- 2,200 Sq Ft Home
- Property has 3 Levels
- Open Floorplan
- Crown Molding
- Ceiling height of 9 feet or more
- Recessed Lighting
- Fireplace Mantel
- Gas Fireplace
- Window Treatments
- Window Screens
- Sliding Doors
- Family Room
- Living Room
- Dining Room
- Views of Woods
Kitchen
- Eat-In Gourmet Kitchen
- Breakfast Room
- Gas Oven or Range
- Stove
- Microwave
- Ice Maker
- Dishwasher
- Kitchen Island
- Upgraded Countertops
- Disposal
Flooring
- Wood
- Carpet
Bedrooms and Bathrooms
- 3 Bedrooms
- En-Suite Primary Bedroom
- En-Suite Bathroom
Laundry
- Dryer
- Washer
Finished Basement
- Walk-Out Basement
- Basement Fills Entire Space Under The House
- Connecting Stairway
- Rear Basement Entry
- Basement Windows
Home Security
- Alarm System
- Motion Detectors
Outdoor Features
- Deck
Utilities
- Central Heating and Cooling System
- Vented Exhaust Fan
- Underground Utilities
- Natural Gas Water Heater
- Satellite Dish
- Cable TV Available
Listing and Financial Details
- Tax Lot 12
- Assessor Parcel Number 31-033-092
Community Details
Overview
- Association fees include lawn maintenance, insurance, reserve funds, snow removal
- Built by MCSHAY HOMES
- Shirlington Subdivision
Amenities
- Common Area
Security
- Fenced around community
- Fire and Smoke Detector
Map
Home Values in the Area
Average Home Value in this Area
Property History
| Date | Event | Price | Change | Sq Ft Price |
|---|---|---|---|---|
| 02/18/2025 02/18/25 | Sold | $950,000 | +2.7% | $432 / Sq Ft |
| 01/18/2025 01/18/25 | Pending | -- | -- | -- |
| 01/16/2025 01/16/25 | For Sale | $925,000 | +36.0% | $420 / Sq Ft |
| 04/10/2013 04/10/13 | Sold | $680,000 | +1.5% | $296 / Sq Ft |
| 02/11/2013 02/11/13 | Pending | -- | -- | -- |
| 02/07/2013 02/07/13 | Price Changed | $669,900 | -0.7% | $291 / Sq Ft |
| 02/07/2013 02/07/13 | For Sale | $674,900 | -- | $293 / Sq Ft |
Tax History
| Year | Tax Paid | Tax Assessment Tax Assessment Total Assessment is a certain percentage of the fair market value that is determined by local assessors to be the total taxable value of land and additions on the property. | Land | Improvement |
|---|---|---|---|---|
| 2024 | $9,362 | $906,300 | $455,000 | $451,300 |
| 2023 | $9,001 | $873,900 | $455,000 | $418,900 |
| 2022 | $8,589 | $833,900 | $415,000 | $418,900 |
| 2021 | $8,397 | $815,200 | $375,000 | $440,200 |
| 2020 | $7,516 | $732,600 | $325,000 | $407,600 |
| 2019 | $7,337 | $715,100 | $295,000 | $420,100 |
| 2018 | $7,026 | $698,400 | $275,000 | $423,400 |
| 2017 | $7,001 | $695,900 | $265,000 | $430,900 |
| 2016 | $6,647 | $670,700 | $257,000 | $413,700 |
| 2015 | $6,488 | $651,400 | $257,000 | $394,400 |
| 2014 | $6,479 | $650,500 | $245,000 | $405,500 |
Mortgage History
| Date | Status | Loan Amount | Loan Type |
|---|---|---|---|
| Open | $712,500 | New Conventional | |
| Previous Owner | $602,437 | VA | |
| Previous Owner | $99,950 | Unknown |
Deed History
| Date | Type | Sale Price | Title Company |
|---|---|---|---|
| Warranty Deed | $950,000 | Stewart Title | |
| Warranty Deed | $680,000 | -- |
Similar Homes in Arlington, VA
Source: Bright MLS
MLS Number: VAAR2052142
APN: 31-033-092
- 3404 25th St S Unit 36
- 2541 S Kenmore Ct
- 3400 25th St S Unit 27
- 2537 S Kenmore Ct
- 2561 S Kenmore Ct
- 2613 S Kenmore Ct
- 2614 S Kenmore Ct
- 3501 S Four Mile Run Dr
- 2691 24th Rd S
- 3109 24th St S
- 2411 S Monroe St
- 2256 S Glebe Rd
- 2025 S Kenmore St
- 2023 S Kenmore St
- 1405 Martha Custis Dr
- 2019 S Kenmore St
- 2046 S Shirlington Rd
- 2811 21st Rd S
- 3806 Kemper Rd
- 1225 Martha Custis Dr Unit 919

