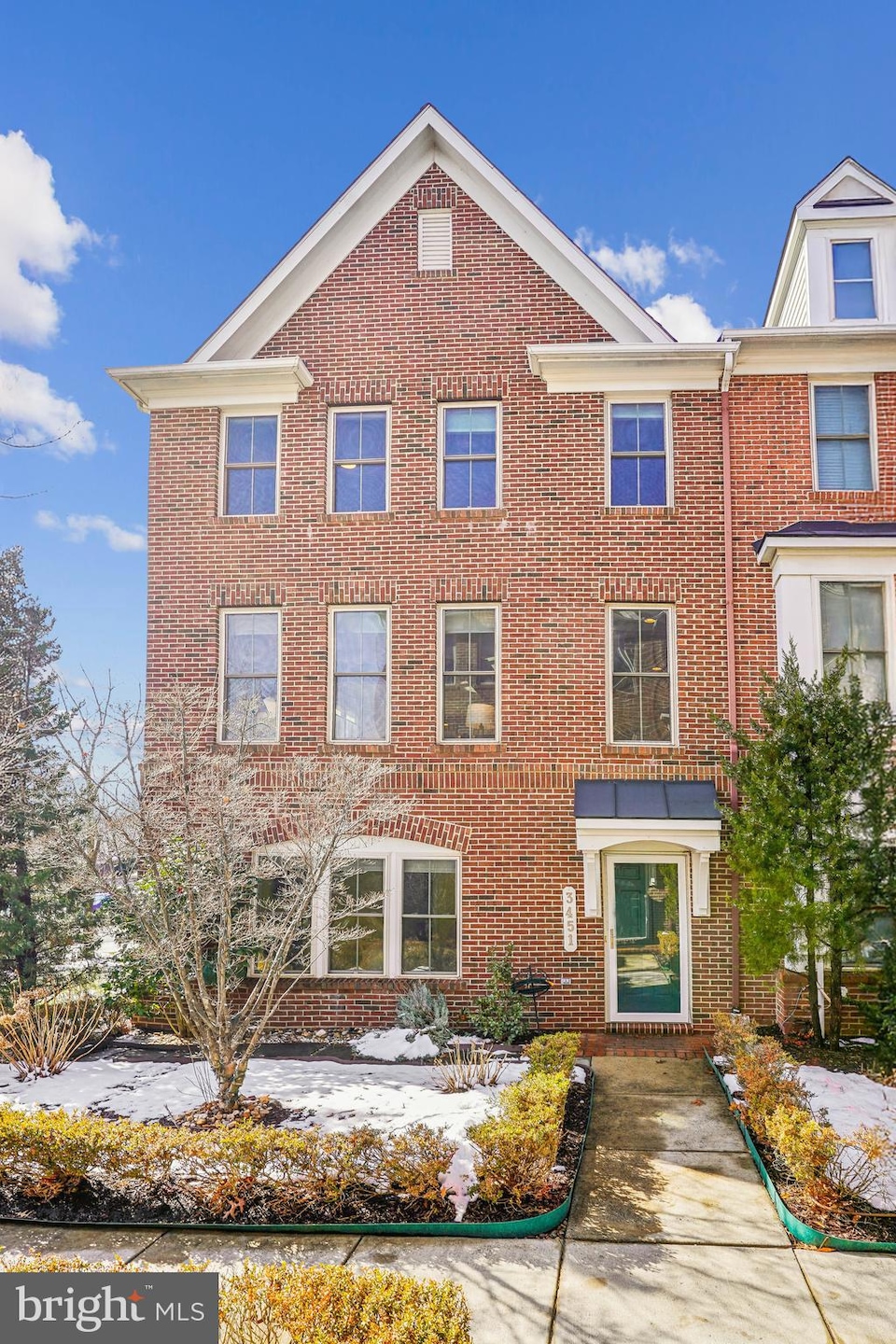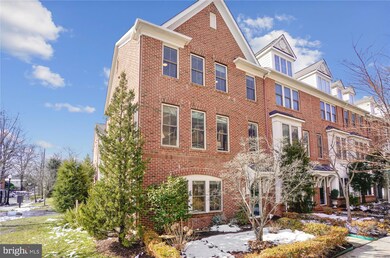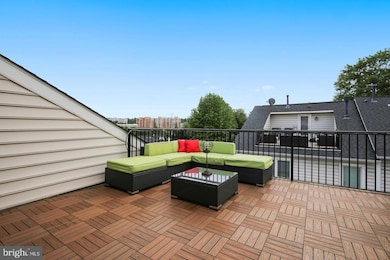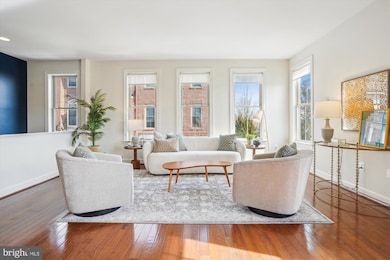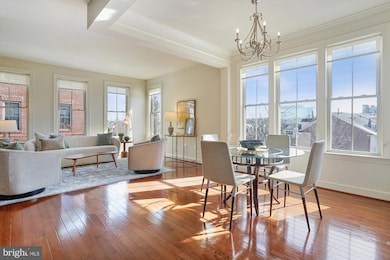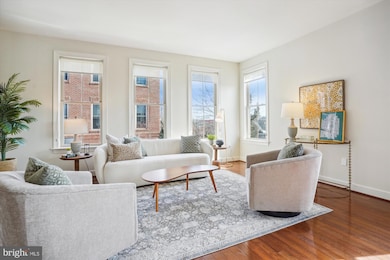
3451 Kemper Rd Arlington, VA 22206
Green Valley NeighborhoodHighlights
- Rooftop Deck
- Eat-In Gourmet Kitchen
- Open Floorplan
- Gunston Middle School Rated A-
- City View
- 3-minute walk to Washington and Old Dominion Railroad Regional Park
About This Home
As of March 2025Welcome to Shirlington Crest, ideally located just minutes from vibrant Shirlington Village, offering an array of shops and exceptional dining options. This expansive end-unit townhome is the largest model in the community, and boasts a prime location with views of community lawns and city skyline. With a thoughtfully designed floor plan spanning nearly 2,500 sq ft across 3 ½ levels, this home provides ample space for both daily living and entertaining. This model features a convenient ground-level entry with no steep stairs leading to the foyer. Additionally, the oversized two-car garage with rear access offers direct entry into the foyer hall, enhancing convenience and ease of access.
The first floor welcomes you with a spacious foyer, complete with a coat closet and a sizable storage closet near the garage entrance. A standout feature is the private entry-level bedroom suite, offering a full bath and fireplace, ideal as a guest suite, in-law suite, or a highly sought-after home office.
The staircase leading to the main level boasts soaring two-story ceilings, with a conveniently located powder room off the entertainment areas. This level showcases beautiful solid hardwood floors throughout, 9 ft ceilings, along with expansive windows that fill the space with natural light. The open floor plan creates a seamless flow, offering the perfect design layout. The living and dining areas are gracefully connected, featuring elegant wainscoting in the dining room and open sightlines to the gourmet kitchen and adjoining family room.
Step into this well-designed spacious kitchen, where rich-toned natural wood 48” shaker cabinetry pairs beautifully with gleaming granite countertops. The expansive island with a breakfast bar invites casual dining and entertainment space, while top-tier stainless steel appliances complete the gourmet kitchen. Enjoy a 5-burner gas KitchenAid cooktop, Whirlpool convection double wall ovens, GE Profile microwave, LG French door refrigerator with ice/water dispenser, and a Bosch dishwasher—all designed for effortless culinary experiences. With ample counter space, generous cabinetry, and two pantry closets, storage and organization are never an issue.
The spacious and bright family room extends seamlessly from the kitchen, offering the perfect blend of comfort and style. A cozy gas fireplace serves as the focal point, creating a warm and inviting atmosphere, while walls of windows bathe the space in abundant natural light. Whether you're relaxing with family or entertaining guests, this open-concept design ensures a bright, airy, and welcoming environment.
Upstairs, you’ll find three spacious bedrooms, two full baths, and a conveniently located laundry closet equipped with an LG True Steam front-loading washer and dryer. The primary suite offers a generous retreat with two walk-in closets with built-in storage systems and a spacious en-suite bath. Enjoy dual vanities, a Kohler jetted soaking tub, a seamless glass walk-in shower, and a private water closet for added comfort. The two additional bedrooms feature built-in closet systems and share a full hall bath. The very top floor includes a utility closet, a walk-in attic space for extra storage, and access to a rooftop patio deck with Trex deck tile flooring and tree top views, this outdoor space is perfect for relaxing, grilling, sunning, and entertaining.
The home is in excellent move-in condition, freshly painted and beautifully maintained. Dual Zone HVAC, Goodman HVAC compressors (2) new in 2022. Microwave 2022, Dishwasher 2021. The oversized garage is equipped with extra storage solutions and utility closet.
Ideal commuter location, easy access to I-395, 3 miles to Metro, Metro bus service mins away, National Airport, and 5 miles to DC. Walkable leisure amenities, a quick stroll to W&OD Trail, Shirlington Dog Park, Village at Shirlington’s shops and restaurants, grocery stores. Mins to Pentagon City, Del Ray and Old Town Alexandria.
Townhouse Details
Home Type
- Townhome
Est. Annual Taxes
- $10,028
Year Built
- Built in 2011
Lot Details
- 1,406 Sq Ft Lot
- Open Space
- Backs To Open Common Area
- East Facing Home
- Corner Lot
- Level Lot
- Side Yard
- Property is in excellent condition
HOA Fees
- $174 Monthly HOA Fees
Parking
- 2 Car Direct Access Garage
- Oversized Parking
- Rear-Facing Garage
- Garage Door Opener
- Secure Parking
Property Views
- City
- Garden
Home Design
- Colonial Architecture
- Slab Foundation
- Architectural Shingle Roof
- Vinyl Siding
- Brick Front
Interior Spaces
- 2,496 Sq Ft Home
- Property has 3.5 Levels
- Open Floorplan
- Built-In Features
- Chair Railings
- Crown Molding
- Wainscoting
- Ceiling height of 9 feet or more
- Ceiling Fan
- Recessed Lighting
- 2 Fireplaces
- Fireplace With Glass Doors
- Gas Fireplace
- Double Pane Windows
- Double Hung Windows
- Double Door Entry
- Family Room Off Kitchen
- Living Room
- Formal Dining Room
- Utility Room
- Home Security System
- Attic
Kitchen
- Eat-In Gourmet Kitchen
- Breakfast Area or Nook
- Built-In Self-Cleaning Double Oven
- Gas Oven or Range
- Built-In Range
- Down Draft Cooktop
- Built-In Microwave
- Ice Maker
- Dishwasher
- Stainless Steel Appliances
- Kitchen Island
- Upgraded Countertops
- Disposal
Flooring
- Wood
- Carpet
- Ceramic Tile
Bedrooms and Bathrooms
- Main Floor Bedroom
- En-Suite Primary Bedroom
- En-Suite Bathroom
- Walk-In Closet
- Hydromassage or Jetted Bathtub
- Bathtub with Shower
- Walk-in Shower
Laundry
- Laundry Room
- Laundry on upper level
- Front Loading Dryer
- Front Loading Washer
Accessible Home Design
- Entry Slope Less Than 1 Foot
Eco-Friendly Details
- Energy-Efficient Appliances
- Energy-Efficient Windows
- ENERGY STAR Qualified Equipment for Heating
Outdoor Features
- Rooftop Deck
- Terrace
- Exterior Lighting
Utilities
- Forced Air Zoned Heating and Cooling System
- Roof Mounted Cooling System
- Vented Exhaust Fan
- Programmable Thermostat
- Underground Utilities
- 60 Gallon+ Natural Gas Water Heater
- Municipal Trash
Listing and Financial Details
- Tax Lot 90
- Assessor Parcel Number 31-033-306
Community Details
Overview
- Association fees include common area maintenance, insurance, lawn care side, management, reserve funds, snow removal
- Shirlington Crest HOA
- Built by Stanley Martin
- Shirlington Crest Subdivision, Brittany Ii Largest Model Floorplan
- Property Manager
Amenities
- Common Area
Pet Policy
- Pets Allowed
Map
Home Values in the Area
Average Home Value in this Area
Property History
| Date | Event | Price | Change | Sq Ft Price |
|---|---|---|---|---|
| 03/05/2025 03/05/25 | Sold | $1,031,000 | +5.7% | $413 / Sq Ft |
| 02/17/2025 02/17/25 | Pending | -- | -- | -- |
| 02/14/2025 02/14/25 | For Sale | $975,000 | +18.2% | $391 / Sq Ft |
| 07/01/2019 07/01/19 | Sold | $824,950 | 0.0% | $331 / Sq Ft |
| 05/20/2019 05/20/19 | Pending | -- | -- | -- |
| 05/17/2019 05/17/19 | For Sale | $824,950 | -- | $331 / Sq Ft |
Tax History
| Year | Tax Paid | Tax Assessment Tax Assessment Total Assessment is a certain percentage of the fair market value that is determined by local assessors to be the total taxable value of land and additions on the property. | Land | Improvement |
|---|---|---|---|---|
| 2024 | $10,028 | $970,800 | $450,000 | $520,800 |
| 2023 | $9,667 | $938,500 | $450,000 | $488,500 |
| 2022 | $9,157 | $889,000 | $410,000 | $479,000 |
| 2021 | $8,837 | $858,000 | $360,000 | $498,000 |
| 2020 | $8,547 | $833,000 | $335,000 | $498,000 |
| 2019 | $8,136 | $793,000 | $295,000 | $498,000 |
| 2018 | $7,793 | $774,700 | $302,000 | $472,700 |
| 2017 | $7,766 | $772,000 | $295,000 | $477,000 |
| 2016 | $7,594 | $766,300 | $285,000 | $481,300 |
| 2015 | $7,350 | $738,000 | $278,000 | $460,000 |
| 2014 | $7,345 | $737,400 | $265,000 | $472,400 |
Mortgage History
| Date | Status | Loan Amount | Loan Type |
|---|---|---|---|
| Open | $581,000 | New Conventional | |
| Closed | $897,750 | Construction | |
| Previous Owner | $646,000 | Construction | |
| Previous Owner | $660,000 | Construction | |
| Previous Owner | $723,898 | VA |
Deed History
| Date | Type | Sale Price | Title Company |
|---|---|---|---|
| Deed | $1,031,000 | None Listed On Document | |
| Deed | $825,000 | First American Title | |
| Special Warranty Deed | $750,788 | -- |
Similar Homes in Arlington, VA
Source: Bright MLS
MLS Number: VAAR2053196
APN: 31-033-306
- 2614 S Kenmore Ct
- 3501 S Four Mile Run Dr
- 2561 S Kenmore Ct
- 2613 S Kenmore Ct
- 2537 S Kenmore Ct
- 2541 S Kenmore Ct
- 2411 S Monroe St
- 3404 25th St S Unit 36
- 3400 25th St S Unit 27
- 2691 24th Rd S
- 3109 24th St S
- 2330 S Quincy St Unit 1
- 1405 Martha Custis Dr
- 2256 S Glebe Rd
- 2025 S Kenmore St
- 2023 S Kenmore St
- 2019 S Kenmore St
- 2100 S Nelson St
- 2046 S Shirlington Rd
- 2600 H S Arlington Mill Dr Unit 8
