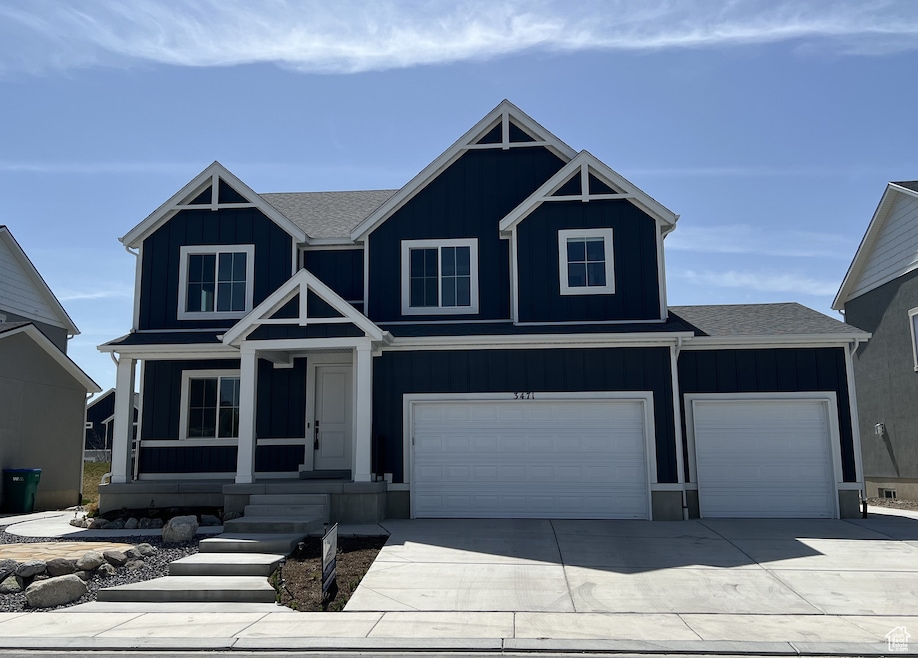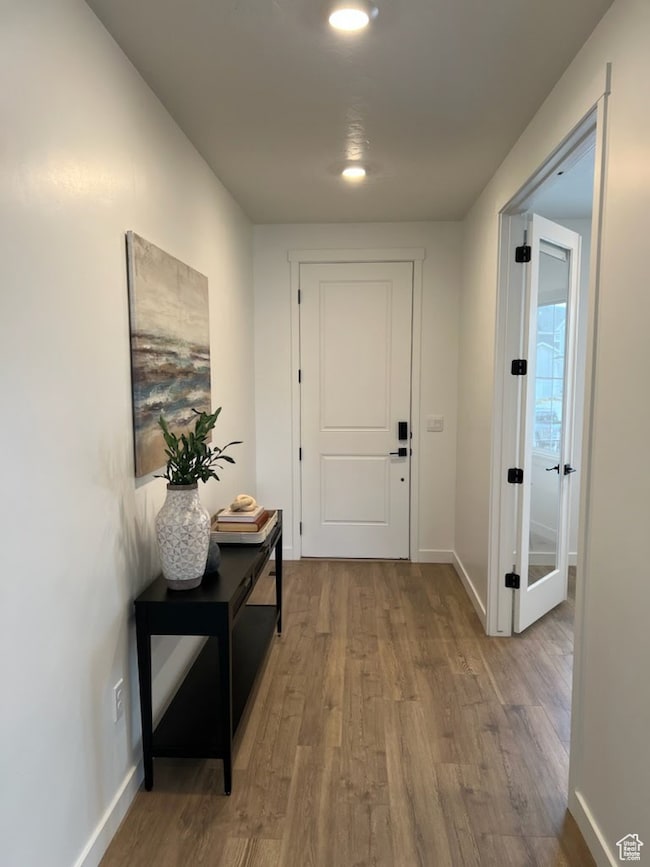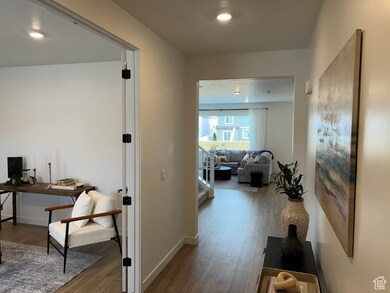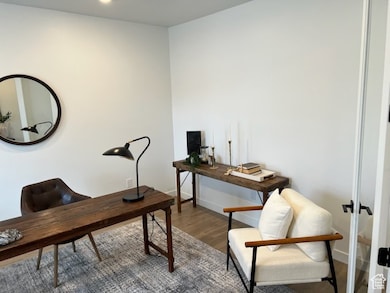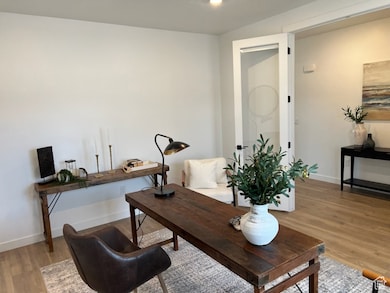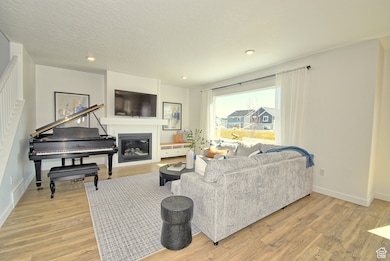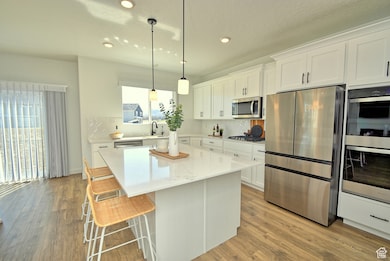
Estimated payment $4,507/month
Highlights
- Solar Power System
- Clubhouse
- Community Pool
- Mountain View
- Great Room
- Den
About This Home
PRICE REDUCED! l o v e w h e r e y o u l i v e Come see this Beautiful MOVE IN READY TETON Home in Cold Spring Ranch which is adjacent to the Jordan River, the new Primary Children's Hospital, I-15, restaurants, shopping, Silicon Slopes and the mountains! The Teton is one of D.R. Horton's most popular house plans. This home is close to the neighborhood amenities including BMX pump track, adventure park, playground, sports courts, pickle ball, walking paths and the beautiful community clubhouse and pool! This Move In Ready Home has an open floor plan with 9' ceilings, large windows for tons of natural light, gourmet kitchen with double wall ovens, walk in pantry, mud room, 1/2 bath, large dining area, and family room with a gas fireplace and a large 12' x 14' office by the front door. The 2nd floor has a 15' x 18' loft that makes for a great play room or additional hang out space, a 14' x 18' Owner's Suite with private bathroom, separate deep soaking tub, walk in shower, double vanity sinks, private toilet and walk-in closet. The upstairs also has 3 additional large bedrooms approximately 12' x 12' with walk in closets, a full bathroom with private toilet and shower and the laundry room. This home has a fully landscaped low-maintenance yard, oversized 3rd car garage wired with 220V for an EV, Solar Panels and an unfinished basement with 9FT ceilings for storage or space to grow. This home has it all and is a must see! Call today to schedule a private showing.
Home Details
Home Type
- Single Family
Est. Annual Taxes
- $3,237
Year Built
- Built in 2024
Lot Details
- 6,098 Sq Ft Lot
- Xeriscape Landscape
- Sloped Lot
- Vegetable Garden
- Property is zoned Single-Family
HOA Fees
- $50 Monthly HOA Fees
Parking
- 3 Car Attached Garage
- Open Parking
Home Design
- Stucco
Interior Spaces
- 4,400 Sq Ft Home
- 3-Story Property
- Self Contained Fireplace Unit Or Insert
- Gas Log Fireplace
- Double Pane Windows
- Window Treatments
- French Doors
- Sliding Doors
- Entrance Foyer
- Smart Doorbell
- Great Room
- Den
- Mountain Views
- Basement Fills Entire Space Under The House
Kitchen
- Double Oven
- Gas Range
- Microwave
- Disposal
Flooring
- Carpet
- Laminate
- Tile
Bedrooms and Bathrooms
- 4 Bedrooms
- Walk-In Closet
- Bathtub With Separate Shower Stall
Eco-Friendly Details
- Solar Power System
- Solar owned by seller
- Sprinkler System
Outdoor Features
- Open Patio
Schools
- North Point Elementary School
- Willowcreek Middle School
- Lehi High School
Utilities
- Forced Air Heating and Cooling System
- Natural Gas Connected
Listing and Financial Details
- Exclusions: Dryer, Refrigerator, Washer
- Assessor Parcel Number 65-669-0731
Community Details
Overview
- Advantage Management Association, Phone Number (801) 235-7368
- Cold Spring Ranch Subdivision
Amenities
- Picnic Area
- Clubhouse
Recreation
- Community Playground
- Community Pool
- Bike Trail
Map
Home Values in the Area
Average Home Value in this Area
Property History
| Date | Event | Price | Change | Sq Ft Price |
|---|---|---|---|---|
| 04/21/2025 04/21/25 | Price Changed | $750,000 | -3.2% | $170 / Sq Ft |
| 04/17/2025 04/17/25 | Price Changed | $775,000 | -1.9% | $176 / Sq Ft |
| 04/15/2025 04/15/25 | Price Changed | $790,000 | -0.6% | $180 / Sq Ft |
| 04/12/2025 04/12/25 | Price Changed | $795,000 | -0.6% | $181 / Sq Ft |
| 03/12/2025 03/12/25 | For Sale | $800,000 | -- | $182 / Sq Ft |
Similar Homes in the area
Source: UtahRealEstate.com
MLS Number: 2071771
- 3452 W Pond Dr
- 632 N Sugar Beet Dr Unit 224
- 3440 W Mitchell Dr
- 862 N 3540 W
- 3396 W 850 N
- 882 N Orchard Dr
- 3788 W 560 N
- 968 N 3620 W Unit 212
- 974 N 3620 W Unit 211
- 3784 W 510 N
- 982 N 3620 W Unit 210
- 3581 W Grassland Dr
- 1041 N 3620 W Unit 268
- 634 N Canvasback Dr
- 612 N Canvasback Dr
- 311 E Verano Way
- 522 Canvasback Dr
- 3902 Orinda Dr
- 744 N 3940 W
- 1091 N 3620 W Unit 272
