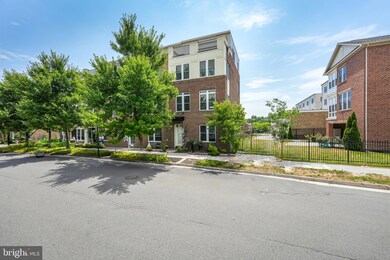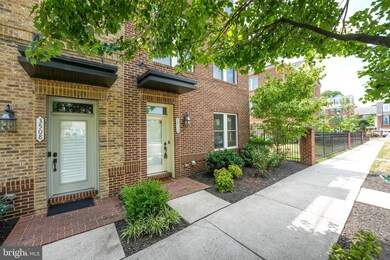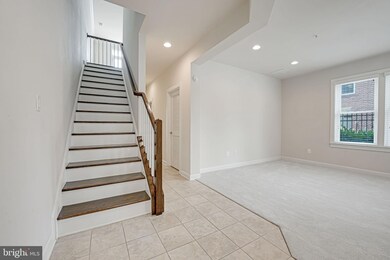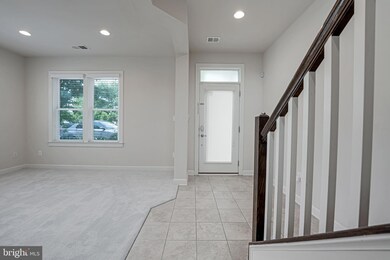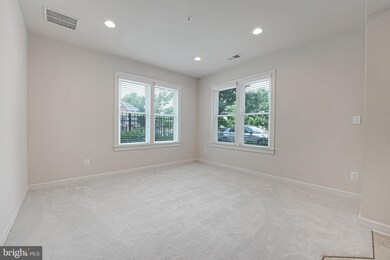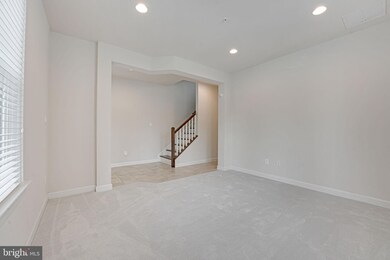
3512 11th St S Arlington, VA 22204
Douglas Park NeighborhoodHighlights
- Open Floorplan
- Trinity Architecture
- Main Floor Bedroom
- Thomas Jefferson Middle School Rated A-
- Wood Flooring
- Mud Room
About This Home
As of January 2025Experience the epitome of urban living in this magnificent 4-bedroom, 4.5-bathroom townhome located in the heart of Arlington, VA at 3512 11th St S. Built in 2015 and spanning 2751 square feet, this four-level residence offers an abundance of space, luxury finishes, and exceptional views, all within close proximity to the vibrant life of Washington, D.C. The townhome provides ample space for comfortable living and entertaining, with each level thoughtfully designed to maximize functionality and style. Generously sized bedrooms ensure privacy and relaxation for all family members or guests, while modern and elegant bathrooms are equipped with high-end fixtures and finishes, providing a spa-like experience at home. The primary suite features a stunning outdoor terrace with breathtaking views of the Washington Monument, perfect for relaxing and enjoying the city's skyline. A detached garage provides convenient and secure parking, adding to the ease of urban living. Large windows throughout the home allow for plenty of natural light, creating a bright and inviting atmosphere in every room. The kitchen is a chef's delight, featuring top-of-the-line appliances, sleek countertops, and ample cabinet space. The large island provides additional prep space and is perfect for casual dining. From the gleaming hardwood floors to the stylish light fixtures, every detail in this home has been carefully selected to reflect modern elegance and sophistication. The open-concept living and dining areas are perfect for entertaining, offering a seamless flow between spaces. Spacious closets, including a walk-in closet in the primary bedroom, ensure plenty of storage for all your needs, and a convenient laundry room is located within the home, making chores a breeze. Enjoy your morning coffee or evening relaxation on the private balcony, adding an extra touch of luxury to your living experience. Situated in a prime Arlington location, this townhome offers the best of city living with easy access to shopping, dining, and entertainment options. Enjoy the convenience of being close to major highways and public transportation, making commuting a breeze. With HOA fees of $155 a month, don’t miss this rare opportunity to own a piece of luxury in one of Arlington’s most sought-after neighborhoods. Schedule a showing today and experience all that 3512 11th St S has to offer!
Townhouse Details
Home Type
- Townhome
Est. Annual Taxes
- $11,140
Year Built
- Built in 2015
Lot Details
- 1,779 Sq Ft Lot
- North Facing Home
- Property is in excellent condition
HOA Fees
- $155 Monthly HOA Fees
Parking
- 2 Car Detached Garage
- Rear-Facing Garage
Home Design
- Trinity Architecture
- Brick Exterior Construction
Interior Spaces
- 2,751 Sq Ft Home
- Property has 4 Levels
- Open Floorplan
- Mud Room
- Entrance Foyer
- Family Room Off Kitchen
- Living Room
- Combination Kitchen and Dining Room
- Den
- Wood Flooring
Kitchen
- Breakfast Area or Nook
- Double Oven
- Gas Oven or Range
- Six Burner Stove
- Cooktop with Range Hood
- Microwave
- Dishwasher
- Kitchen Island
- Disposal
Bedrooms and Bathrooms
- Main Floor Bedroom
- En-Suite Primary Bedroom
- En-Suite Bathroom
Laundry
- Laundry Room
- Front Loading Dryer
- Washer
Schools
- Randolph Elementary School
- Jefferson Middle School
- Wakefield High School
Utilities
- 90% Forced Air Heating and Cooling System
- Vented Exhaust Fan
- Natural Gas Water Heater
Community Details
- Association fees include lawn maintenance, snow removal
- Pike 3400 HOA
- Built by NVHOMES
Listing and Financial Details
- Tax Lot 27
- Assessor Parcel Number 26-001-140
Map
Home Values in the Area
Average Home Value in this Area
Property History
| Date | Event | Price | Change | Sq Ft Price |
|---|---|---|---|---|
| 01/10/2025 01/10/25 | Sold | $1,030,000 | -1.9% | $374 / Sq Ft |
| 12/12/2024 12/12/24 | Pending | -- | -- | -- |
| 11/13/2024 11/13/24 | Price Changed | $1,050,000 | -2.3% | $382 / Sq Ft |
| 08/09/2024 08/09/24 | Price Changed | $1,075,000 | -2.3% | $391 / Sq Ft |
| 07/19/2024 07/19/24 | For Sale | $1,100,000 | +29.4% | $400 / Sq Ft |
| 06/22/2017 06/22/17 | Sold | $850,000 | 0.0% | $304 / Sq Ft |
| 05/05/2017 05/05/17 | Pending | -- | -- | -- |
| 04/27/2017 04/27/17 | For Sale | $849,900 | -- | $304 / Sq Ft |
Tax History
| Year | Tax Paid | Tax Assessment Tax Assessment Total Assessment is a certain percentage of the fair market value that is determined by local assessors to be the total taxable value of land and additions on the property. | Land | Improvement |
|---|---|---|---|---|
| 2024 | $11,140 | $1,078,400 | $425,000 | $653,400 |
| 2023 | $10,833 | $1,051,700 | $425,000 | $626,700 |
| 2022 | $10,358 | $1,005,600 | $400,000 | $605,600 |
| 2021 | $9,821 | $953,500 | $360,000 | $593,500 |
| 2020 | $9,764 | $951,700 | $340,000 | $611,700 |
| 2019 | $9,475 | $923,500 | $305,000 | $618,500 |
| 2018 | $8,945 | $889,200 | $275,000 | $614,200 |
| 2017 | $8,781 | $872,900 | $265,000 | $607,900 |
| 2016 | $8,757 | $883,700 | $257,000 | $626,700 |
| 2015 | $2,560 | $257,000 | $257,000 | $0 |
Mortgage History
| Date | Status | Loan Amount | Loan Type |
|---|---|---|---|
| Open | $1,030,000 | VA | |
| Closed | $1,030,000 | VA | |
| Previous Owner | $750,000 | New Conventional | |
| Previous Owner | $808,485 | VA |
Deed History
| Date | Type | Sale Price | Title Company |
|---|---|---|---|
| Deed | $1,030,000 | Commonwealth Land Title | |
| Deed | $1,030,000 | Commonwealth Land Title | |
| Warranty Deed | $850,000 | Stewart Title Guaranty |
Similar Homes in the area
Source: Bright MLS
MLS Number: VAAR2046032
APN: 26-001-140
- 1145 S Lincoln St
- 919 S Monroe St
- 3712 9th St S
- 1108 S Highland St Unit 3
- 3809 13th St S
- 3115 13th Rd S
- 1102 S Highland St Unit 2
- 3908 9th Rd S
- 3117 14th St S
- 821 S Monroe St
- 3116 14th St S
- 845 S Ivy St
- 3418 8th St S
- 829 S Ivy St
- 3709 8th St S
- 1409 S Quincy St
- 2803 13th St S
- 1616 S Oakland St
- 3501 7th St S
- 3703 7th St S

