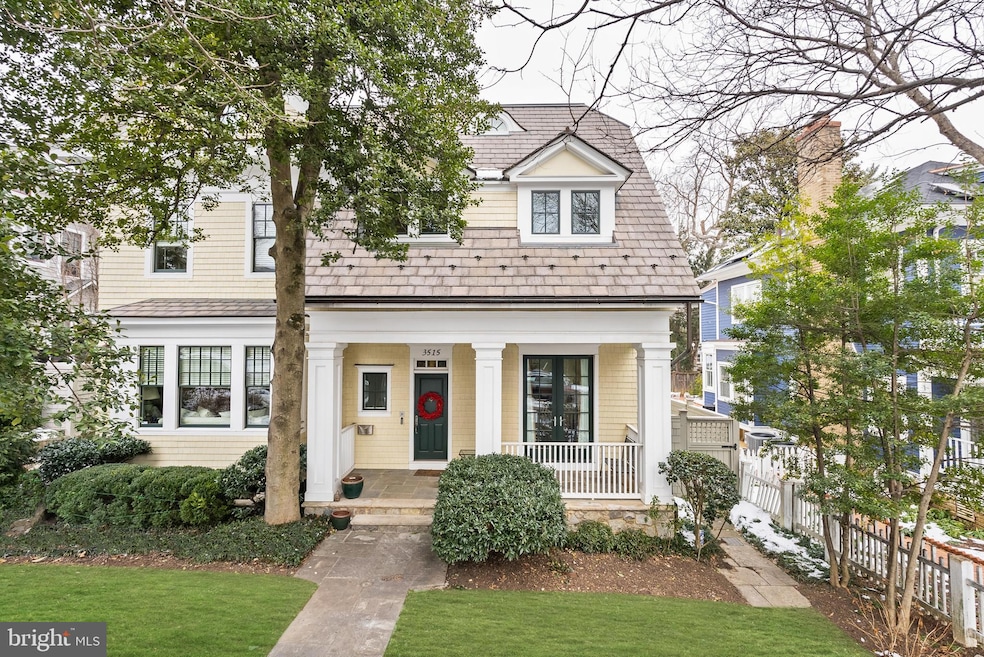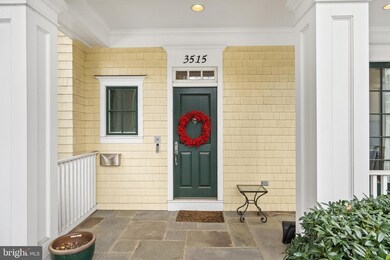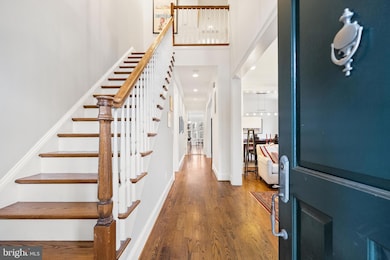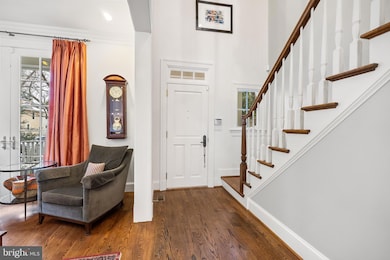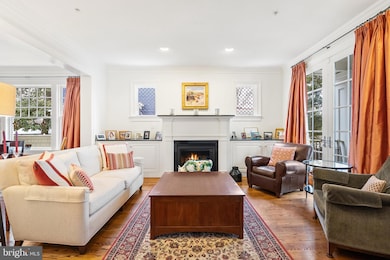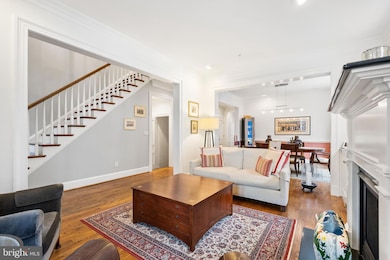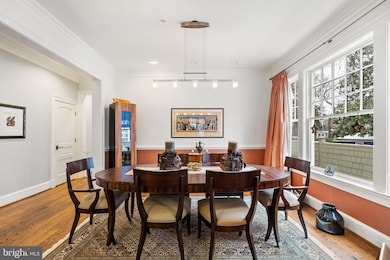
3515 Porter St NW Washington, DC 20016
Cleveland Park NeighborhoodEstimated payment $17,202/month
Highlights
- Eat-In Gourmet Kitchen
- Colonial Architecture
- Wood Flooring
- Eaton Elementary School Rated A
- Traditional Floor Plan
- 5-minute walk to Hearst Recreation Center
About This Home
3515 Porter Street NW is a stunning semi-detached home in the heart of Washington, DC’s coveted Cleveland Park neighborhood. This 5-bedroom, 4.5-bathroom residence effortlessly blends classic charm with contemporary updates, offering a lifestyle of sophistication, convenience, and warmth.Step through the inviting entry into a formal sitting area, where a fireplace takes center stage, complemented by elegant built-ins and access to a charming porch. The formal dining room, perfect for hosting memorable gatherings, flows seamlessly into the show-stopping kitchen. Renovated in 2019, this culinary haven boasts top-of-the-line Wolf, Sub-Zero, and Bosch appliances, a striking solid walnut kitchen island, a cozy banquet, and a gas-burning fireplace that enhances the adjoining sitting room—a delightful space to relax and connect with loved ones.The second level features a luxurious primary suite, complete with a spa-like ensuite bathroom featuring a glass-enclosed shower, a soaking tub, a water closet, and double vanities. An additional bedroom, full bathroom, and a convenient laundry room round out this floor. On the third level, you’ll find two additional bedrooms and a full bathroom, offering ample space for family, guests, or a home office.The fully finished basement provides a spacious family room anchored by another fireplace, a full bedroom, and a full bathroom. This versatile space is perfect for hosting game nights, movie marathons, or accommodating overnight guests.The fenced backyard is a private retreat, ideal for outdoor dining, gardening, or simply soaking up the sunshine. The property also features off-street parking with an electric vehicle charging station—an essential amenity for modern urban living.Nestled in one of DC’s most desirable neighborhoods, this home is steps away from a vibrant array of restaurants, shops, and recreational options. Begin your day with freshly brewed coffee or a croissant from Saku Saku Flakerie, or treat yourself to breakfast at The Cracked Eggery, known for its creative egg sandwiches. Pick up a fresh baguette from Bread Furst to enjoy at home. For evenings out, the new neighborhood hotspot Little Black Bird offers an intimate setting to unwind with craft cocktails and small plates.Outdoor enthusiasts will love the proximity to the National Zoo and Rock Creek Park, offering miles of trails for hiking and biking. And with the Cleveland Park Metro Station (Red Line) just a short stroll away, commuting and exploring the city has never been easier.
Townhouse Details
Home Type
- Townhome
Est. Annual Taxes
- $19,547
Year Built
- Built in 2005
Lot Details
- 3,353 Sq Ft Lot
Parking
- 1 Parking Space
Home Design
- Semi-Detached or Twin Home
- Colonial Architecture
- Block Foundation
- Cedar
Interior Spaces
- Property has 4 Levels
- Traditional Floor Plan
- Central Vacuum
- Built-In Features
- Crown Molding
- 3 Fireplaces
- Window Treatments
- Entrance Foyer
- Family Room Off Kitchen
- Living Room
- Dining Room
- Wood Flooring
- Finished Basement
- Connecting Stairway
- Home Security System
Kitchen
- Eat-In Gourmet Kitchen
- Butlers Pantry
- Double Oven
- Cooktop
- Microwave
- Dishwasher
- Kitchen Island
- Upgraded Countertops
- Disposal
Bedrooms and Bathrooms
- En-Suite Primary Bedroom
- En-Suite Bathroom
Laundry
- Laundry Room
- Front Loading Dryer
- Front Loading Washer
Outdoor Features
- Patio
- Terrace
- Shed
- Porch
Utilities
- Central Air
- Heat Pump System
- Vented Exhaust Fan
- Natural Gas Water Heater
- Public Septic
Community Details
- No Home Owners Association
- Cleveland Park Subdivision
Listing and Financial Details
- Tax Lot 814
- Assessor Parcel Number 1957//0814
Map
Home Values in the Area
Average Home Value in this Area
Tax History
| Year | Tax Paid | Tax Assessment Tax Assessment Total Assessment is a certain percentage of the fair market value that is determined by local assessors to be the total taxable value of land and additions on the property. | Land | Improvement |
|---|---|---|---|---|
| 2024 | $19,547 | $2,299,670 | $771,690 | $1,527,980 |
| 2023 | $18,687 | $2,198,410 | $727,940 | $1,470,470 |
| 2022 | $17,692 | $2,081,390 | $704,100 | $1,377,290 |
| 2021 | $17,546 | $2,064,190 | $689,950 | $1,374,240 |
| 2020 | $16,882 | $1,986,110 | $690,380 | $1,295,730 |
| 2019 | $16,681 | $1,962,450 | $671,470 | $1,290,980 |
| 2018 | $16,354 | $1,924,040 | $0 | $0 |
| 2017 | $15,932 | $1,874,340 | $0 | $0 |
| 2016 | $17,237 | $2,027,890 | $0 | $0 |
| 2015 | $16,099 | $1,894,040 | $0 | $0 |
| 2014 | $15,480 | $1,821,180 | $0 | $0 |
Property History
| Date | Event | Price | Change | Sq Ft Price |
|---|---|---|---|---|
| 04/24/2025 04/24/25 | Price Changed | $2,790,000 | -3.6% | $721 / Sq Ft |
| 04/10/2025 04/10/25 | Price Changed | $2,895,000 | -1.9% | $748 / Sq Ft |
| 03/28/2025 03/28/25 | For Sale | $2,950,000 | +61.6% | $762 / Sq Ft |
| 02/27/2015 02/27/15 | Sold | $1,825,000 | -1.3% | $615 / Sq Ft |
| 10/21/2014 10/21/14 | Pending | -- | -- | -- |
| 09/26/2014 09/26/14 | For Sale | $1,849,000 | -- | $623 / Sq Ft |
Deed History
| Date | Type | Sale Price | Title Company |
|---|---|---|---|
| Interfamily Deed Transfer | -- | None Available | |
| Special Warranty Deed | -- | None Available | |
| Warranty Deed | $1,825,000 | -- | |
| Warranty Deed | $1,675,000 | -- |
Mortgage History
| Date | Status | Loan Amount | Loan Type |
|---|---|---|---|
| Open | $1,051,229 | Construction | |
| Closed | $1,067,518 | New Conventional | |
| Previous Owner | $1,200,000 | New Conventional | |
| Previous Owner | $700,000 | New Conventional |
Similar Homes in Washington, DC
Source: Bright MLS
MLS Number: DCDC2175936
APN: 1957-0814
- 3541 Ordway St NW
- 3517 Rodman St NW
- 3549 Springland Ln NW
- 3601 Wisconsin Ave NW Unit 302
- 3611 38th St NW Unit 209
- 3823 Porter St NW Unit 114
- 3802 Rodman St NW Unit 102
- 3406 Macomb St NW
- 3217 Wisconsin Ave NW Unit 3B
- 3832 Porter St NW Unit 390
- 3028 Porter St NW Unit 204
- 3211 Wisconsin Ave NW Unit 101
- 3026 Porter St NW Unit 201
- 3880 Rodman St NW Unit 214
- 3625 Van Ness St NW
- 3551 39th St NW Unit 515
- 3018 Porter St NW Unit 101
- 3034 Rodman St NW
- 3041 Sedgwick St NW Unit 304-D
- 3895 Rodman St NW Unit 73
