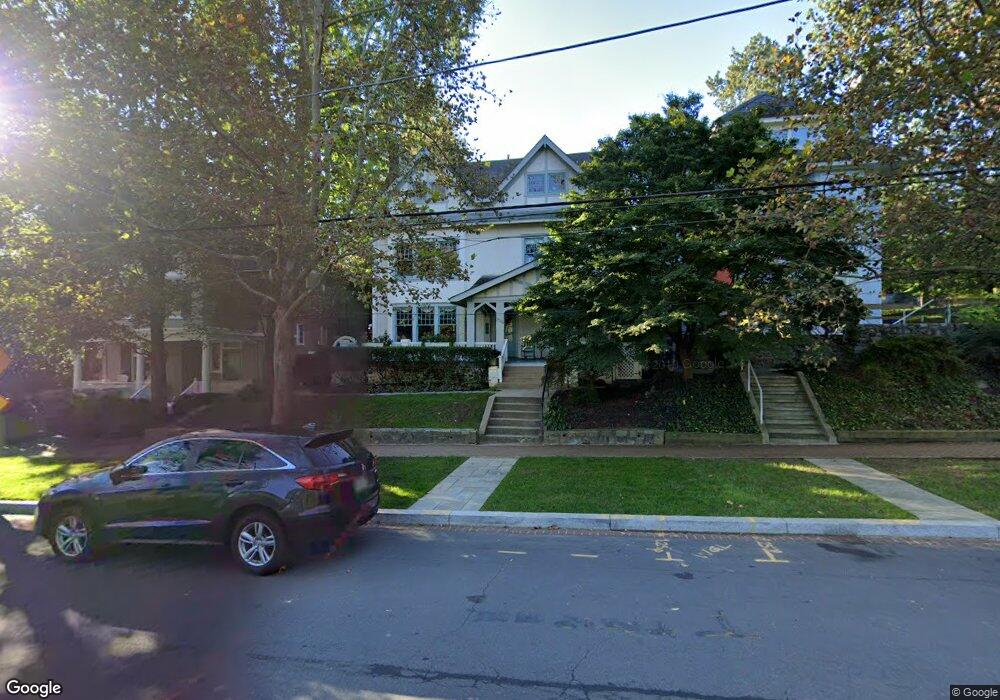
3516 Newark St NW Washington, DC 20016
Cleveland Park Neighborhood
5
Beds
4.5
Baths
3,351
Sq Ft
9,559
Sq Ft Lot
Highlights
- Private Pool
- 0.22 Acre Lot
- 3 Fireplaces
- Eaton Elementary School Rated A
- Victorian Architecture
- 3-minute walk to Macomb Recreation Center
About This Home
As of November 2024This home is located at 3516 Newark St NW, Washington, DC 20016 and is currently priced at $5,800,000, approximately $1,730 per square foot. This property was built in 1908. 3516 Newark St NW is a home located in District of Columbia with nearby schools including Eaton Elementary School, Hardy Middle School, and Jackson Reed High School.
Home Details
Home Type
- Single Family
Est. Annual Taxes
- $18,832
Year Built
- Built in 1908
Lot Details
- 9,559 Sq Ft Lot
- North Facing Home
- Back Yard Fenced
Parking
- 1 Car Detached Garage
- Rear-Facing Garage
Home Design
- Victorian Architecture
- Brick Foundation
- Stucco
Interior Spaces
- Property has 4 Levels
- 3 Fireplaces
- Basement with some natural light
Bedrooms and Bathrooms
- 5 Bedrooms
Pool
- Private Pool
Utilities
- Central Heating and Cooling System
- Natural Gas Water Heater
Community Details
- No Home Owners Association
- Cleveland Park Subdivision
Listing and Financial Details
- Tax Lot 816
- Assessor Parcel Number 1953//0816
Map
Create a Home Valuation Report for This Property
The Home Valuation Report is an in-depth analysis detailing your home's value as well as a comparison with similar homes in the area
Home Values in the Area
Average Home Value in this Area
Property History
| Date | Event | Price | Change | Sq Ft Price |
|---|---|---|---|---|
| 11/20/2024 11/20/24 | Sold | $5,800,000 | 0.0% | $1,731 / Sq Ft |
| 11/18/2024 11/18/24 | Pending | -- | -- | -- |
| 11/18/2024 11/18/24 | For Sale | $5,800,000 | -- | $1,731 / Sq Ft |
Source: Bright MLS
Tax History
| Year | Tax Paid | Tax Assessment Tax Assessment Total Assessment is a certain percentage of the fair market value that is determined by local assessors to be the total taxable value of land and additions on the property. | Land | Improvement |
|---|---|---|---|---|
| 2024 | $19,805 | $2,417,060 | $1,463,580 | $953,480 |
| 2023 | $18,832 | $2,299,490 | $1,380,610 | $918,880 |
| 2022 | $18,051 | $2,202,390 | $1,336,250 | $866,140 |
| 2021 | $17,702 | $2,158,920 | $1,309,390 | $849,530 |
| 2020 | $17,348 | $2,116,690 | $1,283,580 | $833,110 |
| 2019 | $17,434 | $2,125,890 | $1,274,120 | $851,770 |
| 2018 | $16,984 | $2,071,420 | $0 | $0 |
| 2017 | $16,829 | $2,052,310 | $0 | $0 |
| 2016 | $16,660 | $2,031,670 | $0 | $0 |
| 2015 | $15,445 | $1,888,480 | $0 | $0 |
| 2014 | $15,016 | $1,836,810 | $0 | $0 |
Source: Public Records
Mortgage History
| Date | Status | Loan Amount | Loan Type |
|---|---|---|---|
| Open | $4,640,000 | New Conventional | |
| Closed | $4,640,000 | New Conventional | |
| Previous Owner | $2,000,000 | Adjustable Rate Mortgage/ARM | |
| Previous Owner | $100,000 | Credit Line Revolving |
Source: Public Records
Deed History
| Date | Type | Sale Price | Title Company |
|---|---|---|---|
| Deed | $5,800,000 | None Listed On Document | |
| Deed | $5,800,000 | None Listed On Document | |
| Special Warranty Deed | -- | None Available |
Source: Public Records
Similar Homes in Washington, DC
Source: Bright MLS
MLS Number: DCDC2169132
APN: 1953-0816
Nearby Homes
- 3406 Macomb St NW
- 3541 Ordway St NW
- 3217 Wisconsin Ave NW Unit 3B
- 3211 Wisconsin Ave NW Unit 101
- 3515 Porter St NW
- 3601 Wisconsin Ave NW Unit 302
- 3517 Rodman St NW
- 3130 38th St NW
- 3124 38th St NW
- 3832 Porter St NW Unit 390
- 3611 38th St NW Unit 209
- 3028 Porter St NW Unit 204
- 3823 Porter St NW Unit 114
- 3026 Porter St NW Unit 201
- 3010 Wisconsin Ave NW Unit 310
- 3549 Springland Ln NW
- 3039 Macomb St NW Unit 3A
- 3551 39th St NW Unit 515
- 3440 39th St NW Unit 694
- 3018 Porter St NW Unit 101
