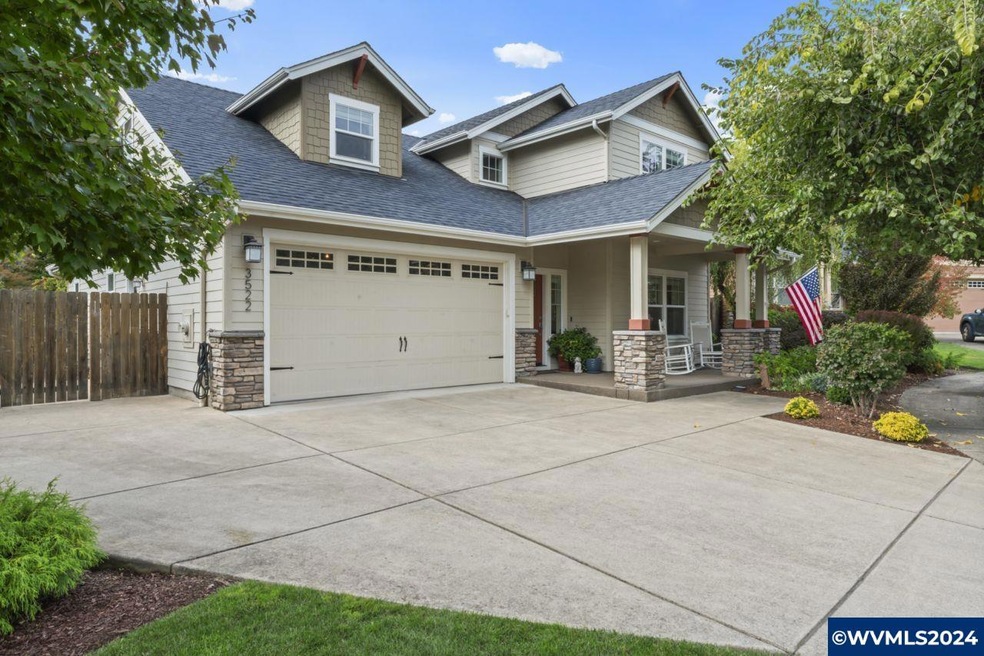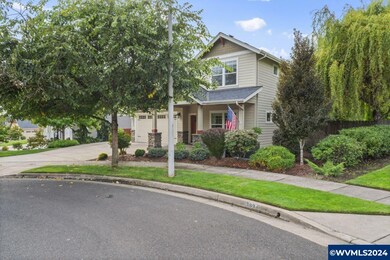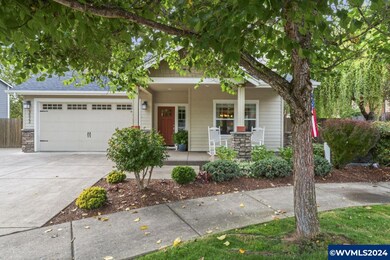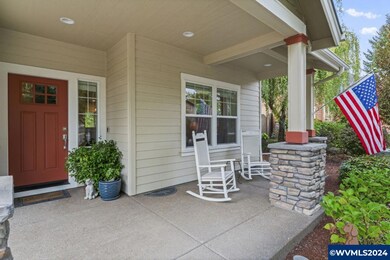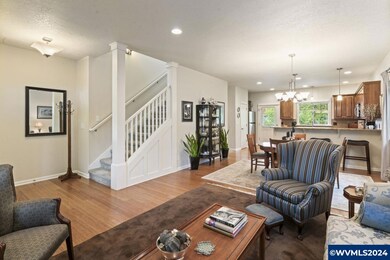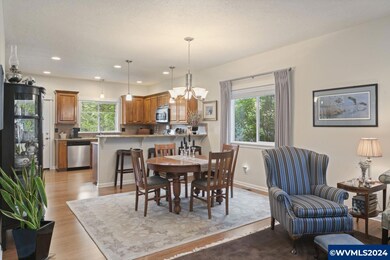
$829,900
- 3 Beds
- 2 Baths
- 1,877 Sq Ft
- RES - LOT #4 NW Earliblue Dr
- Corvallis, OR
Accepted Offer with Contingencies. Welcome to Legacy Estates, just min. from Corvallis, Adair & Peavy Arboretum. This is the last available lot in this exquisite new sub-division. Home "to be built" similar to pictured neighboring home on 2+ acres w/accepted offer. Will include 3 bdrms, 2 baths, gourmet kitchen, high ceilings, & more. City water, natural gas, & paved access as well for ultimate
TIFFANY BOUCHARD HOMESMART REALTY GROUP - DALLAS
