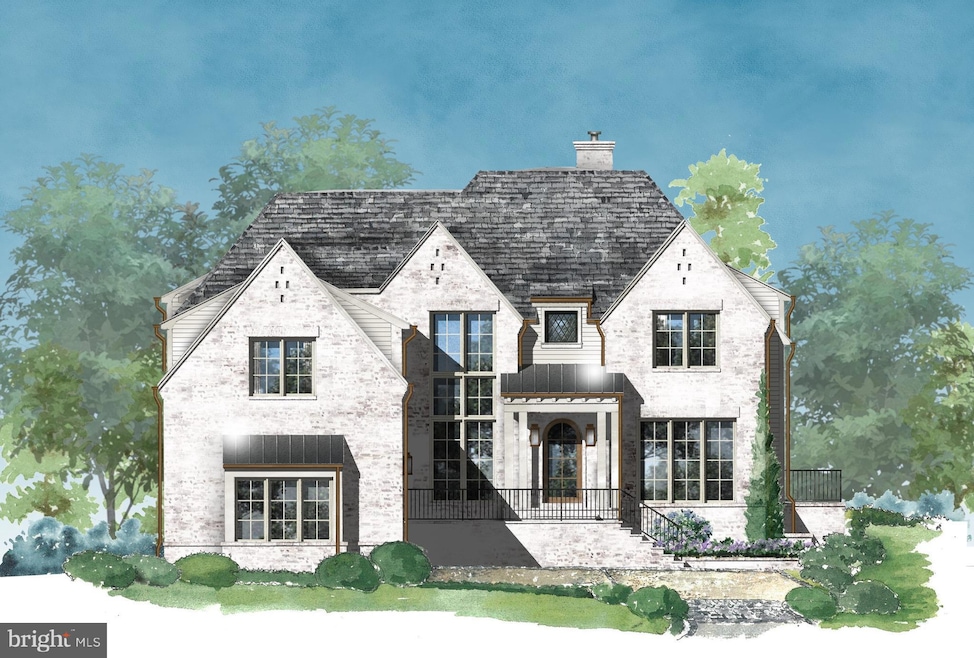
3532 N Valley St Arlington, VA 22207
Old Glebe NeighborhoodEstimated payment $27,816/month
Highlights
- New Construction
- Colonial Architecture
- No HOA
- Jamestown Elementary School Rated A
- 2 Fireplaces
- 2 Car Attached Garage
About This Home
Delivery Expected Q3 2025. 3532 N Valley Street is a brand new designer showpiece home sited on a picturesque 0.39-acre lot within the beautiful cul-de-sac within Country Club Hills, one of the most sought-after neighborhoods in Arlington, VA. This home was designed and developed by Rosewood NB, built by Thorsen Construction, Architected by Harrison Design, and landscape design by Joseph Richardson Landscape Architecture. The home to be built will be over 8200sqft total with curated interior spaces and incredible scale . Custom finishes including Designer Lighting Fixtures , and custom inset designer cabinetry by Jean Stoffer Design and Stoffer Home Cabinetry throughout.
Home Details
Home Type
- Single Family
Est. Annual Taxes
- $12,295
Year Built
- Built in 2025 | New Construction
Lot Details
- 0.31 Acre Lot
- Property is in excellent condition
- Property is zoned R-10
Parking
- 2 Car Attached Garage
- Side Facing Garage
Home Design
- Colonial Architecture
- Brick Exterior Construction
- Brick Foundation
- Concrete Perimeter Foundation
Interior Spaces
- Property has 3 Levels
- 2 Fireplaces
- Gas Fireplace
- Finished Basement
Bedrooms and Bathrooms
Utilities
- Central Air
- Heating unit installed on the ceiling
- Natural Gas Water Heater
Community Details
- No Home Owners Association
- Country Club Hills Subdivision
Listing and Financial Details
- Tax Lot 11O3
- Assessor Parcel Number 03-046-044
Map
Home Values in the Area
Average Home Value in this Area
Tax History
| Year | Tax Paid | Tax Assessment Tax Assessment Total Assessment is a certain percentage of the fair market value that is determined by local assessors to be the total taxable value of land and additions on the property. | Land | Improvement |
|---|---|---|---|---|
| 2024 | $10,576 | $1,023,800 | $1,023,800 | $0 |
| 2023 | $12,295 | $1,193,700 | $1,023,800 | $169,900 |
| 2022 | $11,568 | $1,123,100 | $948,800 | $174,300 |
| 2021 | $11,007 | $1,068,600 | $899,000 | $169,600 |
| 2020 | $10,637 | $1,036,700 | $874,000 | $162,700 |
| 2019 | $10,448 | $1,018,300 | $858,000 | $160,300 |
| 2018 | $10,139 | $1,007,900 | $832,000 | $175,900 |
| 2017 | $10,024 | $996,400 | $790,400 | $206,000 |
| 2016 | $9,850 | $993,900 | $790,400 | $203,500 |
| 2015 | $9,284 | $932,100 | $754,000 | $178,100 |
| 2014 | $9,025 | $906,100 | $728,000 | $178,100 |
Property History
| Date | Event | Price | Change | Sq Ft Price |
|---|---|---|---|---|
| 04/21/2024 04/21/24 | Pending | -- | -- | -- |
| 06/02/2022 06/02/22 | Sold | $1,414,155 | +13.2% | $841 / Sq Ft |
| 05/02/2022 05/02/22 | Pending | -- | -- | -- |
| 04/28/2022 04/28/22 | For Sale | $1,249,000 | -- | $743 / Sq Ft |
Deed History
| Date | Type | Sale Price | Title Company |
|---|---|---|---|
| Deed | $1,414,155 | First American Title | |
| Deed | $1,414,155 | First American Title |
About the Listing Agent

Robert Hryniewicki, Adam Rackliffe, Christopher Leary, and Micah Smith – HRLS Partners is a team of four full-time, dedicated, leading luxury real estate agents with 70+ years’ experience in the Washington, D.C., Capital Region. They have deep institutional and in-depth knowledge of all luxury listings and recent sales in D.C., Maryland, and Virginia, which they apply to benefit their clients. Their market expertise has resulted in over $2.42 Billion dollars in lifetime sales and over 1,100
HRLS's Other Listings
Source: Bright MLS
MLS Number: VAAR2042164
APN: 03-046-044
- 4653 34th St N
- 4622 N Dittmar Rd
- 3451 N Venice St
- 4520 N Dittmar Rd
- 3722 N Wakefield St
- 4614 33rd St N
- 3408 N Utah St
- 4608 37th St N
- 3609 N Upland St
- 3815 N Abingdon St
- 3546 N Utah St
- 3424 N Randolph St
- 4745 Little Falls Rd
- 4777 33rd St N
- 3206 N Glebe Rd
- 3612 N Glebe Rd
- 4871 Old Dominion Dr
- 4845 Little Falls Rd
- 4929 34th Rd N
- 3554 Military Rd
