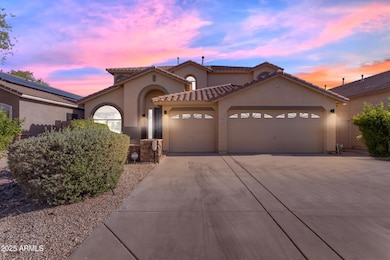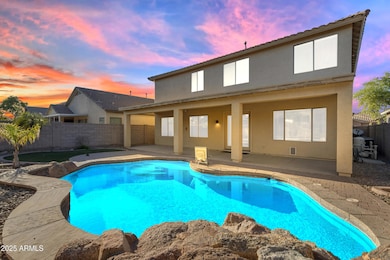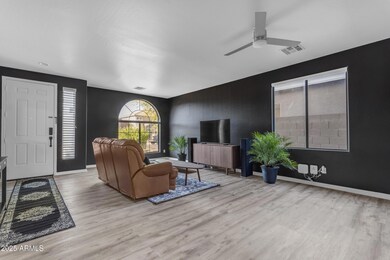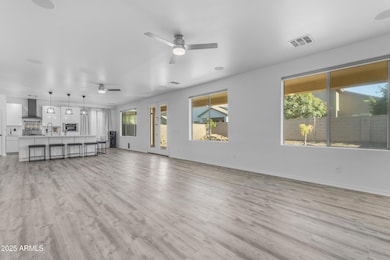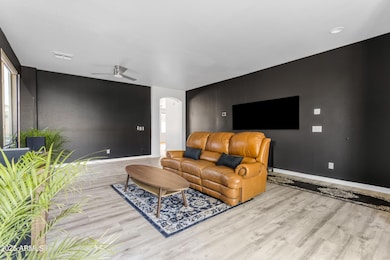
3535 W Morgan Ln Queen Creek, AZ 85142
San Tan Heights NeighborhoodEstimated payment $3,812/month
Highlights
- Fitness Center
- Clubhouse
- Santa Fe Architecture
- Private Pool
- Vaulted Ceiling
- Granite Countertops
About This Home
Beautifully updated and lightly lived in 5-bed, 3-bath home in San Tan Heights with over $100K in updates! This spacious, freshly painted home features luxury vinyl plank flooring throughout (no carpet) and a bright, open layout. The gourmet kitchen boasts quartz counters, oversized island, and high-end stainless appliances, including a built-in microwave that functions as a convection oven and air fryer. Main-level bedroom with full bath is perfect for guests. Upstairs, the primary suite offers double sinks, separate tub and shower, and private toilet room. Enjoy a backyard oasis with a sparkling pool and rock waterfall. 3-car garage with built-in storage and Tesla high-speed charger. Move-in ready and packed with smart updates! Close to shopping and restaurants. Additional highlights include a full interior repaint completed in June 2024, new dual HVAC units installed in 2022, and a tankless gas water heater for added efficiency. The home is fully smart-enabled, allowing you to control appliances, lighting, blinds, doors, and more using Alexa, Google Home, or Apple devices. Thoughtful upgrades continue with power outlets featuring built-in 20W USB ports throughout, garage cabinets for extra storage, and wiring in the front room for a Dolby Atmos 5.2.2 surround sound systemperfect for immersive entertainment.
Home Details
Home Type
- Single Family
Est. Annual Taxes
- $1,864
Year Built
- Built in 2005
Lot Details
- 6,045 Sq Ft Lot
- Desert faces the front and back of the property
- Block Wall Fence
- Front and Back Yard Sprinklers
- Sprinklers on Timer
HOA Fees
- $92 Monthly HOA Fees
Parking
- 3 Car Garage
- Electric Vehicle Home Charger
Home Design
- Santa Fe Architecture
- Wood Frame Construction
- Tile Roof
- Stucco
Interior Spaces
- 3,190 Sq Ft Home
- 2-Story Property
- Vaulted Ceiling
- Ceiling Fan
- Double Pane Windows
- Family Room with Fireplace
- Laminate Flooring
Kitchen
- Eat-In Kitchen
- Built-In Microwave
- ENERGY STAR Qualified Appliances
- Kitchen Island
- Granite Countertops
Bedrooms and Bathrooms
- 5 Bedrooms
- Primary Bathroom is a Full Bathroom
- 3 Bathrooms
- Dual Vanity Sinks in Primary Bathroom
- Bathtub With Separate Shower Stall
Home Security
- Security System Owned
- Smart Home
Pool
- Private Pool
- Pool Pump
Schools
- San Tan Heights Elementary
- San Tan Foothills High School
Utilities
- Cooling System Updated in 2022
- Cooling Available
- Heating System Uses Natural Gas
- Plumbing System Updated in 2022
- High Speed Internet
- Cable TV Available
Listing and Financial Details
- Tax Lot 63
- Assessor Parcel Number 509-12-601
Community Details
Overview
- Association fees include ground maintenance
- Brown Management Association, Phone Number (480) 539-1396
- San Tan Heights Parcel J Subdivision
Amenities
- Clubhouse
- Recreation Room
Recreation
- Fitness Center
- Heated Community Pool
- Community Spa
- Bike Trail
Map
Home Values in the Area
Average Home Value in this Area
Tax History
| Year | Tax Paid | Tax Assessment Tax Assessment Total Assessment is a certain percentage of the fair market value that is determined by local assessors to be the total taxable value of land and additions on the property. | Land | Improvement |
|---|---|---|---|---|
| 2025 | $1,864 | $39,443 | -- | -- |
| 2024 | $1,838 | $45,056 | -- | -- |
| 2023 | $1,869 | $37,713 | $5,445 | $32,268 |
| 2022 | $1,838 | $25,846 | $3,630 | $22,216 |
| 2021 | $2,043 | $23,319 | $0 | $0 |
| 2020 | $1,838 | $23,199 | $0 | $0 |
| 2019 | $1,841 | $19,735 | $0 | $0 |
| 2018 | $1,762 | $17,876 | $0 | $0 |
| 2017 | $1,655 | $18,092 | $0 | $0 |
| 2016 | $1,680 | $17,386 | $1,800 | $15,586 |
| 2014 | $1,490 | $13,590 | $1,000 | $12,590 |
Property History
| Date | Event | Price | Change | Sq Ft Price |
|---|---|---|---|---|
| 04/25/2025 04/25/25 | For Sale | $640,000 | -7.9% | $201 / Sq Ft |
| 07/11/2022 07/11/22 | Sold | $695,000 | -2.8% | $218 / Sq Ft |
| 04/21/2022 04/21/22 | For Sale | $715,000 | +63.2% | $224 / Sq Ft |
| 03/18/2021 03/18/21 | Sold | $438,000 | 0.0% | $137 / Sq Ft |
| 02/20/2021 02/20/21 | Pending | -- | -- | -- |
| 02/17/2021 02/17/21 | For Sale | $438,000 | +75.3% | $137 / Sq Ft |
| 07/24/2014 07/24/14 | Sold | $249,900 | 0.0% | $78 / Sq Ft |
| 06/24/2014 06/24/14 | Pending | -- | -- | -- |
| 06/20/2014 06/20/14 | Price Changed | $249,900 | -3.7% | $78 / Sq Ft |
| 06/12/2014 06/12/14 | For Sale | $259,500 | 0.0% | $81 / Sq Ft |
| 02/01/2013 02/01/13 | Rented | $1,450 | 0.0% | -- |
| 01/31/2013 01/31/13 | Under Contract | -- | -- | -- |
| 01/22/2013 01/22/13 | For Rent | $1,450 | -- | -- |
Deed History
| Date | Type | Sale Price | Title Company |
|---|---|---|---|
| Warranty Deed | $695,000 | Equity Title | |
| Interfamily Deed Transfer | -- | Jetclosing Inc A T&E Co | |
| Warranty Deed | $438,000 | Jetclosing Inc A T&E Co | |
| Warranty Deed | $399,800 | Jetclosing Inc A T&E Co | |
| Interfamily Deed Transfer | -- | Old Republic Title Agency | |
| Interfamily Deed Transfer | -- | Driggs Title Agency Inc | |
| Warranty Deed | $249,900 | Driggs Title Agency Inc | |
| Warranty Deed | $335,412 | Universal Land Title Agency | |
| Special Warranty Deed | -- | -- |
Mortgage History
| Date | Status | Loan Amount | Loan Type |
|---|---|---|---|
| Open | $615,000 | New Conventional | |
| Previous Owner | $416,100 | New Conventional | |
| Previous Owner | $257,500 | New Conventional | |
| Previous Owner | $238,440 | FHA | |
| Previous Owner | $241,007 | FHA | |
| Previous Owner | $241,559 | FHA | |
| Previous Owner | $261,000 | New Conventional |
Similar Homes in Queen Creek, AZ
Source: Arizona Regional Multiple Listing Service (ARMLS)
MLS Number: 6856267
APN: 509-12-601
- 34195 N Alison Dr
- 3419 W Dreamy Draw Dr
- 3290 W San Cristobal Rd
- 3205 W Santa Rosa Rd
- 3023 W New River Dr
- 3854 W Yellow Peak Dr
- 3104 W Carlos Ln
- 3847 W Yellow Peak Dr
- 4087 W Coneflower Ln
- 3284 W Five Mile Peak Dr
- 3389 W Five Mile Peak Dr
- 2885 W New River Dr
- 2851 W New River Dr
- 2841 W New River Dr
- 3585 W Oil Well Rd
- 34870 N Colony Rd
- 4106 Eli Dr
- 3201 W Five Mile Peak Dr
- 4160 Brenley Dr
- 3505 W Verde River Rd

