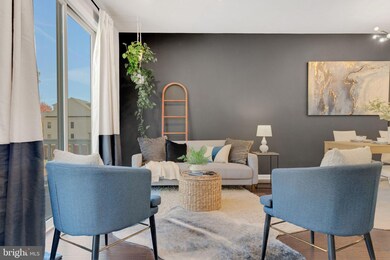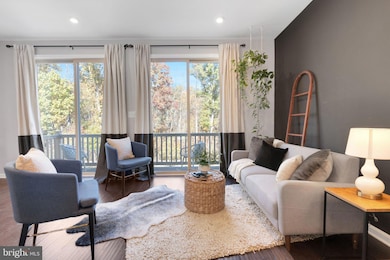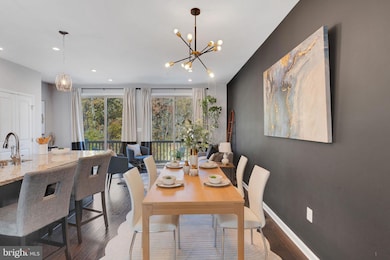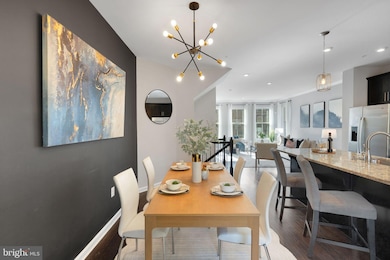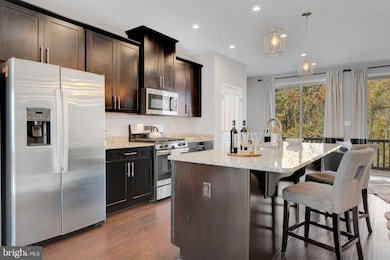
3616 Jamison St NE Washington, DC 20018
Fort Lincoln NeighborhoodHighlights
- Colonial Architecture
- Garage doors are at least 85 inches wide
- Convector Heater
- 2 Car Attached Garage
- Central Air
- Dogs and Cats Allowed
About This Home
As of December 2024Introducing 3616 Jamison Street NE, a rarely available lot with gorgeous wooded views nestled within an exclusive enclave is Fort Lincoln. It's one of the largest homes of it's kind and an end-unit for bringing in lots of natural light. Enter this modern home to find a flex room with a full bath that can be used as a guest bedroom, nanny suite, office or hobby space. Completing this level are access to the two car garage with EV charger and a driveway for two additional cars along with the mechanical room that hosts dual HVAC.
While the entire home has a story to tell, the main level is a chapter of its own with gorgeous woodland views and an open concept gourmet kitchen. Among its highlights are an expansive center island with polished granite, custom light fixtures, a generous pantry, comfortable dining and sitting areas with access to double sliding glass doors and a rear balcony with tranquil views. You can't help but relax in the spacious living room, perfect for entertaining.
Upstairs the primary suite boasts more gorgeous views and features a wall of windows, a large walk-in closet, a luxurious bathroom with dual vanity sinks, and dual shower heads with a glass-enclosed shower fit for two. The laundry room and two additional bedrooms with a full bath complete the second level.
On the highest level of the home is a large rooftop deck with sweeping views of Fedex field and the city skyline, making this home a rare find. A spacious fifth bedroom or media space with a grand sitting room complete this level. The en-suite bath makes it perfect for an in-law suite or recreational area.
Fort Lincoln provides access to tennis courts, community recreation, basketball courts, a playground and an outdoor pool for a peaceful escape from city living. Walkable to Lowe's, dining, Starbucks, Costco, Mezze, and many more options at your doorstep. The neigborhood is also well served by the B8 and H6 buses to the nearby Rhode Island metro (has parking) and Brookland Red Line Metro stations. Hop onto route 50 or New York Ave for easy access to downtown, Union Market or H Street Corridor. - 10 minute bicycle ride to the Anacostia River Trail for onward access to Navy Yard, Wharf, the National Mall, and more.
Enjoy evenings at nearby DC Brau Brewery, Era Wine Bar and Pennyroyal Station (a 2022 RAMMY Finalist in the "Favorite Gathering Place" category). This is the ideal mix of city life and peaceful escape you've been seeking!
Last Agent to Sell the Property
Keller Williams Capital Properties License #SP98379909

Townhouse Details
Home Type
- Townhome
Est. Annual Taxes
- $5,955
Year Built
- Built in 2019
Lot Details
- 2,508 Sq Ft Lot
- Property is in excellent condition
HOA Fees
- $127 Monthly HOA Fees
Parking
- 2 Car Attached Garage
- Rear-Facing Garage
Home Design
- Colonial Architecture
- Brick Exterior Construction
- Slab Foundation
Interior Spaces
- 3,160 Sq Ft Home
- Property has 4 Levels
Bedrooms and Bathrooms
Accessible Home Design
- Garage doors are at least 85 inches wide
Utilities
- Central Air
- Convector Heater
- Natural Gas Water Heater
Listing and Financial Details
- Tax Lot 1253
- Assessor Parcel Number 4327//1253
Community Details
Overview
- Association fees include common area maintenance, lawn maintenance, reserve funds, snow removal
- The Reserves HOA
- Fort Lincoln Subdivision, Monroe Floorplan
Pet Policy
- Dogs and Cats Allowed
Map
Home Values in the Area
Average Home Value in this Area
Property History
| Date | Event | Price | Change | Sq Ft Price |
|---|---|---|---|---|
| 12/27/2024 12/27/24 | Sold | $765,000 | -0.6% | $242 / Sq Ft |
| 11/12/2024 11/12/24 | For Sale | $769,990 | -- | $244 / Sq Ft |
Tax History
| Year | Tax Paid | Tax Assessment Tax Assessment Total Assessment is a certain percentage of the fair market value that is determined by local assessors to be the total taxable value of land and additions on the property. | Land | Improvement |
|---|---|---|---|---|
| 2024 | $6,103 | $820,220 | $298,000 | $522,220 |
| 2023 | $5,955 | $799,310 | $288,920 | $510,390 |
| 2022 | $5,527 | $742,680 | $268,130 | $474,550 |
| 2021 | $5,251 | $700,710 | $257,470 | $443,240 |
| 2020 | $5,178 | $684,920 | $250,930 | $433,990 |
| 2019 | $2,107 | $247,940 | $247,940 | $0 |
| 2018 | $1,933 | $227,450 | $0 | $0 |
| 2017 | $537 | $63,200 | $0 | $0 |
| 2016 | $269 | $63,200 | $0 | $0 |
Mortgage History
| Date | Status | Loan Amount | Loan Type |
|---|---|---|---|
| Open | $500,000 | New Conventional | |
| Closed | $500,000 | New Conventional | |
| Previous Owner | $664,475 | New Conventional | |
| Previous Owner | $673,797 | New Conventional |
Deed History
| Date | Type | Sale Price | Title Company |
|---|---|---|---|
| Special Warranty Deed | $765,000 | First American Title Insurance | |
| Special Warranty Deed | $765,000 | First American Title Insurance | |
| Deed | -- | None Listed On Document | |
| Special Warranty Deed | $709,260 | Titlemark Services Inc |
Similar Homes in Washington, DC
Source: Bright MLS
MLS Number: DCDC2168390
APN: 4327-1253
- 2626 Coleman Ln NE
- 3611 Commodore Joshua Barney Dr NE
- 2514 Ralph Ellison Way NE
- 3732 Commodore Joshua Barney Dr NE
- 2537 Baldwin Crescent NE
- 3725 Commodore Joshua Barney Dr NE
- 3801 Commodore Joshua Barney Dr NE
- 3261 Fort Lincoln Dr NE
- 3020 Pineview Ct NE Unit 3020
- 2853 31st Place NE Unit 2853
- 3418 Summit Ct NE Unit 3418
- 3110 Cityscape Dr NE
- 3040 Pineview Ct NE
- 2811 31st Place NE Unit 2811
- 3470 Summit Ct NE Unit 3470
- 2753 31st Place NE Unit 2753
- 3212 Theodore r Hagans Dr NE
- 3162 Banneker Dr NE Unit 3162
- 2428 S Dakota Ave NE
- 3104 Douglas St NE


