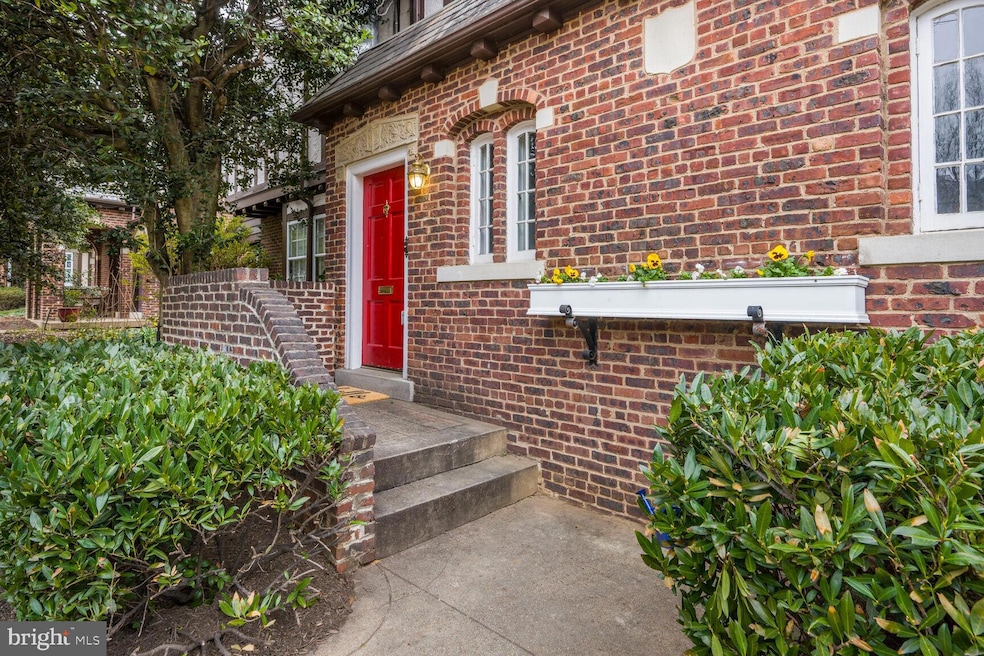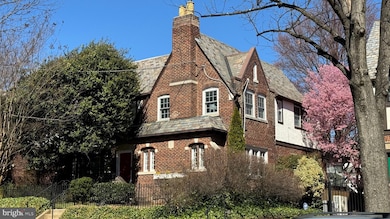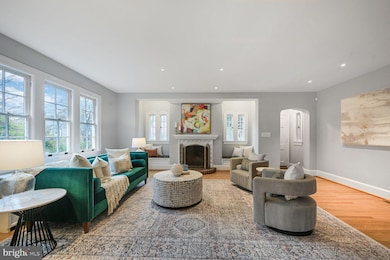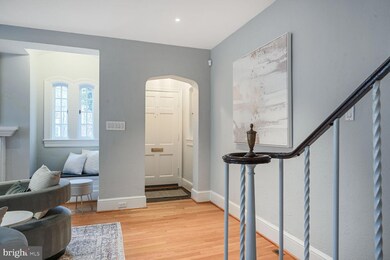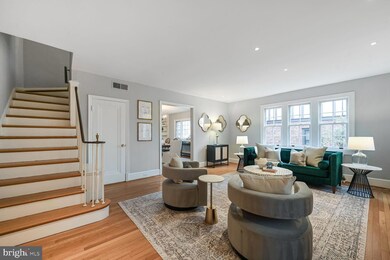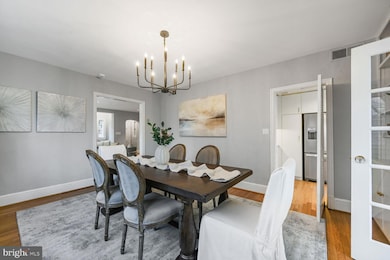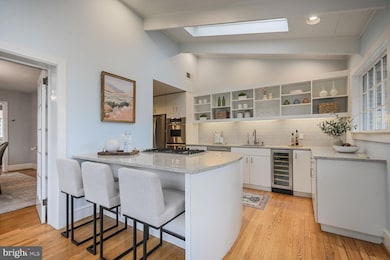
3625 Van Ness St NW Washington, DC 20008
Cleveland Park NeighborhoodEstimated payment $10,207/month
Highlights
- Second Kitchen
- Eat-In Gourmet Kitchen
- Secluded Lot
- Hearst Elementary School Rated A
- Open Floorplan
- Solid Hardwood Flooring
About This Home
A very special home. This delightful Tudor styled home offers a rare blend of classic architectural character and beautifully updated comfort. The home is very well designed for both relaxation and entertaining with over 2,850 square feet featuring 4 bedrooms, 3 full baths, and 1 half bath. Greeting you upon entry is the large bright living room where you will immediately appreciate the beautiful hardwood floors, large and numerous windows along with charming original details including twin built- in window seats with charming casement windows surrounding a beautiful fireplace. The adjacent sun drenched formal dining room has a wall of built-ins and boasts enough space for your largest dinner parties. A perfect flow leads you right into the outstanding eat-in kitchen in one direction or through the butler pantry area via a second kitchen access. The fabulous kitchen addition showcases soaring ceilings with skylights, large breakfast bar-island, a 5-burner gas cooktop, double wall ovens, and a generous wine refrigerator. Oversized windows flank the kitchen walls providing a stunning view to the rear garden. The kitchen provides ample space for the option of informal lounge seating or family room for sunny mornings lingering over coffee and the newspaper. The first floor also features an elegant privately placed powder room and access to the lower level. Upstairs, you’ll find a spacious primary suite spanning the width of the home with dual closets and a beautifully renovated ensuite bath. Take note of the refinished hardwood floors throughout this level and the newer Andersen windows. Two additional airy bedrooms and a tastefully updated hall bath complete this upper floor. The lower level offers flexibility for a large home office/ family room or a separate in-law or au pair suite, complete with a kitchenette, full bathroom and large bedroom/recreation room with rear garden access. Also on the lower level is a sizable playroom/laundry room and plenty of storage. You will appreciate very recent home updates like nest thermostats and new lighting. Outside the enchanting rear garden has a flagstone patio and walk connecting the back garden to the front yard. A garage offers additional space for your vehicle and bikes. Located just moments from locally favorite restaurants, cafes, shopping, and parks this home truly offers the best of city living. Easy walk to two metro stations. Grocery shop at Whole Foods, Giant or Wegmans. Stay fit at nearby Hearst Park and Pool or hike the trails of Rock Creek Park. This is the one you have been waiting for!
Townhouse Details
Home Type
- Townhome
Est. Annual Taxes
- $10,526
Year Built
- Built in 1928
Lot Details
- 3,614 Sq Ft Lot
- South Facing Home
- Wrought Iron Fence
- Wood Fence
- Landscaped
- Extensive Hardscape
- Level Lot
- Back and Front Yard
- Property is in excellent condition
Parking
- 1 Car Detached Garage
- Parking Storage or Cabinetry
- Garage Door Opener
Home Design
- Semi-Detached or Twin Home
- Tudor Architecture
- Brick Exterior Construction
- Brick Foundation
Interior Spaces
- 2,856 Sq Ft Home
- Property has 3 Levels
- Open Floorplan
- Built-In Features
- Skylights
- 1 Fireplace
- Window Treatments
- Formal Dining Room
- Solid Hardwood Flooring
Kitchen
- Eat-In Gourmet Kitchen
- Kitchenette
- Second Kitchen
- Breakfast Area or Nook
- Butlers Pantry
Bedrooms and Bathrooms
- En-Suite Bathroom
Improved Basement
- Connecting Stairway
- Interior and Exterior Basement Entry
- Laundry in Basement
- Basement with some natural light
Schools
- Hearst Elementary School
- Deal Middle School
- Jackson-Reed High School
Utilities
- Central Air
- Hot Water Heating System
- Natural Gas Water Heater
Listing and Financial Details
- Tax Lot 46
- Assessor Parcel Number 1896//0046
Community Details
Overview
- No Home Owners Association
- Cleveland Park Subdivision
Pet Policy
- Pets Allowed
Map
Home Values in the Area
Average Home Value in this Area
Tax History
| Year | Tax Paid | Tax Assessment Tax Assessment Total Assessment is a certain percentage of the fair market value that is determined by local assessors to be the total taxable value of land and additions on the property. | Land | Improvement |
|---|---|---|---|---|
| 2024 | $10,526 | $1,325,360 | $721,350 | $604,010 |
| 2023 | $10,113 | $1,278,400 | $698,550 | $579,850 |
| 2022 | $9,234 | $1,182,870 | $647,230 | $535,640 |
| 2021 | $8,413 | $1,170,910 | $642,390 | $528,520 |
| 2020 | $7,654 | $976,130 | $621,570 | $354,560 |
| 2019 | $8,090 | $949,760 | $605,240 | $344,520 |
| 2018 | $7,283 | $930,220 | $0 | $0 |
| 2017 | $6,892 | $883,290 | $0 | $0 |
| 2016 | $6,431 | $828,240 | $0 | $0 |
| 2015 | $6,106 | $789,810 | $0 | $0 |
| 2014 | $5,888 | $762,870 | $0 | $0 |
Property History
| Date | Event | Price | Change | Sq Ft Price |
|---|---|---|---|---|
| 03/30/2025 03/30/25 | Pending | -- | -- | -- |
| 03/26/2025 03/26/25 | Price Changed | $1,674,900 | -2.8% | $586 / Sq Ft |
| 03/19/2025 03/19/25 | For Sale | $1,724,000 | +0.5% | $604 / Sq Ft |
| 05/02/2024 05/02/24 | Sold | $1,715,000 | +10.7% | $614 / Sq Ft |
| 04/02/2024 04/02/24 | Pending | -- | -- | -- |
| 03/26/2024 03/26/24 | For Sale | $1,549,000 | +14.6% | $554 / Sq Ft |
| 05/17/2019 05/17/19 | Sold | $1,352,000 | +7.4% | $484 / Sq Ft |
| 04/16/2019 04/16/19 | Pending | -- | -- | -- |
| 04/10/2019 04/10/19 | For Sale | $1,259,000 | -- | $451 / Sq Ft |
Deed History
| Date | Type | Sale Price | Title Company |
|---|---|---|---|
| Deed | $1,715,000 | Westcor Land Title Insurance C | |
| Special Warranty Deed | $1,352,000 | None Available |
Mortgage History
| Date | Status | Loan Amount | Loan Type |
|---|---|---|---|
| Open | $760,000 | New Conventional | |
| Previous Owner | $902,000 | New Conventional | |
| Previous Owner | $100,000 | Credit Line Revolving | |
| Previous Owner | $417,000 | New Conventional |
Similar Homes in Washington, DC
Source: Bright MLS
MLS Number: DCDC2190124
APN: 1896-0046
- 3549 Springland Ln NW
- 3826 Van Ness St NW
- 3517 Rodman St NW
- 3568 Appleton St NW
- 3802 Rodman St NW Unit 102
- 3515 Porter St NW
- 4514 Connecticut Ave NW Unit 202
- 4514 Connecticut Ave NW Unit 503
- 4514 Connecticut Ave NW Unit 505
- 3601 Wisconsin Ave NW Unit 302
- 3611 38th St NW Unit 209
- 3718 Brandywine St NW
- 3895 Rodman St NW Unit 73
- 3880 Rodman St NW Unit 214
- 4111 Connecticut Ave NW Unit PENTHOUSE 601
- 4111 Connecticut Ave NW Unit PENTHOUSE 604
- 4111 Connecticut Ave NW Unit 103
- 4111 Connecticut Ave NW Unit PH 601
- 4111 Connecticut Ave NW Unit PH-604
- 3541 Ordway St NW
