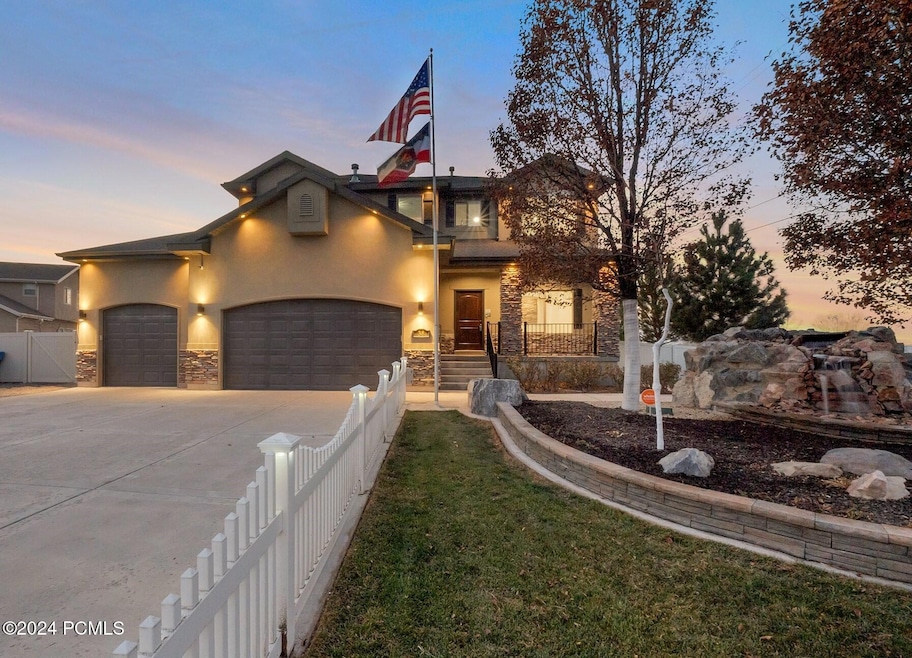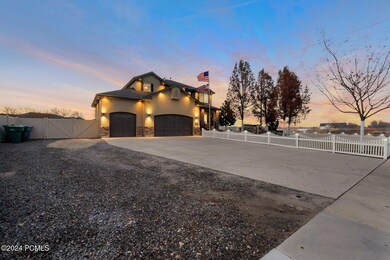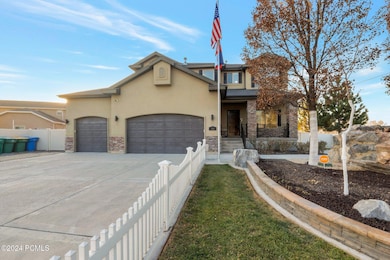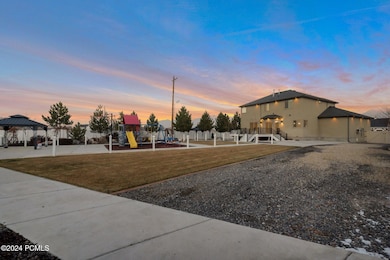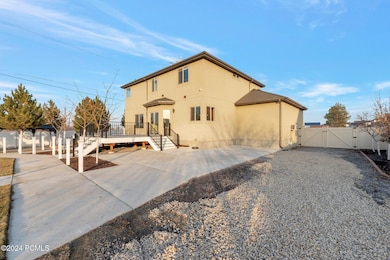
Highlights
- Home Theater
- 0.52 Acre Lot
- Deck
- RV Access or Parking
- Mountain View
- Traditional Architecture
About This Home
As of April 2025Meticulously kept home both inside and out! This home sits on a large .52 acre plot and includes a backyard oasis perfect for families, parties, BBQs, gardening enthusiasts, or someone just looking for some privacy!
Home Details & Specs:
> Movie room includes new 98 inch flat wall TV with 5 year warranty, with 7.1 Soundsystem built in and media area
> New water heater
> New Carpet, new tile floors in bathrooms and laundry room
> New Lighting fixtures inside and out of the entire home, with new paddle switches with many Smart Lutron switches throughout.
> New bathroom plumbing fixtures throughout the house
> Newly painted window wells with new covers.
> New paint and upgraded carpet throughout the whole house
> Vivent security system
> 100amp RV pedestal in back yard to accommodate both 50 & 30 amp RVs at the same time
> Three car garage with six metal storage racks hung from ceiling of garage
> 9 ceilings on main floor and upstairs, vaulted ceilings in master, 8 foot ceilings in basement
>Automatic blinds throughout house
> Master bedroom with gas fireplace and accent lighting, includes large wall 60 inch flat TV in bedroom with built-in Soundsystem
> Range with double ovens, new garbage disposal, new microwave, solid surface counters, accent lighting, pantry with built-in cabinets, countertops, and drawers
> Nice cabinets with matching hardware throughout home
> Outlets throughout the home have been replaced
> Double pane windows, screens, shade screens added on the west side of the home
> Vinyl fencing around all of property including a gate on the northside and a double extra wide gate on the southside for large vehicle/RV access
> Short decorative vinyl fencing in the front yard
> Concrete porch on the front of the house with new iron railing and a new 20x16 Trex patio deck on the back of the house with iron railing
> Master bedroom with gas fireplace (includes 60 inch TV with built-in Soundsyste
Last Agent to Sell the Property
KW Park City Keller Williams Real Estate License #11631642-SA00

Last Buyer's Agent
Non Member Licensee
Non Member
Home Details
Home Type
- Single Family
Est. Annual Taxes
- $2,748
Year Built
- Built in 2005
Lot Details
- 0.52 Acre Lot
- Property is Fully Fenced
- Landscaped
- Corner Lot
- Level Lot
- Sprinkler System
- Many Trees
- Few Trees
HOA Fees
- $3 Monthly HOA Fees
Parking
- 3 Car Attached Garage
- Garage Door Opener
- RV Access or Parking
Home Design
- Traditional Architecture
- Wood Frame Construction
- Shingle Roof
- Asphalt Roof
- Stone Siding
- Concrete Perimeter Foundation
- Stucco
- Stone
Interior Spaces
- 3,170 Sq Ft Home
- Multi-Level Property
- Sound System
- Ceiling height of 9 feet or more
- 2 Fireplaces
- Gas Fireplace
- Family Room
- Home Theater
- Mountain Views
- Laundry Room
Kitchen
- Oven
- Gas Range
- Microwave
- Dishwasher
- Disposal
Flooring
- Carpet
- Vinyl
Bedrooms and Bathrooms
- 5 Bedrooms
Home Security
- Home Security System
- Intercom
- Fire and Smoke Detector
Eco-Friendly Details
- ENERGY STAR Qualified Equipment
Outdoor Features
- Deck
- Porch
Utilities
- Air Conditioning
- Forced Air Heating System
- High-Efficiency Furnace
- Natural Gas Connected
- Gas Water Heater
- High Speed Internet
- Phone Available
- Cable TV Available
Community Details
- Association Phone (801) 901-4236
- Jordan Willows Subdivision
Listing and Financial Details
- Assessor Parcel Number 43-144-0148
Map
Home Values in the Area
Average Home Value in this Area
Property History
| Date | Event | Price | Change | Sq Ft Price |
|---|---|---|---|---|
| 04/14/2025 04/14/25 | Sold | -- | -- | -- |
| 03/17/2025 03/17/25 | Pending | -- | -- | -- |
| 02/28/2025 02/28/25 | Price Changed | $849,000 | -1.8% | $268 / Sq Ft |
| 02/03/2025 02/03/25 | Price Changed | $865,000 | -1.1% | $273 / Sq Ft |
| 12/12/2024 12/12/24 | For Sale | $875,000 | -- | $276 / Sq Ft |
Tax History
| Year | Tax Paid | Tax Assessment Tax Assessment Total Assessment is a certain percentage of the fair market value that is determined by local assessors to be the total taxable value of land and additions on the property. | Land | Improvement |
|---|---|---|---|---|
| 2024 | $2,749 | $321,695 | $0 | $0 |
| 2023 | $2,537 | $322,410 | $0 | $0 |
| 2022 | $2,742 | $337,810 | $0 | $0 |
| 2021 | $2,451 | $456,500 | $145,000 | $311,500 |
| 2020 | $2,311 | $425,400 | $134,300 | $291,100 |
| 2019 | $2,107 | $403,300 | $134,300 | $269,000 |
| 2018 | $1,963 | $355,200 | $121,300 | $233,900 |
| 2017 | $1,957 | $188,210 | $0 | $0 |
| 2016 | $1,989 | $177,485 | $0 | $0 |
| 2015 | $1,982 | $167,915 | $0 | $0 |
| 2014 | $1,847 | $155,540 | $0 | $0 |
Mortgage History
| Date | Status | Loan Amount | Loan Type |
|---|---|---|---|
| Previous Owner | $10,561 | FHA | |
| Previous Owner | $53,400 | Future Advance Clause Open End Mortgage | |
| Previous Owner | $38,500 | Unknown | |
| Previous Owner | $44,500 | Unknown | |
| Previous Owner | $277,759 | FHA | |
| Previous Owner | $0 | Construction |
Deed History
| Date | Type | Sale Price | Title Company |
|---|---|---|---|
| Warranty Deed | -- | Metro Title | |
| Warranty Deed | -- | Surety Title | |
| Special Warranty Deed | -- | Us Title Utah |
Similar Homes in the area
Source: Park City Board of REALTORS®
MLS Number: 12404790
APN: 43-144-0148
- 3010 W Willow Dr
- 362 E Seagull Ln
- 3581 W Grassland Dr
- 2815 W 400 S
- 334 E Jordan Cove
- 332 E Jordan Cove Ln
- 434 N Osier Ave
- 1329 N Fish Creek Dr Unit 25
- 1273 N Baycrest Dr
- 1247 N Baycrest Dr
- 311 E Verano Way
- 632 N Sugar Beet Dr Unit 224
- 3452 W Pond Dr
- 223 E Jordan Ridge Blvd Unit 110
- 232 E Warbler Ct
- 198 E River Bend Rd
- 3471 W 750 N
- 3784 W 510 N
- 207 N Riverside Dr
- 1572 N Catagena Pkwy
