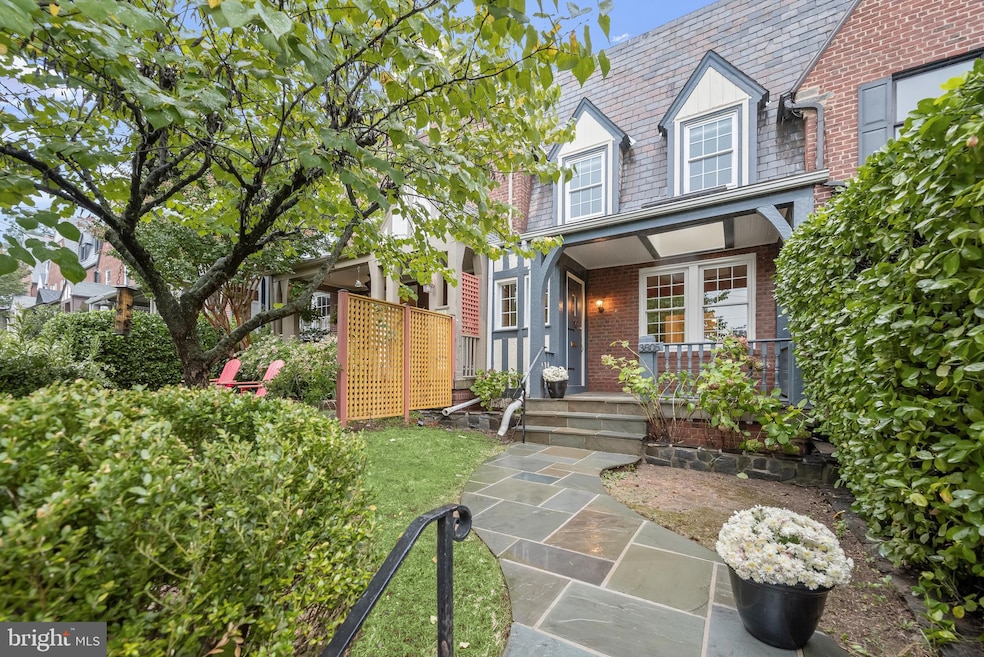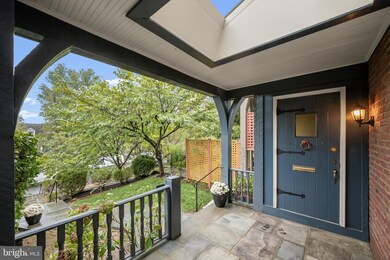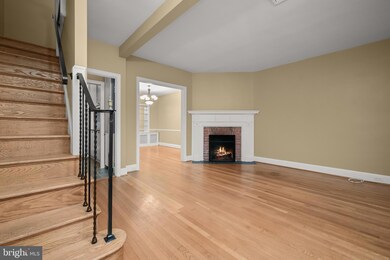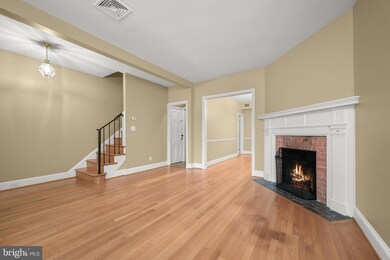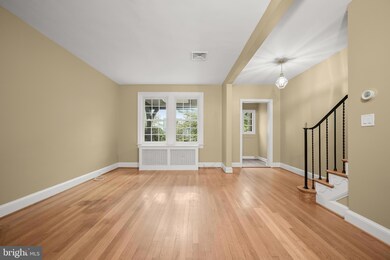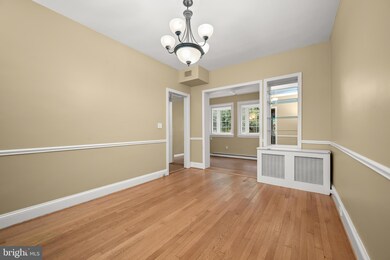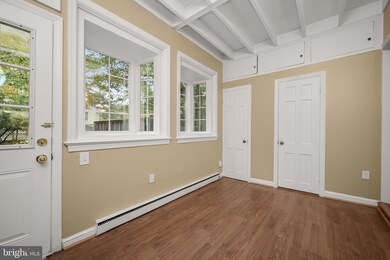
3805 T St NW Washington, DC 20007
Burleith NeighborhoodHighlights
- Traditional Floor Plan
- Wood Flooring
- Sun or Florida Room
- Hyde Addison Elementary School Rated A
- Tudor Architecture
- 2-minute walk to Duke Ellington College Track Field
About This Home
As of October 2024Nestled in the vibrant neighborhood of Burleith, this townhome offers easy access to Georgetown’s shops, restaurants, and scenic nature trails. Sitting high on a large expansive lot, a stone walkway leads you to a covered front porch adorned with a skylight which invites warm sunlight to stream in.
Inside, a cozy fireplace sets an intimate atmosphere for gatherings or quiet evenings curled up with a good book. Beyond the living area, the elegant dining room is spacious and can accommodate large dinner parties. For extended gatherings, the family room at the back of the house provides ample space for entertaining, seamlessly expanding into the large rear garden on warm evenings.
The gourmet kitchen is a chef’s delight, boasting abundant counter space and cabinetry for displaying your dinnerware. With easy access to the surrounding rooms, the kitchen is perfect for hosting your guests with ease.
Upstairs, the primary suite offers generous storage for linens and clothing, along with a full bathroom illuminated by a skylight that brightens up the home. The rear two bedrooms are connected by a flex space, which includes a full bathroom. The flex space can be used as an office, home gym, or sitting room.
The lower level can serve as a guest suite, complete with a full bathroom and kitchenette. Adjacent to the kitchenette, you’ll find a washer/dryer, utility sink and a rear exterior door leading to a covered patio. There’s also an extra outdoor storage space for your outdoor gear, making this home both functional and accommodating. A one-car garage is provided in the rear of the alley.
A bit of history - the Cooley Brothers built these Tudor-style townhomes on expansive lots in the 1930s on the north side of the 3800 block of Burleith. 3805 T St has many of the original architectural sensibilities while updated for today’s modern living.
Townhouse Details
Home Type
- Townhome
Est. Annual Taxes
- $10,764
Year Built
- Built in 1931
Lot Details
- 3,150 Sq Ft Lot
- South Facing Home
Parking
- 1 Car Detached Garage
- Rear-Facing Garage
- On-Street Parking
Home Design
- Tudor Architecture
- Brick Exterior Construction
Interior Spaces
- Property has 3 Levels
- Traditional Floor Plan
- Screen For Fireplace
- Fireplace Mantel
- Entrance Foyer
- Sitting Room
- Living Room
- Formal Dining Room
- Sun or Florida Room
- Wood Flooring
Kitchen
- Gas Oven or Range
- Microwave
- Dishwasher
- Disposal
Bedrooms and Bathrooms
- 3 Bedrooms
- En-Suite Primary Bedroom
Laundry
- Dryer
- Washer
Basement
- English Basement
- Heated Basement
- Connecting Stairway
- Rear Basement Entry
- Basement Windows
Home Security
Utilities
- Central Air
- Radiator
- Natural Gas Water Heater
Listing and Financial Details
- Tax Lot 58
- Assessor Parcel Number 1310//0058
Community Details
Overview
- No Home Owners Association
- Burleith Subdivision
Security
- Fire and Smoke Detector
Map
Home Values in the Area
Average Home Value in this Area
Property History
| Date | Event | Price | Change | Sq Ft Price |
|---|---|---|---|---|
| 11/12/2024 11/12/24 | Price Changed | $1,900,000 | +15.2% | $864 / Sq Ft |
| 10/25/2024 10/25/24 | For Sale | $1,650,000 | +17.9% | $750 / Sq Ft |
| 10/17/2024 10/17/24 | Sold | $1,400,000 | +0.4% | $679 / Sq Ft |
| 09/28/2024 09/28/24 | Pending | -- | -- | -- |
| 09/26/2024 09/26/24 | For Sale | $1,395,000 | +39.8% | $677 / Sq Ft |
| 08/20/2014 08/20/14 | Sold | $997,500 | 0.0% | $665 / Sq Ft |
| 07/29/2014 07/29/14 | Pending | -- | -- | -- |
| 07/16/2014 07/16/14 | For Sale | $997,500 | -- | $665 / Sq Ft |
Tax History
| Year | Tax Paid | Tax Assessment Tax Assessment Total Assessment is a certain percentage of the fair market value that is determined by local assessors to be the total taxable value of land and additions on the property. | Land | Improvement |
|---|---|---|---|---|
| 2024 | $11,103 | $1,306,220 | $682,510 | $623,710 |
| 2023 | $10,764 | $1,266,370 | $644,140 | $622,230 |
| 2022 | $10,198 | $1,199,800 | $590,400 | $609,400 |
| 2021 | $9,940 | $1,169,440 | $584,450 | $584,990 |
| 2020 | $9,770 | $1,149,380 | $562,560 | $586,820 |
| 2019 | $9,580 | $1,127,040 | $544,540 | $582,500 |
| 2018 | $9,190 | $1,081,130 | $0 | $0 |
| 2017 | $8,889 | $1,045,780 | $0 | $0 |
| 2016 | $8,525 | $1,002,920 | $0 | $0 |
| 2015 | $6,863 | $807,440 | $0 | $0 |
| 2014 | $6,740 | $792,890 | $0 | $0 |
Mortgage History
| Date | Status | Loan Amount | Loan Type |
|---|---|---|---|
| Open | $1,050,000 | New Conventional | |
| Closed | $1,050,000 | New Conventional |
Deed History
| Date | Type | Sale Price | Title Company |
|---|---|---|---|
| Deed | $1,400,000 | Allied Title | |
| Deed | $1,400,000 | Allied Title | |
| Interfamily Deed Transfer | -- | None Available | |
| Warranty Deed | $997,500 | -- | |
| Warranty Deed | $820,000 | -- |
Similar Homes in Washington, DC
Source: Bright MLS
MLS Number: DCDC2161194
APN: 1310-0058
- 3821 S St NW
- 3724 S St NW
- 3722 S St NW
- 3710 S St NW
- 3616 T St NW
- 2009 37th St NW
- 2019 37th St NW
- 2042 37th St NW
- 3550 Whitehaven Pkwy NW
- 4012 Chancery Ct NW
- 3703 Reservoir Rd NW
- 1600 37th St NW
- 2109 37th St NW
- 3534 S St NW
- 1928 35th Place NW
- 3503 T St NW
- 2205 Observatory Place NW
- 3520 W Place NW Unit 202
- 3918 W St NW Unit 7
- 2316 Huidekoper Place NW
