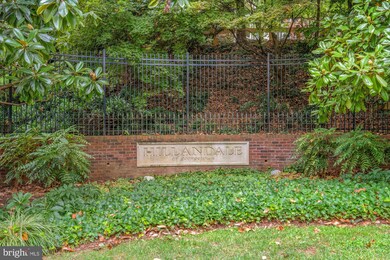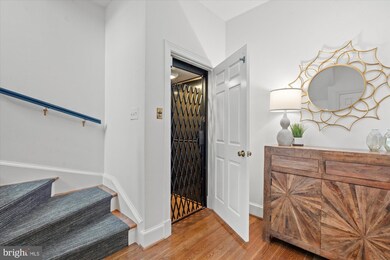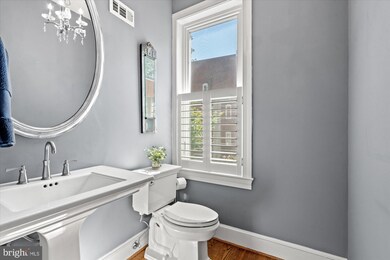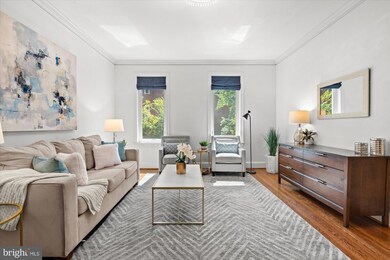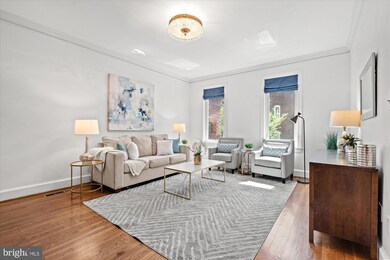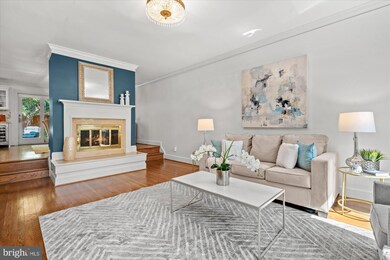
3982 Georgetown Ct NW Washington, DC 20007
Burleith NeighborhoodHighlights
- Gourmet Kitchen
- Gated Community
- Colonial Architecture
- Hyde Addison Elementary School Rated A
- Open Floorplan
- 3-minute walk to Duke Ellington College Track Field
About This Home
As of December 2024Warm Welcome to this beautifully renovated Townhouse with impeccable detail located in the coveted community of Hillandale, Washington, DC's only gated community and ranked by Forbes magazine as one of the 9 best gated communities in the United States. Perfect opportunity if you are looking to downsize, rightsize or just enjoy low maintenance luxury living. And, enjoy all the amenities offered, including an outdoor pool, tennis courts, pond, playground, lush landscaping and 24 hour security gate. Inviting foyer with a coat closet, powder room, sunlit and spacious living room with a 2 sided gas fireplace, open chef's kitchen with marble counter, excellent counter and storage space, breakfast bar, wine refrigerator and recessed lighting adjacent to the elegant dining room with a 2 sided fireplace, both with views of the serene fenced garden and patio with ample space for dining and entertaining. Top Floor with a lovely primary bedroom with a gas fireplace, sitting area, 2 walk-in closets, laundry area and a luxurious ensuite bath with a double sink vanity, soaking tub and walk-in shower. 2nd bedroom and hall bath with a vanity and walk-in shower, 2 skylights in the hallway. Finished lower level with an in-law suite with a sleeping area, kitchen with a breakfast bar, office/recreation room, laundry and full bath. Entry to the renovated 2 car garage with epoxy flooring and built-in storage. Elevator access to all 3 floors. Conveniently located close to all the shops, restaurants and grocery stores on Wisconsin Avenue, Georgetown University and Hospital, all the amenities in Georgetown and easy bus transportation.
Townhouse Details
Home Type
- Townhome
Est. Annual Taxes
- $12,172
Year Built
- Built in 1981 | Remodeled in 2014
Lot Details
- 2,429 Sq Ft Lot
- Wood Fence
- Landscaped
- Back Yard Fenced and Front Yard
- Property is in excellent condition
HOA Fees
- $595 Monthly HOA Fees
Parking
- 2 Car Direct Access Garage
- 2 Driveway Spaces
- Lighted Parking
- Front Facing Garage
- Brick Driveway
Home Design
- Colonial Architecture
- Contemporary Architecture
- Brick Exterior Construction
Interior Spaces
- Property has 3 Levels
- 1 Elevator
- Open Floorplan
- Built-In Features
- Crown Molding
- Ceiling Fan
- Skylights
- Recessed Lighting
- 2 Fireplaces
- Double Sided Fireplace
- Fireplace With Glass Doors
- Fireplace Mantel
- Gas Fireplace
- Replacement Windows
- Window Treatments
- Sliding Doors
- Combination Kitchen and Dining Room
- Wood Flooring
- Security Gate
Kitchen
- Gourmet Kitchen
- Built-In Self-Cleaning Oven
- Gas Oven or Range
- Built-In Range
- Range Hood
- Built-In Microwave
- Extra Refrigerator or Freezer
- Dishwasher
- Stainless Steel Appliances
- Kitchen Island
- Upgraded Countertops
- Disposal
Bedrooms and Bathrooms
- En-Suite Bathroom
- Walk-In Closet
- Soaking Tub
- Walk-in Shower
Laundry
- Laundry on lower level
- Stacked Washer and Dryer
Basement
- Heated Basement
- Connecting Stairway
- Interior Basement Entry
- Garage Access
- Basement Windows
Accessible Home Design
- Accessible Elevator Installed
Outdoor Features
- Patio
- Exterior Lighting
Schools
- Hyde-Addison Elementary School
- Hardy Middle School
- Macarthur High School
Utilities
- Forced Air Heating and Cooling System
- Natural Gas Water Heater
- Cable TV Available
Listing and Financial Details
- Tax Lot 823
- Assessor Parcel Number 1320//0823
Community Details
Overview
- Association fees include cable TV, common area maintenance, high speed internet, management, pool(s), reserve funds, road maintenance, security gate, snow removal, trash
- Hillandale Homeowner's Association
- Burleith Subdivision
- Property Manager
Amenities
- Common Area
- Community Center
Recreation
- Tennis Courts
- Community Pool
Pet Policy
- Pets Allowed
Security
- Gated Community
- Fire and Smoke Detector
Map
Home Values in the Area
Average Home Value in this Area
Property History
| Date | Event | Price | Change | Sq Ft Price |
|---|---|---|---|---|
| 12/04/2024 12/04/24 | Sold | $1,875,000 | -3.8% | $698 / Sq Ft |
| 09/26/2024 09/26/24 | Pending | -- | -- | -- |
| 09/12/2024 09/12/24 | Price Changed | $1,950,000 | +2.6% | $725 / Sq Ft |
| 09/12/2024 09/12/24 | For Sale | $1,900,000 | +50.8% | $707 / Sq Ft |
| 11/15/2012 11/15/12 | Sold | $1,260,000 | -2.3% | $608 / Sq Ft |
| 09/05/2012 09/05/12 | Pending | -- | -- | -- |
| 08/22/2012 08/22/12 | Price Changed | $1,290,000 | -2.6% | $623 / Sq Ft |
| 01/23/2012 01/23/12 | For Sale | $1,325,000 | -- | $639 / Sq Ft |
Tax History
| Year | Tax Paid | Tax Assessment Tax Assessment Total Assessment is a certain percentage of the fair market value that is determined by local assessors to be the total taxable value of land and additions on the property. | Land | Improvement |
|---|---|---|---|---|
| 2024 | $12,043 | $1,519,080 | $614,340 | $904,740 |
| 2023 | $11,955 | $1,505,230 | $604,680 | $900,550 |
| 2022 | $11,662 | $1,464,520 | $579,440 | $885,080 |
| 2021 | $11,610 | $1,455,570 | $573,660 | $881,910 |
| 2020 | $11,519 | $1,430,820 | $566,300 | $864,520 |
| 2019 | $11,390 | $1,414,840 | $529,350 | $885,490 |
| 2018 | $11,140 | $1,383,940 | $0 | $0 |
| 2017 | $11,110 | $1,379,500 | $0 | $0 |
| 2016 | $11,170 | $1,385,800 | $0 | $0 |
| 2015 | $10,712 | $1,331,640 | $0 | $0 |
| 2014 | $10,671 | $1,325,610 | $0 | $0 |
Mortgage History
| Date | Status | Loan Amount | Loan Type |
|---|---|---|---|
| Previous Owner | $250,000 | Credit Line Revolving | |
| Previous Owner | $559,000 | New Conventional | |
| Previous Owner | $559,000 | New Conventional | |
| Previous Owner | $575,000 | New Conventional | |
| Previous Owner | $828,000 | New Conventional | |
| Previous Owner | $600,000 | No Value Available |
Deed History
| Date | Type | Sale Price | Title Company |
|---|---|---|---|
| Deed | $1,875,000 | None Listed On Document | |
| Warranty Deed | $1,375,000 | -- | |
| Special Warranty Deed | $1,095,000 | -- | |
| Deed | $750,000 | -- |
Similar Homes in Washington, DC
Source: Bright MLS
MLS Number: DCDC2154348
APN: 1320-0823
- 3821 S St NW
- 3724 S St NW
- 3722 S St NW
- 4012 Chancery Ct NW
- 3710 S St NW
- 3805 T St NW
- 3703 Reservoir Rd NW
- 1600 37th St NW
- 3616 T St NW
- 3534 S St NW
- 3604 Winfield Ln NW
- 2009 37th St NW
- 3550 Whitehaven Pkwy NW
- 2019 37th St NW
- 2042 37th St NW
- 1928 35th Place NW
- 3918 W St NW Unit 7
- 3503 T St NW
- 2109 37th St NW
- 1511 44th St NW

