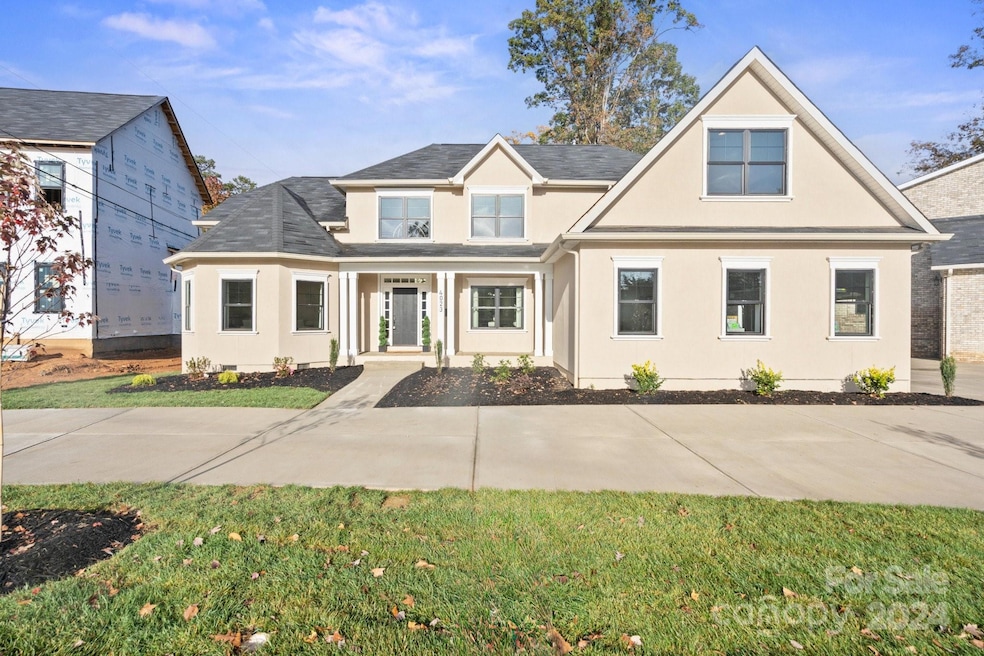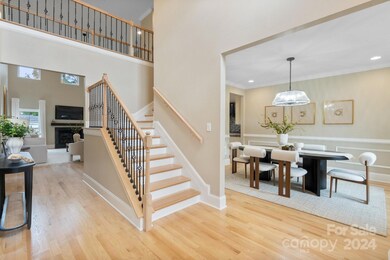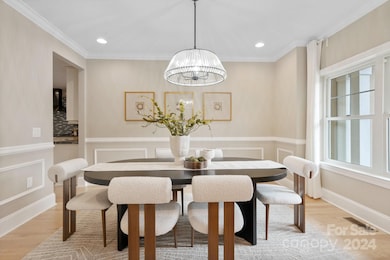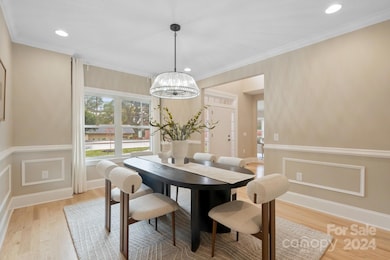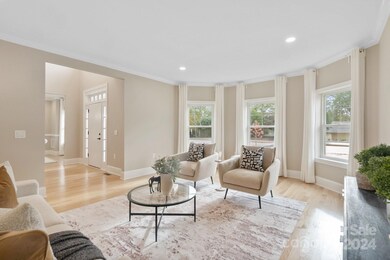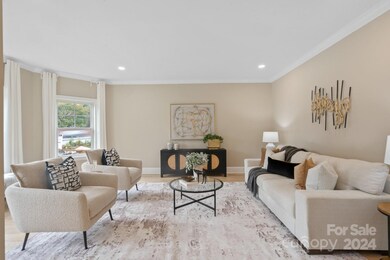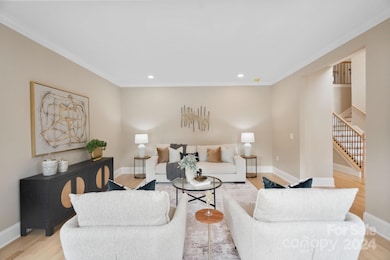
4023 Randolph Rd Charlotte, NC 28211
Wendover-Sedgewood NeighborhoodEstimated payment $11,328/month
Highlights
- New Construction
- Open Floorplan
- Marble Flooring
- Myers Park High Rated A
- Deck
- Screened Porch
About This Home
Welcome to your brand new luxury home in Cotswold. The modern chef's kitchen is a culinary dream, beautifully equipped with elegant finishes, making it perfect for hosting and entertaining. Relax in the gorgeous two-story great room with gorgeous fireplace, or enjoy the tranquility of the screened porch. The elegant library provides a refined space for work or relaxation. Nine-foot ceilings throughout the main level make everything feel spacious and airy. The primary suite is a true sanctuary, featuring a stunning spa-like bathroom. This home includes a total of 4 bedrooms and 3.5 bathrooms, with enormous walk-in closets offering generous storage. Additional highlights include extra insulation and soundproofing, a 3-car garage with an EV2 charger, and a large bonus/media room upstairs, perfect for movie nights. The grounds will feature an in-ground irrigation system and will be sodded for move-in readiness.
Co-Listing Agent
Arthur Realty LLC Brokerage Email: sybilbrindel@yahoo.com License #285177
Home Details
Home Type
- Single Family
Est. Annual Taxes
- $1,976
Year Built
- Built in 2024 | New Construction
Lot Details
- Back Yard Fenced
- Property is zoned R3
Parking
- 3 Car Attached Garage
- Garage Door Opener
Home Design
- Four Sided Brick Exterior Elevation
Interior Spaces
- 2-Story Property
- Open Floorplan
- Wired For Data
- Ceiling Fan
- Insulated Windows
- Window Treatments
- French Doors
- Entrance Foyer
- Great Room with Fireplace
- Screened Porch
- Crawl Space
- Pull Down Stairs to Attic
- Storm Windows
Kitchen
- Built-In Self-Cleaning Convection Oven
- Gas Cooktop
- Range Hood
- Microwave
- Plumbed For Ice Maker
- ENERGY STAR Qualified Dishwasher
- Kitchen Island
- Disposal
Flooring
- Wood
- Marble
- Tile
Bedrooms and Bathrooms
- Walk-In Closet
- Garden Bath
Laundry
- Laundry Room
- Washer and Electric Dryer Hookup
Accessible Home Design
- Halls are 36 inches wide or more
- Garage doors are at least 85 inches wide
- Doors are 32 inches wide or more
Eco-Friendly Details
- ENERGY STAR/CFL/LED Lights
Outdoor Features
- Deck
- Patio
Schools
- Billingsville / Cotswold Elementary School
- Alexander Graham Middle School
- Myers Park High School
Utilities
- Multiple cooling system units
- Central Air
- Heating System Uses Natural Gas
- Underground Utilities
- Tankless Water Heater
- Fiber Optics Available
- Cable TV Available
Listing and Financial Details
- Assessor Parcel Number 157-121-03
Community Details
Overview
- Built by Hillside Legacy Homes
- Ridgewood Subdivision, Mequon Floorplan
Security
- Card or Code Access
Map
Home Values in the Area
Average Home Value in this Area
Tax History
| Year | Tax Paid | Tax Assessment Tax Assessment Total Assessment is a certain percentage of the fair market value that is determined by local assessors to be the total taxable value of land and additions on the property. | Land | Improvement |
|---|---|---|---|---|
| 2023 | $1,976 | $418,100 | $261,000 | $157,100 |
| 2022 | $3,058 | $303,900 | $231,000 | $72,900 |
| 2021 | $3,047 | $303,900 | $231,000 | $72,900 |
| 2020 | $3,040 | $303,900 | $231,000 | $72,900 |
| 2019 | $3,405 | $379,400 | $269,500 | $109,900 |
| 2018 | $2,426 | $179,300 | $119,000 | $60,300 |
| 2017 | $2,384 | $179,300 | $119,000 | $60,300 |
| 2016 | $2,374 | $179,300 | $119,000 | $60,300 |
| 2015 | -- | $179,300 | $119,000 | $60,300 |
| 2014 | $2,365 | $179,300 | $119,000 | $60,300 |
Property History
| Date | Event | Price | Change | Sq Ft Price |
|---|---|---|---|---|
| 01/08/2025 01/08/25 | Price Changed | $2,000,000 | -7.0% | $556 / Sq Ft |
| 11/19/2024 11/19/24 | Price Changed | $2,150,000 | -6.5% | $598 / Sq Ft |
| 06/06/2024 06/06/24 | For Sale | $2,300,000 | 0.0% | $640 / Sq Ft |
| 10/01/2020 10/01/20 | Rented | $1,840 | 0.0% | -- |
| 08/27/2020 08/27/20 | For Rent | $1,840 | -- | -- |
Deed History
| Date | Type | Sale Price | Title Company |
|---|---|---|---|
| Warranty Deed | $472,000 | -- | |
| Deed | -- | -- |
Mortgage History
| Date | Status | Loan Amount | Loan Type |
|---|---|---|---|
| Open | $1,175,400 | Construction | |
| Closed | $1,381,000 | New Conventional | |
| Previous Owner | $54,892 | Fannie Mae Freddie Mac | |
| Previous Owner | $65,000 | Unknown |
Similar Homes in Charlotte, NC
Source: Canopy MLS (Canopy Realtor® Association)
MLS Number: 4148101
APN: 157-121-03
- 101 McAlway Rd
- 1101 S Wendover Rd
- 238 N Canterbury Rd
- 228 Heathwood Rd
- 229 N Canterbury Rd
- 311 McAlway Rd
- 4467 Woodlark Ln
- 336 Anthony Cir
- 4310 Randolph Rd Unit 4310R1
- 365 Anthony Cir
- 1301 Canterbury Hill Cir
- 3811 Churchill Rd
- 4625 Woodlark Ln
- 318 S Canterbury Rd
- 613 Tudor Park Way
- 604 Tudor Park Way
- 409 McAlway Rd
- 410 McAlway Rd
- 615 Bourton House Dr
- 412 Bertonley Ave
