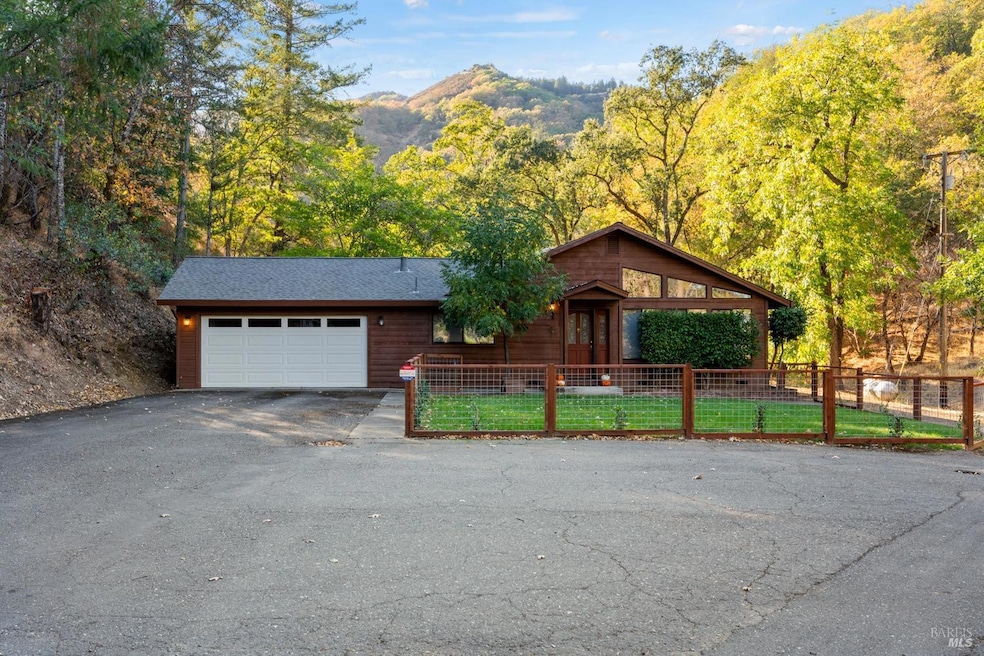
Highlights
- View of Trees or Woods
- Deck
- Cathedral Ceiling
- 5.22 Acre Lot
- Private Lot
- Window or Skylight in Bathroom
About This Home
As of February 2025Tucked away at the end of a quiet road, a sense of space and light permeate this custom cedar-sided home on 5 acres in Ukiah's SE foothills. Step inside to a stunning great room with floor-to-ceiling front windows, skylights, and dual-sided gas fireplace, plus cathedral ceilings throughout, newly remodeled bathrooms and a brand new roof in 2024. The light-filled kitchen is outfitted with custom oak cabinetry, large island with wet bar, tons of storage and a spacious dining area. With warm wood walls and custom built-ins, the bar area opens to the newer back deck, the perfect transition for indoor/outdoor living. Additional amenities include a convenient large laundry room, bright airy primary suite, attached cedar-lined 2-car garage and detached workshop perfect for projects and storage.Surrounded by mature trees and low-maintenance landscaping, the home's expansive flat and sunny backyard offers ample space for gardening, animals, or future additions. Zoned for potential splitting, this property offers endless possibilities for customization and expansion. Enjoy end-of-road privacy and seclusion just minutes from the conveniences of town! Ukiah is in the heart of Mendocino County Wine Country, 2 hours north of the Golden Gate Bridge and 1 hour to the Sonoma County Airport.
Home Details
Home Type
- Single Family
Est. Annual Taxes
- $8,615
Year Built
- Built in 1970
Lot Details
- 5.22 Acre Lot
- Street terminates at a dead end
- East Facing Home
- Fenced Front Yard
- Landscaped
- Private Lot
- Secluded Lot
- Low Maintenance Yard
- Property is zoned R1
Parking
- 2 Car Attached Garage
- Front Facing Garage
- Garage Door Opener
Property Views
- Woods
- Canyon
- Hills
Home Design
- Concrete Foundation
- Frame Construction
- Composition Roof
- Wood Siding
Interior Spaces
- 1,948 Sq Ft Home
- 1-Story Property
- Wet Bar
- Cathedral Ceiling
- Ceiling Fan
- Double Sided Fireplace
- Gas Fireplace
- Great Room
- Living Room with Fireplace
- Dining Room with Fireplace
- Formal Dining Room
- Storage
Kitchen
- Breakfast Area or Nook
- Built-In Gas Oven
- Electric Cooktop
- Microwave
- Kitchen Island
- Ceramic Countertops
Flooring
- Carpet
- Tile
- Vinyl
Bedrooms and Bathrooms
- 2 Bedrooms
- Bathroom on Main Level
- 2 Full Bathrooms
- Granite Bathroom Countertops
- Tile Bathroom Countertop
- Low Flow Toliet
- Bathtub with Shower
- Low Flow Shower
- Window or Skylight in Bathroom
Laundry
- Laundry Room
- Laundry on main level
- Washer and Dryer Hookup
Outdoor Features
- Deck
- Separate Outdoor Workshop
- Shed
Utilities
- Central Heating and Cooling System
- Heating System Uses Propane
- Cable TV Available
Listing and Financial Details
- Assessor Parcel Number 180-230-02-00
Map
Home Values in the Area
Average Home Value in this Area
Property History
| Date | Event | Price | Change | Sq Ft Price |
|---|---|---|---|---|
| 02/13/2025 02/13/25 | Sold | $625,000 | 0.0% | $321 / Sq Ft |
| 02/05/2025 02/05/25 | Pending | -- | -- | -- |
| 12/05/2024 12/05/24 | Price Changed | $625,000 | -7.4% | $321 / Sq Ft |
| 10/19/2024 10/19/24 | For Sale | $675,000 | 0.0% | $347 / Sq Ft |
| 04/29/2021 04/29/21 | Sold | $675,000 | 0.0% | $336 / Sq Ft |
| 04/15/2021 04/15/21 | Pending | -- | -- | -- |
| 02/25/2020 02/25/20 | For Sale | $675,000 | -- | $336 / Sq Ft |
Tax History
| Year | Tax Paid | Tax Assessment Tax Assessment Total Assessment is a certain percentage of the fair market value that is determined by local assessors to be the total taxable value of land and additions on the property. | Land | Improvement |
|---|---|---|---|---|
| 2023 | $8,615 | $702,270 | $208,080 | $494,190 |
| 2022 | $1,393 | $107,765 | $17,657 | $90,108 |
| 2021 | $1,399 | $105,653 | $17,311 | $88,342 |
| 2020 | $1,382 | $104,642 | $17,156 | $87,486 |
| 2019 | $1,230 | $102,591 | $16,820 | $85,771 |
| 2018 | $1,201 | $100,580 | $16,490 | $84,090 |
| 2017 | $1,182 | $98,608 | $16,167 | $82,441 |
| 2016 | $1,149 | $96,675 | $15,850 | $80,825 |
| 2015 | $1,139 | $95,224 | $15,612 | $79,612 |
| 2014 | $1,114 | $93,359 | $15,306 | $78,053 |
Mortgage History
| Date | Status | Loan Amount | Loan Type |
|---|---|---|---|
| Open | $561,870 | New Conventional | |
| Previous Owner | $465,000 | New Conventional |
Deed History
| Date | Type | Sale Price | Title Company |
|---|---|---|---|
| Quit Claim Deed | -- | None Listed On Document | |
| Grant Deed | $675,000 | Fidelity Natl Ttl Co Of Ca | |
| Warranty Deed | -- | -- | |
| Warranty Deed | -- | -- | |
| Interfamily Deed Transfer | -- | -- |
Similar Homes in Ukiah, CA
Source: Bay Area Real Estate Information Services (BAREIS)
MLS Number: 324082050
APN: 180-230-02-00
- 210 Bourbon Ln
- 205 Laws Ave
- 1515 Monroe St
- 2101 S State St Unit 47
- 102 Laws Ave
- 47 N Court Rd
- 209 Tedford Ave
- 2881 Oak Court Rd
- 75 Fairview Ct
- 110 Tedford Ave
- 1361 Ranee Ln
- 1344 Laurel Ave
- 1320 S State St
- 320 Norgard Ln
- 341 Norgard Ln
- 281 Washington Ave
- 280 San Jacinta Dr Unit P
- 175 Nehoc Ct
- 3200 S State St
- 3525 Taylor Dr
