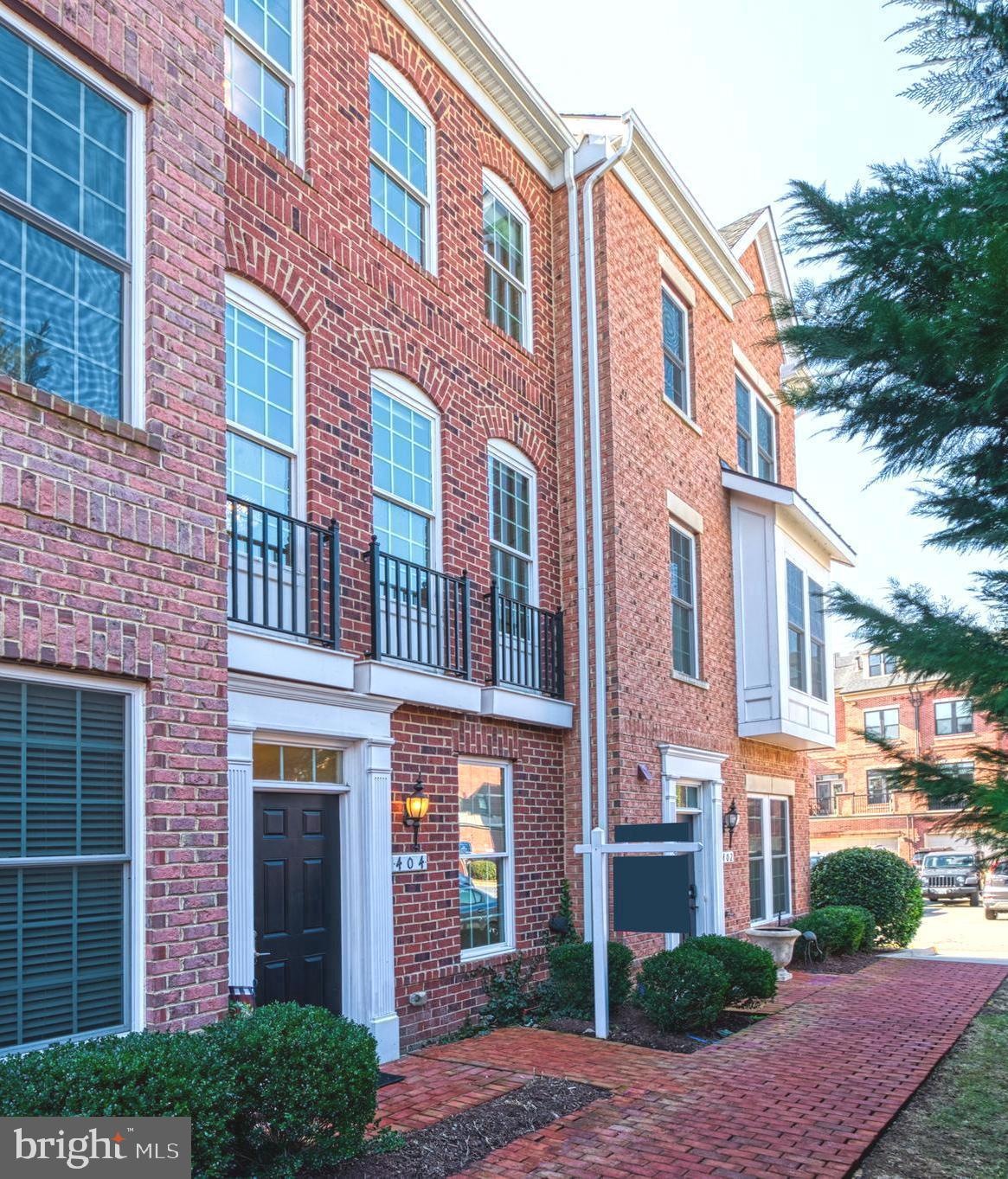
404 Haupt Square SE Leesburg, VA 20175
Highlights
- Contemporary Architecture
- Open Floorplan
- Home Gym
- Engineered Wood Flooring
- Upgraded Countertops
- 3-minute walk to Raflo Park
About This Home
As of March 2025Modern Luxury in Downtown Historic Leesburg! This spacious 4 level townhouse features 3 bedrooms that are all ensuite with walk in closets! Better than buying new, there are gorgeous hardwood floors on all 3 levels. . Sunlight beams through the home from front to back. The main living space features an open concept with a modern white kitchen and large center island. There is a balcony off the dining area and a spacious living room on this level. The 3rd level features 2 ensuite bedrooms one which is considered a primary with an elegant tray ceiling & glass chandelier, luxury bathroom and large closet with organizers. The 4th level features a private suite with a back balcony. Decorative designer light fixtures throughout all convey. Part of the 2 car tandem garage has been finished to be used as an exercise room or storage. Enjoy living near the W & OD Trail and being within a 5 minute walk to Historic Downtown Leesburg! Your table at Tuscarora Grill is waiting! Experience the perfect blend of style, functionality, and community living in this exceptional property. FALL IN LOVE THIS VALENTINE'S DAY WEEKEND! Open House Sat, 02/15 & Sun, 02/16, 2:00-4:00.
Townhouse Details
Home Type
- Townhome
Est. Annual Taxes
- $6,035
Year Built
- Built in 2017
Lot Details
- 871 Sq Ft Lot
HOA Fees
- $95 Monthly HOA Fees
Parking
- 2 Car Direct Access Garage
- Rear-Facing Garage
Home Design
- Contemporary Architecture
- Slab Foundation
- Asphalt Roof
- Masonry
Interior Spaces
- Property has 4 Levels
- Entrance Foyer
- Family Room Off Kitchen
- Open Floorplan
- Living Room
- Dining Room
- Storage Room
- Home Gym
- Engineered Wood Flooring
Kitchen
- Built-In Oven
- Cooktop
- Built-In Microwave
- Ice Maker
- Dishwasher
- Kitchen Island
- Upgraded Countertops
- Disposal
Bedrooms and Bathrooms
- 3 Bedrooms
- En-Suite Primary Bedroom
Laundry
- Dryer
- Washer
Schools
- Catoctin Elementary School
- J.Lumpton Simpson Middle School
- Loudoun County High School
Utilities
- Forced Air Heating and Cooling System
- Natural Gas Water Heater
- Municipal Trash
Listing and Financial Details
- Tax Lot 2
- Assessor Parcel Number 231191735000
Community Details
Overview
- Association fees include common area maintenance, snow removal, reserve funds, management, road maintenance, trash
- Crescent Place HOA
- Crescent Place Subdivision
- Property Manager
Amenities
- Picnic Area
- Common Area
Recreation
- Jogging Path
- Bike Trail
Map
Home Values in the Area
Average Home Value in this Area
Property History
| Date | Event | Price | Change | Sq Ft Price |
|---|---|---|---|---|
| 03/18/2025 03/18/25 | Sold | $650,000 | 0.0% | $337 / Sq Ft |
| 02/19/2025 02/19/25 | Pending | -- | -- | -- |
| 02/13/2025 02/13/25 | For Sale | $650,000 | +34.9% | $337 / Sq Ft |
| 09/28/2020 09/28/20 | Sold | $482,000 | -1.4% | $279 / Sq Ft |
| 08/21/2020 08/21/20 | For Sale | $489,000 | -- | $283 / Sq Ft |
Tax History
| Year | Tax Paid | Tax Assessment Tax Assessment Total Assessment is a certain percentage of the fair market value that is determined by local assessors to be the total taxable value of land and additions on the property. | Land | Improvement |
|---|---|---|---|---|
| 2024 | $5,008 | $579,000 | $200,000 | $379,000 |
| 2023 | $4,950 | $565,740 | $170,000 | $395,740 |
| 2022 | $4,666 | $524,310 | $170,000 | $354,310 |
| 2021 | $4,588 | $468,140 | $165,000 | $303,140 |
| 2020 | $4,691 | $453,240 | $160,000 | $293,240 |
| 2019 | $4,605 | $440,700 | $160,000 | $280,700 |
| 2018 | $4,478 | $412,750 | $160,100 | $252,650 |
| 2017 | $1,801 | $382,520 | $160,100 | $222,420 |
| 2016 | $1,833 | $160,100 | $0 | $0 |
Mortgage History
| Date | Status | Loan Amount | Loan Type |
|---|---|---|---|
| Open | $390,000 | New Conventional | |
| Previous Owner | $457,900 | New Conventional | |
| Previous Owner | $342,400 | New Conventional |
Deed History
| Date | Type | Sale Price | Title Company |
|---|---|---|---|
| Warranty Deed | $650,000 | Stewart Title | |
| Warranty Deed | $482,000 | Attorney | |
| Special Warranty Deed | $428,116 | Stewart Title Guaranty Co |
Similar Homes in Leesburg, VA
Source: Bright MLS
MLS Number: VALO2087624
APN: 231-19-1735
- 282 Train Whistle Terrace SE
- 426 Ironsides Square SE
- 283 High Rail Terrace SE
- 321 Harrison St SE
- 333 Harrison St SE
- 5 Stationmaster St SE Unit 102
- 2 Stationmaster St SE Unit 202
- 2 Stationmaster St SE Unit 301
- 2 Stationmaster St SE Unit 402
- 2 Stationmaster St SE Unit 302
- 427 S King St
- 110 Oak View Dr SE
- 7 First St SW
- 113 Belmont Dr SW
- 105 Salem Ct SE
- 120 Woodberry Rd NE
- 316 Edwards Ferry Rd NE
- 501 Constellation Square SE Unit G
- 129 Harrison St NE
- 621 Constellation Square SE Unit C






