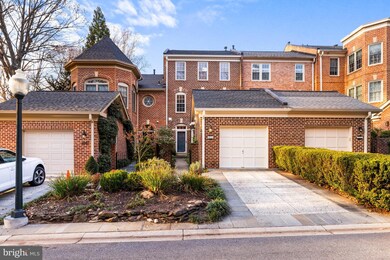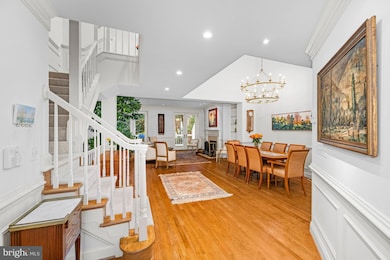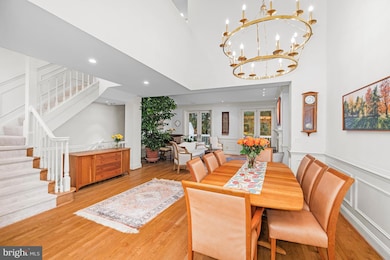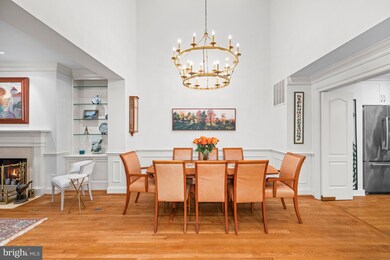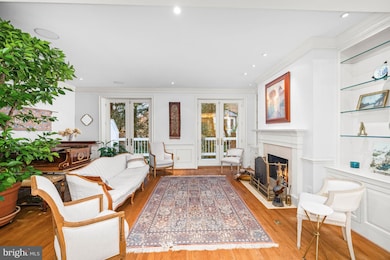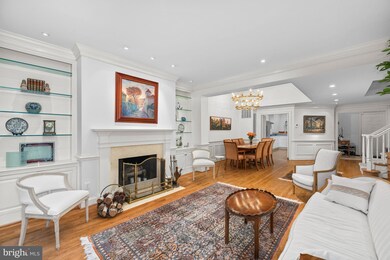
4049 Mansion Dr NW Washington, DC 20007
Burleith NeighborhoodHighlights
- Federal Architecture
- 2 Fireplaces
- 1 Car Direct Access Garage
- Hyde Addison Elementary School Rated A
- Community Pool
- 3-minute walk to Whitehaven Parkway Park - Rock Creek Park
About This Home
As of February 2025Occupancy is immediate. A truly rare opportunity in one of America's finest gated communities, as recognized by Forbes magazine. This exquisite 3,552 sq. ft. townhome, crafted by renowned builder Kettler Brothers, offers the perfect blend of luxury and convenience with a highly coveted main-level entry and private garage.
The inviting main floor is an entertainer's dream, featuring a beautifully renovated gourmet kitchen, a spacious open living and dining area anchored by a cozy fireplace, and French doors that lead to a serene wood deck—ideal for al fresco dining or relaxation.
On the second level, you'll find two generously sized bedrooms and a well-appointed hall bath. The entire top floor is dedicated to a sophisticated primary suite, complete with a spa-like ensuite bath and an ideal laundry space for convenience.
The lower level offers flexible living options, with a wet bar, full bath, second laundry area with a utility sink, and French doors opening to a private patio. This versatile space can easily serve as a fourth bedroom, guest suite, home office, or family room.
Nestled on the tranquil Lower Mansion Drive, surrounded by lush parkland and located at the end of a visitor-friendly cul-de-sac, this exceptional townhome offers both privacy and a sense of community. Properties of this caliber are a rare find in Hillandale—don't miss the opportunity to make this remarkable residence your own.
Townhouse Details
Home Type
- Townhome
Est. Annual Taxes
- $14,517
Year Built
- Built in 1989
Lot Details
- 2,420 Sq Ft Lot
- South Facing Home
HOA Fees
- $695 Monthly HOA Fees
Parking
- 1 Car Direct Access Garage
- Front Facing Garage
- Garage Door Opener
- Driveway
- Off-Street Parking
Home Design
- Federal Architecture
- Brick Exterior Construction
- Slab Foundation
Interior Spaces
- Property has 4 Levels
- 2 Fireplaces
Bedrooms and Bathrooms
- 3 Bedrooms
Finished Basement
- Walk-Out Basement
- Connecting Stairway
- Interior Basement Entry
- Basement with some natural light
Utilities
- Forced Air Heating and Cooling System
- Back Up Electric Heat Pump System
- Natural Gas Water Heater
Listing and Financial Details
- Tax Lot 1055
- Assessor Parcel Number 1320//1055
Community Details
Overview
- Building Winterized
- Georgetown Subdivision
Recreation
- Community Pool
Map
Home Values in the Area
Average Home Value in this Area
Property History
| Date | Event | Price | Change | Sq Ft Price |
|---|---|---|---|---|
| 02/20/2025 02/20/25 | Sold | $2,100,000 | -4.1% | $591 / Sq Ft |
| 01/30/2025 01/30/25 | Pending | -- | -- | -- |
| 01/23/2025 01/23/25 | Price Changed | $2,190,000 | -4.6% | $617 / Sq Ft |
| 12/06/2024 12/06/24 | For Sale | $2,295,000 | +53.0% | $646 / Sq Ft |
| 08/31/2015 08/31/15 | Sold | $1,500,000 | 0.0% | $571 / Sq Ft |
| 07/21/2015 07/21/15 | Pending | -- | -- | -- |
| 07/01/2015 07/01/15 | Off Market | $1,500,000 | -- | -- |
| 05/27/2015 05/27/15 | For Sale | $1,525,000 | -- | $580 / Sq Ft |
Tax History
| Year | Tax Paid | Tax Assessment Tax Assessment Total Assessment is a certain percentage of the fair market value that is determined by local assessors to be the total taxable value of land and additions on the property. | Land | Improvement |
|---|---|---|---|---|
| 2024 | $14,795 | $1,842,790 | $613,860 | $1,228,930 |
| 2023 | $14,517 | $1,806,580 | $604,200 | $1,202,380 |
| 2022 | $13,978 | $1,736,960 | $578,990 | $1,157,970 |
| 2021 | $13,772 | $1,709,870 | $573,200 | $1,136,670 |
| 2020 | $13,523 | $1,666,590 | $565,920 | $1,100,670 |
| 2019 | $13,219 | $1,630,010 | $528,990 | $1,101,020 |
| 2018 | $12,781 | $1,577,050 | $0 | $0 |
| 2017 | $12,715 | $1,568,300 | $0 | $0 |
| 2016 | $12,632 | $1,557,820 | $0 | $0 |
| 2015 | $11,958 | $1,478,250 | $0 | $0 |
| 2014 | $11,854 | $1,464,760 | $0 | $0 |
Mortgage History
| Date | Status | Loan Amount | Loan Type |
|---|---|---|---|
| Open | $735,000 | New Conventional | |
| Previous Owner | $250,000 | Credit Line Revolving | |
| Previous Owner | $1,000,000 | New Conventional | |
| Previous Owner | $392,000 | New Conventional | |
| Previous Owner | $500,000 | Credit Line Revolving | |
| Previous Owner | $719,200 | New Conventional |
Deed History
| Date | Type | Sale Price | Title Company |
|---|---|---|---|
| Deed | $2,100,000 | Paragon Title | |
| Special Warranty Deed | $1,500,000 | None Available | |
| Deed | $899,000 | -- |
Similar Homes in Washington, DC
Source: Bright MLS
MLS Number: DCDC2170204
APN: 1320-1055
- 4012 Chancery Ct NW
- 4100 W St NW Unit 302
- 4100 W St NW Unit 416
- 4100 W St NW Unit 411
- 4100 W St NW Unit 314
- 4100 W St NW Unit 506
- 4100 W St NW Unit 511
- 1935 Foxview Cir NW
- 3918 W St NW Unit 7
- 2216 40th Place NW Unit 2
- 3925 W St NW
- 3921 W St NW Unit 1
- 3821 S St NW
- 3805 T St NW
- 4410 Meadow Rd NW
- 2316 Huidekoper Place NW
- 3811 Benton St NW
- 3760 Benton St NW
- 3724 S St NW
- 3722 S St NW

