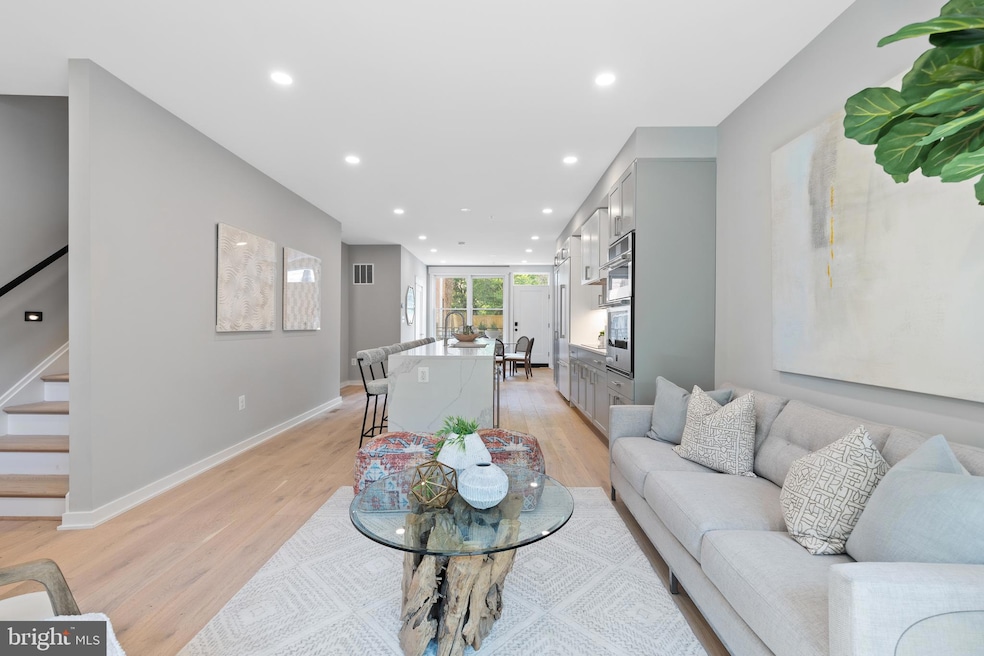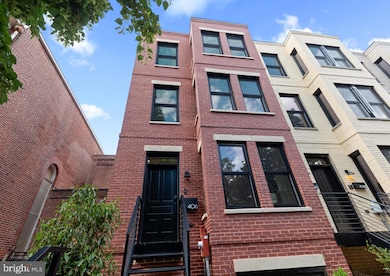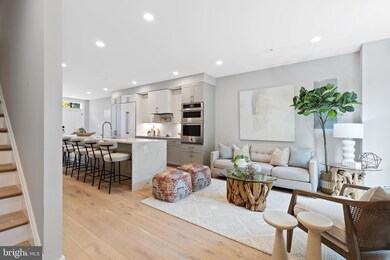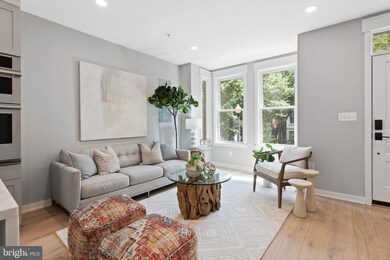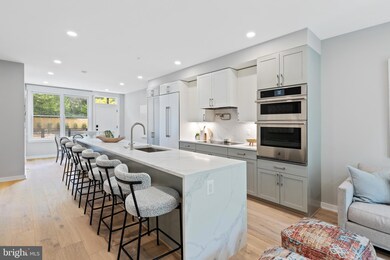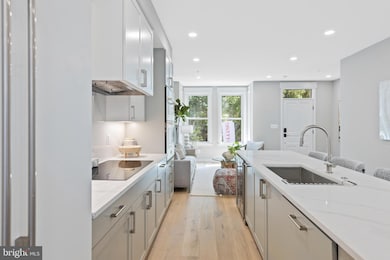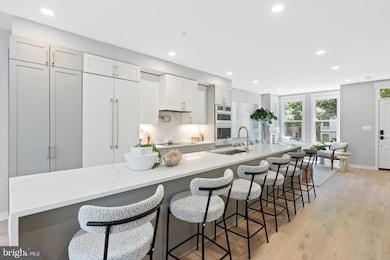
406 D St SE Washington, DC 20003
Capitol Hill NeighborhoodEstimated payment $11,516/month
Highlights
- New Construction
- Gourmet Kitchen
- Open Floorplan
- Brent Elementary School Rated A
- City View
- 4-minute walk to Seward Square
About This Home
Just Reduced $100,000 in the last few weeks.
Welcome Home to Ebenezer Row, located at 406 D Street, this exquisite new construction spans an impressive 2,500 square feet across four levels, providing a perfect blend of privacy and spaciousness. The home features a modern layout with 5 bedrooms and 5.5 bathrooms, each thoughtfully designed with an en-suite bathrooms in all bedrooms, making it ideal for families or for hosting guests.
This property offers dual-car parking—a notable convenience in its vibrant neighborhood. The architectural design is cutting-edge, equipped with state-of-the-art amenities and finishes, setting a new standard for luxurious urban living.
Inside, the residence showcases top-tier Jenn Air appliances, including an induction cooktop that complements the culinary experience. The kitchen is a work of art, featuring bespoke J Suss cabinetry and a striking waterfall island at the heart of an open-plan layout, seamlessly integrating living and dining areas—perfect for both entertaining and relaxation.
Comfort meets style in the spacious bedrooms, each fitted with elfa closet systems for maximum organization. The primary bathroom offers a tranquil retreat with a frameless shower and dual vanity, while the guest suites boast large tubs with mosaic tile finishes, providing a spa-like atmosphere.
The lower level enhances living space with a large family room, a fully equipped wet bar, an additional laundry room, and a generously-sized bedroom with an en-suite bathroom.
Every detail in this home is meticulously crafted, from the 9-foot ceilings that invite natural light, to the wide plank oak flooring with a matte finish, adding a touch of understated elegance.
This property is not just a home, but a lifestyle choice, offering an unparalleled living experience in the heart of Washington, D.C., just moments away from Barracks Row, Eastern Market, and the Ballpark District. This is where modern amenities meet luxurious comfort, creating the ultimate urban sanctuary.
Townhouse Details
Home Type
- Townhome
Year Built
- Built in 2024 | New Construction
Lot Details
- 1,800 Sq Ft Lot
- South Facing Home
- Property is in excellent condition
Property Views
- City
- Garden
Home Design
- Contemporary Architecture
- Victorian Architecture
- Brick Exterior Construction
- Concrete Perimeter Foundation
- HardiePlank Type
Interior Spaces
- 2,500 Sq Ft Home
- Property has 4 Levels
- Open Floorplan
- Recessed Lighting
- Family Room
- Living Room
- Dining Room
- Wood Flooring
- Finished Basement
- Basement with some natural light
Kitchen
- Gourmet Kitchen
- Butlers Pantry
- Built-In Oven
- Electric Oven or Range
- Cooktop with Range Hood
- Built-In Microwave
- ENERGY STAR Qualified Refrigerator
- Ice Maker
- ENERGY STAR Qualified Dishwasher
- Stainless Steel Appliances
- Kitchen Island
- Upgraded Countertops
- Disposal
Bedrooms and Bathrooms
- En-Suite Bathroom
- Walk-In Closet
- Dual Flush Toilets
- Soaking Tub
- Walk-in Shower
Laundry
- Laundry Room
- Laundry on lower level
- Front Loading Dryer
- ENERGY STAR Qualified Washer
Home Security
Parking
- 2 Open Parking Spaces
- 2 Parking Spaces
- Paved Parking
- Parking Lot
- Surface Parking
- Parking Fee
- 2 Assigned Parking Spaces
Utilities
- Central Air
- Heating Available
- Vented Exhaust Fan
- 60 Gallon+ Water Heater
- Private Sewer
Additional Features
- Halls are 36 inches wide or more
- ENERGY STAR Qualified Equipment for Heating
Community Details
Overview
- No Home Owners Association
- $90 Other Monthly Fees
- Capitol Hill Subdivision
Security
- Fire Sprinkler System
Map
Home Values in the Area
Average Home Value in this Area
Property History
| Date | Event | Price | Change | Sq Ft Price |
|---|---|---|---|---|
| 03/07/2025 03/07/25 | Pending | -- | -- | -- |
| 03/05/2025 03/05/25 | Off Market | $1,749,900 | -- | -- |
| 01/02/2025 01/02/25 | For Sale | $1,749,900 | -- | $700 / Sq Ft |
Similar Homes in Washington, DC
Source: Bright MLS
MLS Number: DCDC2172446
- 414 D St SE Unit A
- 410 D St SE Unit A
- 406 D St SE
- 330 4th St SE
- 611 D St SE Unit 4A
- 629 S Carolina Ave SE
- 408 Seward Square SE Unit 5
- 514 4th St SE Unit 100
- 512 6th St SE
- 206 D St SE
- 324 2nd St SE
- 635 E St SE
- 205 6th St SE
- 600 G St SE
- 420 Independence Ave SE
- 136 E St SE
- 417 G St SE
- 515 2nd St SE
- 700 6th St SE
- 120 3rd St SE
