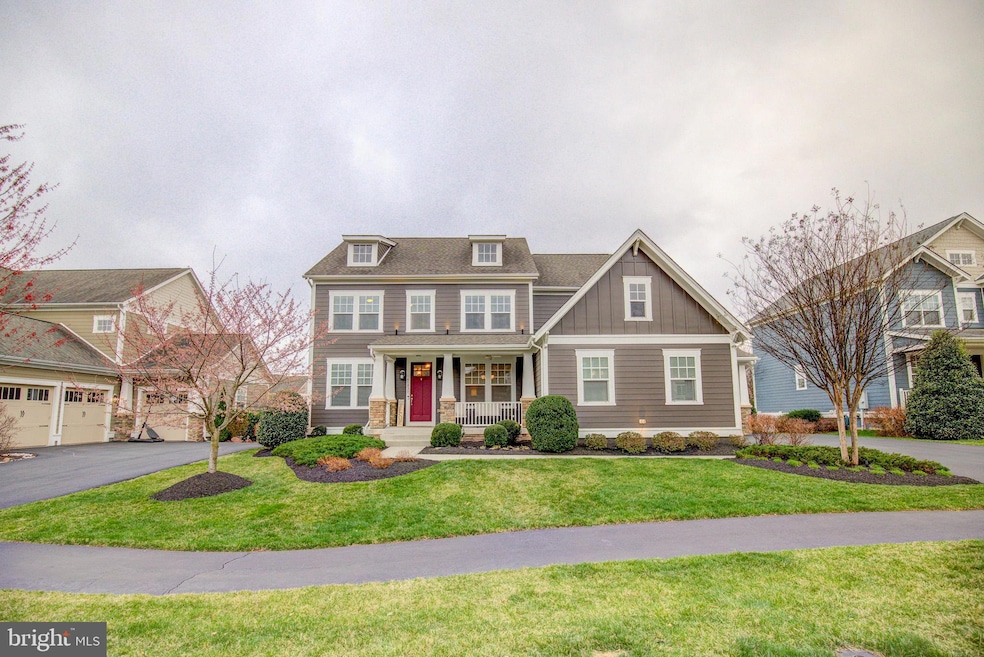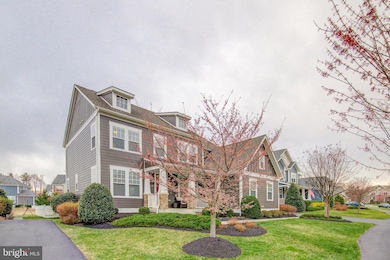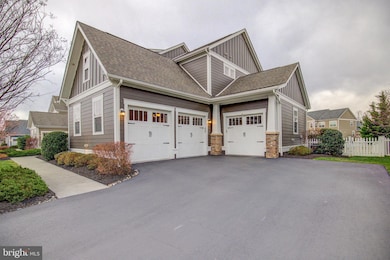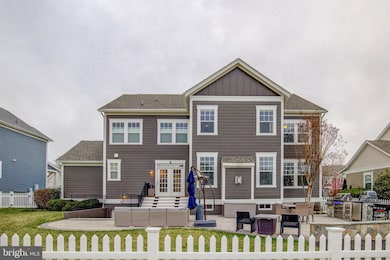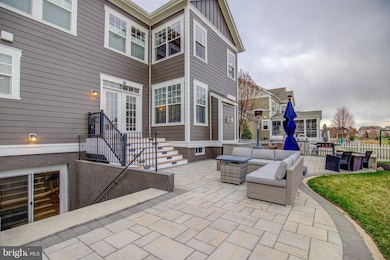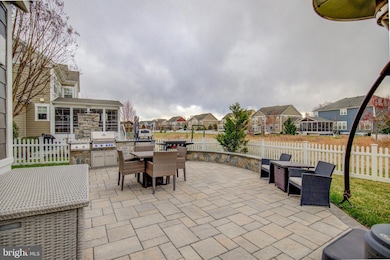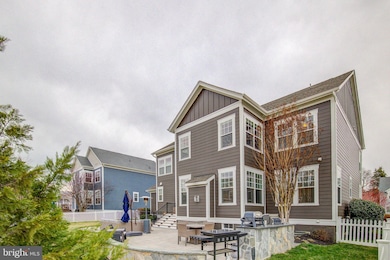
41031 Brook Grove Dr Aldie, VA 20105
Willowsford NeighborhoodEstimated payment $9,377/month
Highlights
- Fitness Center
- Eat-In Gourmet Kitchen
- Craftsman Architecture
- Willard Middle School Rated A
- Open Floorplan
- 4-minute walk to Pin Oak Park
About This Home
Beautiful executive home overlooking common area. Gorgeous Restoration Hardware chandelier in family room and remote motorized blinds throughout. Basement features a full size gym, full wet bar, recreation area, 5th bedroom and full bathroom. New appliances in kitchen and upgraded HVAC units and water heater with expansion tanks and UV cleaners, Nest thermostats and whole house humidifier. Newly painted interior and exterior. Fully finished garages with Tesla charger installed in 3rd garage and garages 1 & 2 are pre-wired for electric vehicles. All garages are fully insulated and 4 SmarterHome GarageSmart Platform Bluetooth Storage Lifters installed. Patio resurfaced and irrigation system upgraded. Upgraded outdoor kitchen with new Napoleon grill, burner, outdoor fridge, and stainless steel drawers.
Home Details
Home Type
- Single Family
Est. Annual Taxes
- $10,793
Year Built
- Built in 2016
Lot Details
- 10,454 Sq Ft Lot
- Backs To Open Common Area
- North Facing Home
- Landscaped
- Extensive Hardscape
- Sprinkler System
- Back Yard
- Property is zoned TR1UBF
HOA Fees
- $246 Monthly HOA Fees
Parking
- 3 Car Attached Garage
- Parking Storage or Cabinetry
- Front Facing Garage
- Side Facing Garage
- Garage Door Opener
Home Design
- Craftsman Architecture
- Block Foundation
- Poured Concrete
- Architectural Shingle Roof
- Stone Siding
- HardiePlank Type
Interior Spaces
- Property has 3 Levels
- Open Floorplan
- Wet Bar
- Built-In Features
- Bar
- Crown Molding
- Two Story Ceilings
- Ceiling Fan
- Recessed Lighting
- 1 Fireplace
- ENERGY STAR Qualified Windows
- Bay Window
- Window Screens
- Entrance Foyer
- Family Room Off Kitchen
- Family Room on Second Floor
- Living Room
- Formal Dining Room
- Library
- Recreation Room
- Storage Room
- Wood Flooring
Kitchen
- Eat-In Gourmet Kitchen
- Breakfast Room
- Built-In Double Oven
- Cooktop
- Built-In Microwave
- Extra Refrigerator or Freezer
- Ice Maker
- Dishwasher
- Stainless Steel Appliances
- Kitchen Island
- Upgraded Countertops
- Disposal
Bedrooms and Bathrooms
- En-Suite Primary Bedroom
- Walk-In Closet
- Soaking Tub
- Bathtub with Shower
Laundry
- Laundry Room
- Laundry on main level
- Front Loading Dryer
- Washer
Finished Basement
- Basement Fills Entire Space Under The House
- Walk-Up Access
- Rear Basement Entry
- Basement with some natural light
Home Security
- Fire and Smoke Detector
- Fire Sprinkler System
Eco-Friendly Details
- Energy-Efficient Appliances
- Energy-Efficient Construction
- Energy-Efficient HVAC
- Energy-Efficient Lighting
- Home Energy Management
- ENERGY STAR Qualified Equipment for Heating
Outdoor Features
- Patio
- Exterior Lighting
- Outdoor Grill
Schools
- Goshen Post Elementary School
- Willard Middle School
- Lightridge High School
Utilities
- 90% Forced Air Zoned Heating and Cooling System
- Humidifier
- Programmable Thermostat
- 200+ Amp Service
- High-Efficiency Water Heater
- Natural Gas Water Heater
Listing and Financial Details
- Tax Lot 41
- Assessor Parcel Number 287389124000
Community Details
Overview
- Association fees include common area maintenance, health club, recreation facility, pool(s), road maintenance, snow removal, trash
- Willowsford HOA
- Built by Beazer Homes
- Grove At Willowsford Subdivision, Ashford Floorplan
Amenities
- Picnic Area
- Common Area
- Clubhouse
- Community Center
- Recreation Room
Recreation
- Community Basketball Court
- Community Playground
- Fitness Center
- Heated Community Pool
- Jogging Path
- Bike Trail
Map
Home Values in the Area
Average Home Value in this Area
Tax History
| Year | Tax Paid | Tax Assessment Tax Assessment Total Assessment is a certain percentage of the fair market value that is determined by local assessors to be the total taxable value of land and additions on the property. | Land | Improvement |
|---|---|---|---|---|
| 2024 | $10,794 | $1,247,810 | $399,500 | $848,310 |
| 2023 | $9,599 | $1,096,990 | $399,500 | $697,490 |
| 2022 | $8,996 | $1,010,760 | $349,500 | $661,260 |
| 2021 | $8,493 | $866,610 | $299,500 | $567,110 |
| 2020 | $7,591 | $733,390 | $259,500 | $473,890 |
| 2019 | $7,486 | $716,340 | $259,500 | $456,840 |
| 2018 | $7,986 | $736,020 | $224,500 | $511,520 |
| 2017 | $8,054 | $715,900 | $224,500 | $491,400 |
| 2016 | $5,947 | $519,410 | $0 | $0 |
| 2015 | $2,548 | $0 | $0 | $0 |
| 2014 | $1,452 | $0 | $0 | $0 |
Property History
| Date | Event | Price | Change | Sq Ft Price |
|---|---|---|---|---|
| 03/27/2025 03/27/25 | For Sale | $1,475,000 | +65.9% | $312 / Sq Ft |
| 09/30/2020 09/30/20 | Sold | $889,000 | 0.0% | $206 / Sq Ft |
| 08/21/2020 08/21/20 | Pending | -- | -- | -- |
| 08/18/2020 08/18/20 | Price Changed | $889,000 | -1.8% | $206 / Sq Ft |
| 08/13/2020 08/13/20 | For Sale | $905,000 | +25.1% | $209 / Sq Ft |
| 12/29/2016 12/29/16 | Sold | $723,430 | 0.0% | $221 / Sq Ft |
| 12/29/2016 12/29/16 | Pending | -- | -- | -- |
| 12/29/2016 12/29/16 | For Sale | $723,430 | -- | $221 / Sq Ft |
Deed History
| Date | Type | Sale Price | Title Company |
|---|---|---|---|
| Warranty Deed | $889,000 | Kvs Title Llc | |
| Special Warranty Deed | $723,430 | Title One Settlement Grp Llc |
Mortgage History
| Date | Status | Loan Amount | Loan Type |
|---|---|---|---|
| Open | $711,200 | New Conventional | |
| Closed | $133,350 | Credit Line Revolving | |
| Previous Owner | $540,000 | New Conventional |
Similar Homes in Aldie, VA
Source: Bright MLS
MLS Number: VALO2092266
APN: 287-38-9124
- 24580 Wateroak Place
- 24642 Black Willow Dr
- 41025 Cloverwood Dr
- 41137 Turkey Oak Dr
- 24378 Virginia Gold Ln
- 41185 Turkey Oak Dr
- 41062 Lyndale Woods Dr
- 24562 Mountain Magnolia Place
- 24843 Quimby Oaks Place
- 24017 Audubon Trail Dr
- 24899 Deepdale Ct
- 41150 White Cedar Ct
- 24814 Barrington Grove Ct
- 24925 Pearmain Ct
- 24446 Carolina Rose Cir
- 24299 Misty Dew Place
- 24103 Mercers Crossing Ct
- 24936 Sawyer Mills Ct
- 24947 Greengage Place
- 24118 Trailhead Dr
