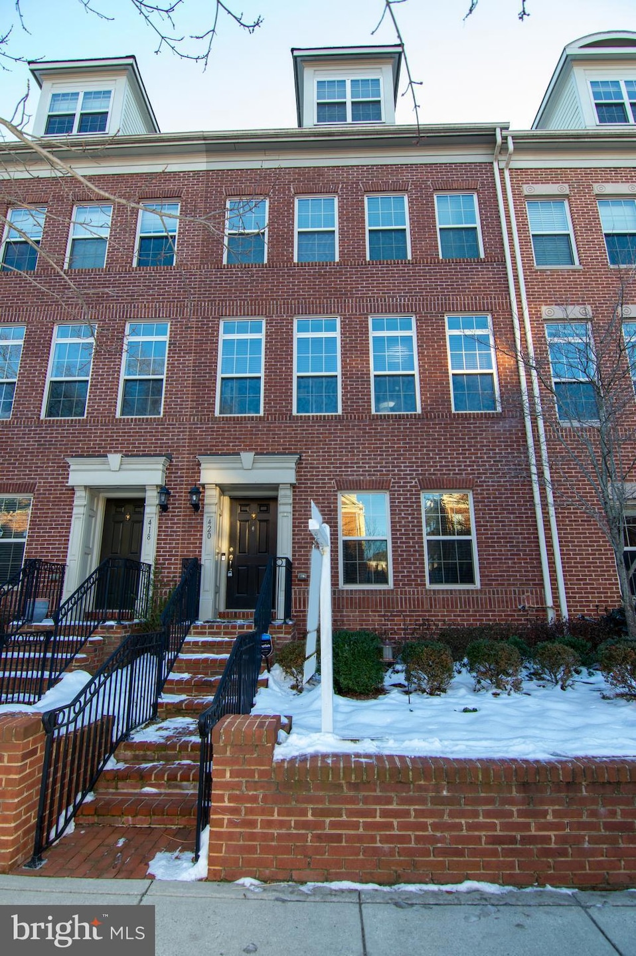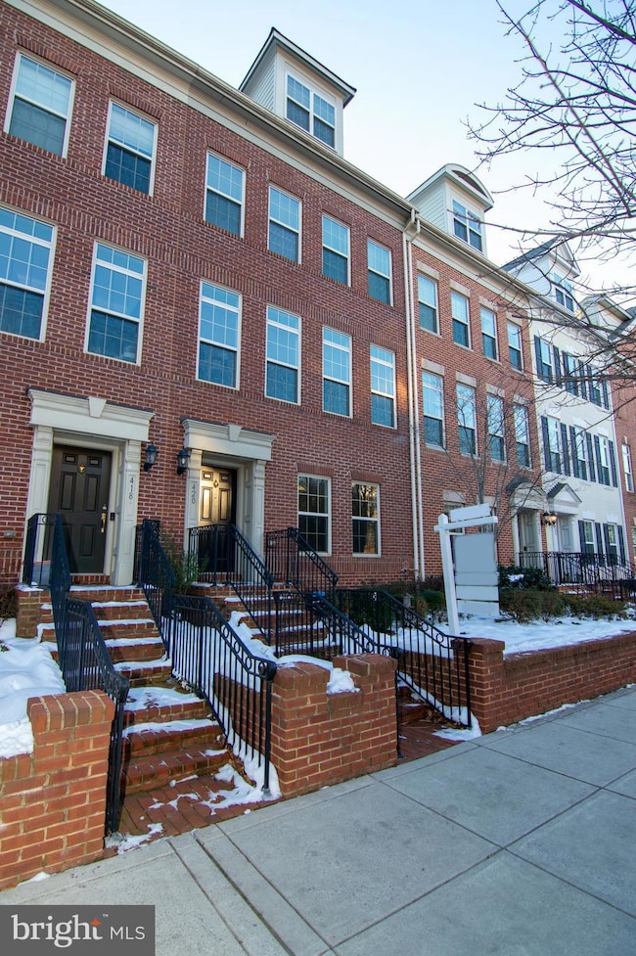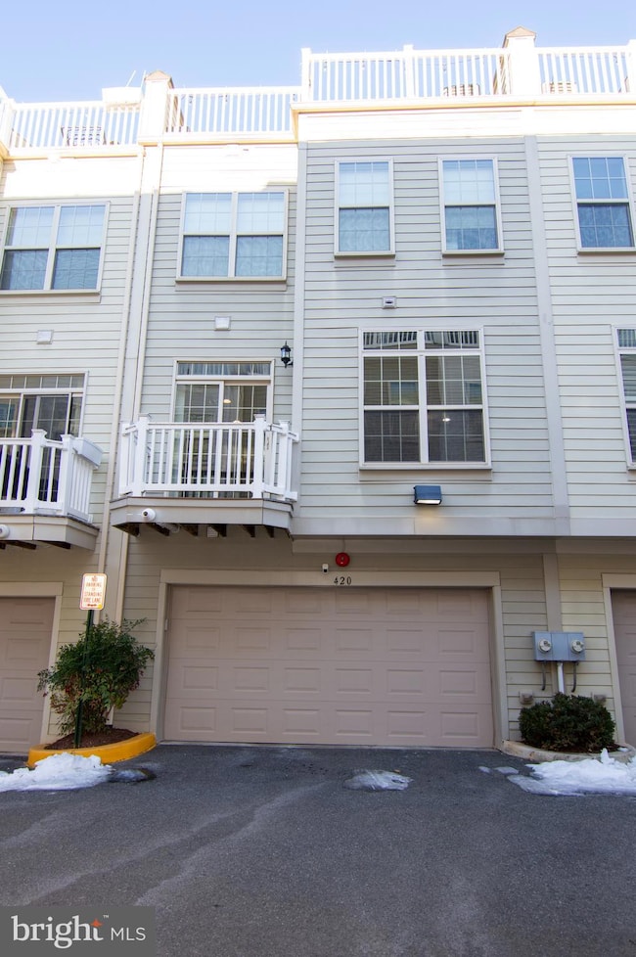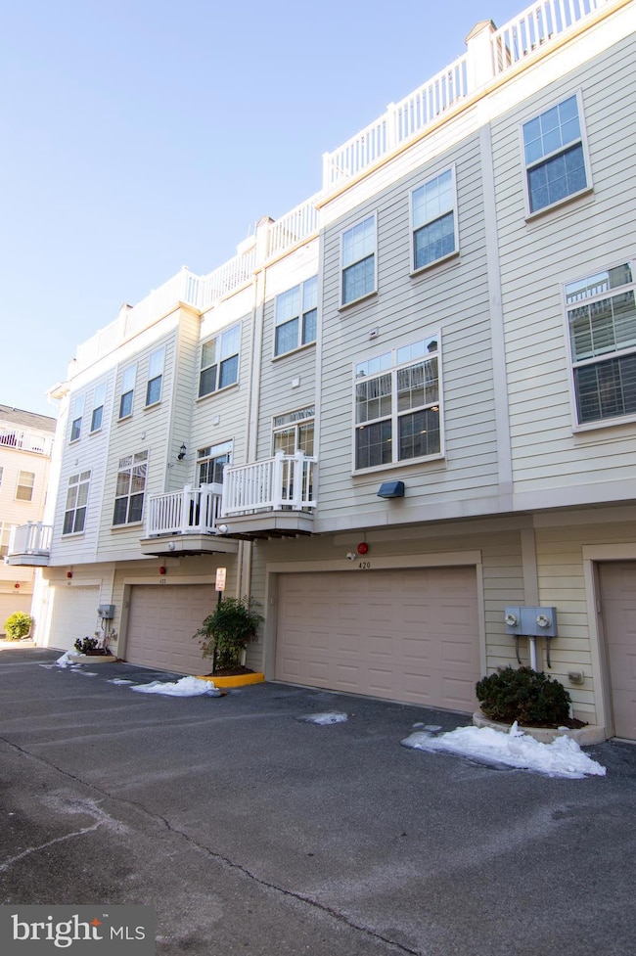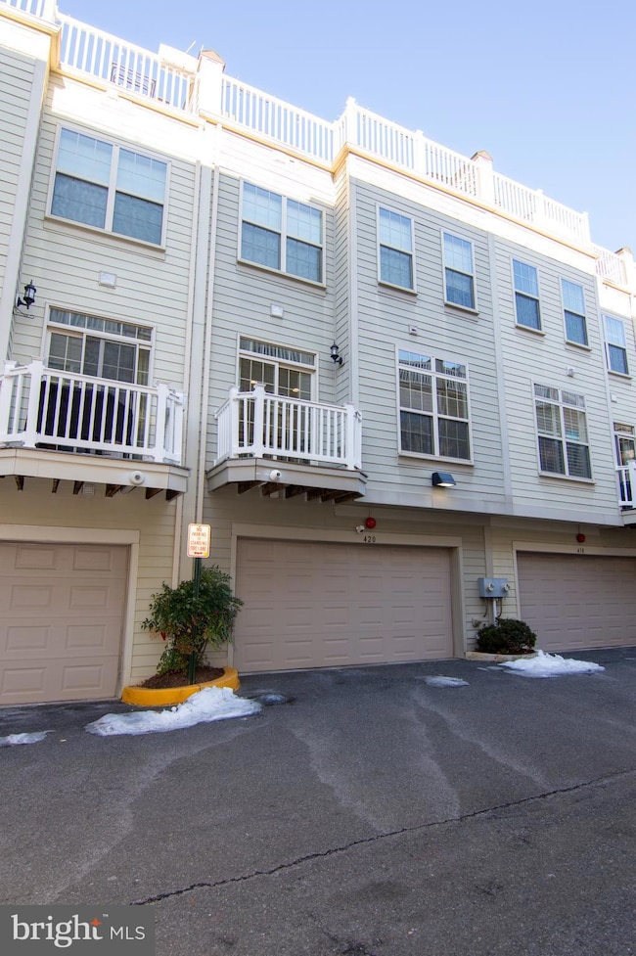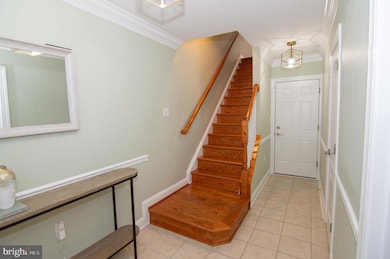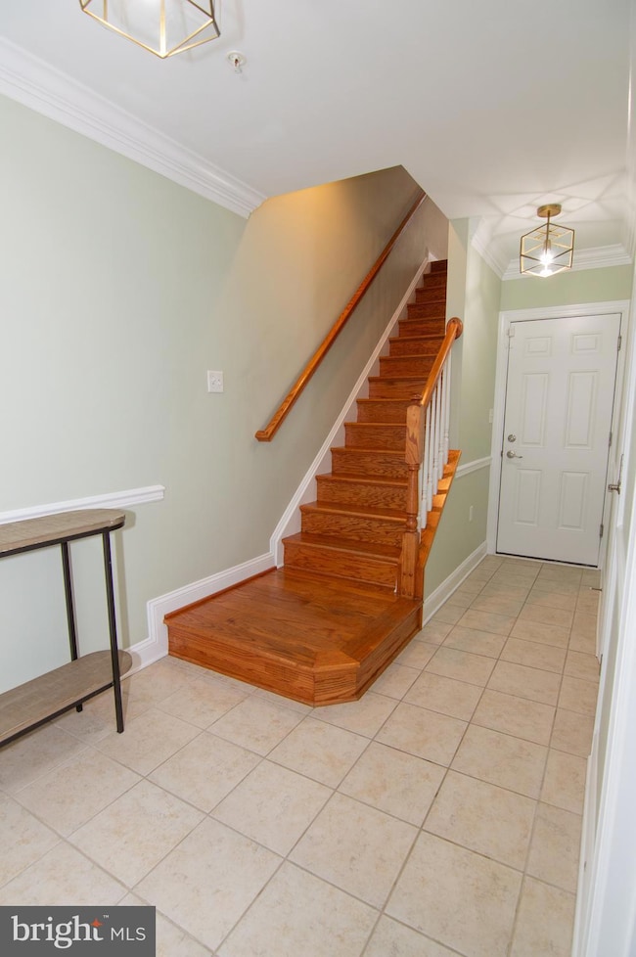
420 N George Mason Dr Arlington, VA 22203
Buckingham NeighborhoodHighlights
- City View
- Open Floorplan
- Wood Flooring
- Washington Liberty High School Rated A+
- Contemporary Architecture
- 2-minute walk to Henry Wright Park
About This Home
As of March 2025Start the New Year off in the heart of it all. Spacious and bright 4BR/4.5BA/2 car over-sized garage with electric car charging. You will love this this 4 level brick TH with upper level roof top deck. Welcoming large foyer opens to a flexible floor plan. Either a 1st floor BR with full bath or main level home office. Incredible storage thought out with designer closet organizers in all closets. Oversized 2 car garage with "garage teck" organizing system with overhead storage added. Main level opens to large LR with floor to ceiling wall of windows, corner library built-in shelving. True chef kitchen with shaker 42'cabs, has great storage, gas cooking and large center island ( new refrigerator and dishwasher). Dinning area in kitchen with access to grilling deck. Half bath on main level, Upper level primary suite, with huge walk in closet, luxurious bath with separate tub and shower. Laundry area in hall with extra storage space. Nice size 3BR with en-suite bath. Top level also has flexible floor plan. Either 4th BR ( with full bath)/ home office or loft retreat. Opens to roof top deck great for entertaining or relaxing. Walkability is 98%. Just blocks to metro/ shopping/ restaurants and all the Ballston has to offer. You are just minutes to D.C./ I 66/Arlington Blvd and National Airport. Blocks to Lubber Run Park with it's walking trails and concerts and new Lubber Run Community Center.
Townhouse Details
Home Type
- Townhome
Est. Annual Taxes
- $11,218
Year Built
- Built in 2013
Lot Details
- 935 Sq Ft Lot
- North Facing Home
- Property is in excellent condition
HOA Fees
- $185 Monthly HOA Fees
Parking
- 2 Car Attached Garage
- Lighted Parking
- Rear-Facing Garage
- Garage Door Opener
Property Views
- City
- Garden
Home Design
- Contemporary Architecture
- Brick Exterior Construction
- Slab Foundation
- Architectural Shingle Roof
Interior Spaces
- 2,138 Sq Ft Home
- Property has 4 Levels
- Open Floorplan
- Chair Railings
- Crown Molding
- Double Hung Windows
- Window Screens
- French Doors
- Sliding Doors
- Insulated Doors
- Entrance Foyer
- Living Room
- Dining Room
- Loft
Kitchen
- Gas Oven or Range
- Self-Cleaning Oven
- Stove
- Microwave
- Ice Maker
- Dishwasher
- Kitchen Island
- Upgraded Countertops
- Disposal
Flooring
- Wood
- Carpet
- Ceramic Tile
Bedrooms and Bathrooms
- En-Suite Primary Bedroom
- En-Suite Bathroom
Laundry
- Laundry Room
- Laundry on upper level
- Washer and Dryer Hookup
Eco-Friendly Details
- Energy-Efficient Windows
Outdoor Features
- Balcony
- Exterior Lighting
Utilities
- Forced Air Heating and Cooling System
- Vented Exhaust Fan
- Underground Utilities
- 60 Gallon+ Electric Water Heater
Listing and Financial Details
- Tax Lot 9
- Assessor Parcel Number 20-024-257
Community Details
Overview
- Association fees include insurance, lawn maintenance, snow removal, trash
- Ballston Henderson HOA
- Built by BALLSTON ROW ASSOCIATES LLC
- Ballston Subdivision, Fairmont Floorplan
Pet Policy
- Pets Allowed
Map
Home Values in the Area
Average Home Value in this Area
Property History
| Date | Event | Price | Change | Sq Ft Price |
|---|---|---|---|---|
| 04/25/2025 04/25/25 | For Rent | $5,500 | 0.0% | -- |
| 03/14/2025 03/14/25 | Sold | $1,165,000 | -2.0% | $545 / Sq Ft |
| 02/22/2025 02/22/25 | Pending | -- | -- | -- |
| 02/15/2025 02/15/25 | Price Changed | $1,189,000 | -0.8% | $556 / Sq Ft |
| 01/15/2025 01/15/25 | For Sale | $1,199,000 | +14.7% | $561 / Sq Ft |
| 04/29/2022 04/29/22 | Sold | $1,045,000 | +28143.2% | $431 / Sq Ft |
| 03/14/2022 03/14/22 | Pending | -- | -- | -- |
| 12/09/2014 12/09/14 | Rented | $3,700 | -11.9% | -- |
| 12/01/2014 12/01/14 | Under Contract | -- | -- | -- |
| 11/04/2014 11/04/14 | For Rent | $4,200 | 0.0% | -- |
| 09/23/2013 09/23/13 | Sold | $794,250 | +0.4% | $344 / Sq Ft |
| 03/17/2013 03/17/13 | Pending | -- | -- | -- |
| 03/12/2013 03/12/13 | For Sale | $790,850 | -- | $343 / Sq Ft |
Tax History
| Year | Tax Paid | Tax Assessment Tax Assessment Total Assessment is a certain percentage of the fair market value that is determined by local assessors to be the total taxable value of land and additions on the property. | Land | Improvement |
|---|---|---|---|---|
| 2024 | $11,218 | $1,086,000 | $580,000 | $506,000 |
| 2023 | $10,801 | $1,048,600 | $580,000 | $468,600 |
| 2022 | $10,545 | $1,023,800 | $550,000 | $473,800 |
| 2021 | $10,059 | $976,600 | $525,000 | $451,600 |
| 2020 | $9,408 | $917,000 | $465,000 | $452,000 |
| 2019 | $9,770 | $952,200 | $455,000 | $497,200 |
| 2018 | $9,442 | $938,600 | $440,000 | $498,600 |
| 2017 | $8,744 | $869,200 | $420,000 | $449,200 |
| 2016 | $8,123 | $819,700 | $420,000 | $399,700 |
| 2015 | $8,114 | $814,700 | $415,000 | $399,700 |
| 2014 | $8,078 | $811,000 | $395,000 | $416,000 |
Mortgage History
| Date | Status | Loan Amount | Loan Type |
|---|---|---|---|
| Open | $699,000 | New Conventional | |
| Previous Owner | $935,000 | New Conventional | |
| Previous Owner | $565,800 | Construction | |
| Previous Owner | $635,400 | New Conventional |
Deed History
| Date | Type | Sale Price | Title Company |
|---|---|---|---|
| Warranty Deed | $1,165,000 | Cardinal Title Group | |
| Deed | $1,045,000 | New World Title | |
| Special Warranty Deed | $794,250 | -- |
Similar Homes in Arlington, VA
Source: Bright MLS
MLS Number: VAAR2051746
APN: 20-024-257
- 4225 N Henderson Rd Unit 1
- 4810 3rd St N
- 4141 N Henderson Rd Unit 127
- 4141 N Henderson Rd Unit 412
- 4141 N Henderson Rd Unit 923
- 4141 N Henderson Rd Unit 1207
- 4141 N Henderson Rd Unit 511
- 4141 N Henderson Rd Unit 314
- 4141 N Henderson Rd Unit 1012
- 4501 Arlington Blvd Unit 603
- 4501 Arlington Blvd Unit 425
- 4631 2nd St N
- 110 N George Mason Dr Unit 1101
- 45 N Trenton St
- 4616 Arlington Blvd
- 4417 7th St N
- 557 N Piedmont St
- 746 N Vermont St Unit 1
- 401 N Frederick St
- 820 N Pollard St Unit 513
