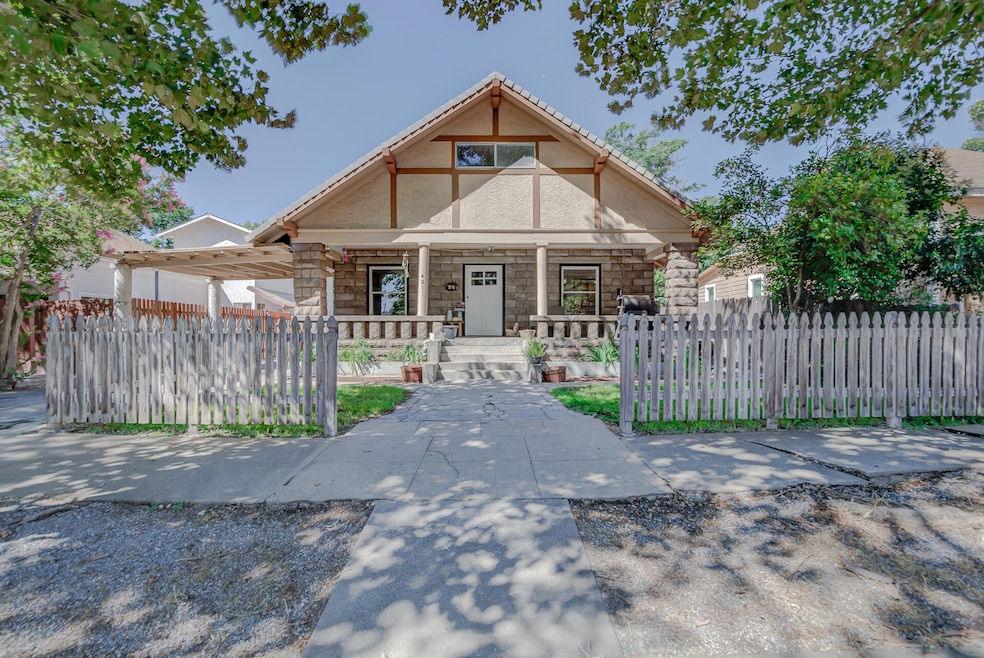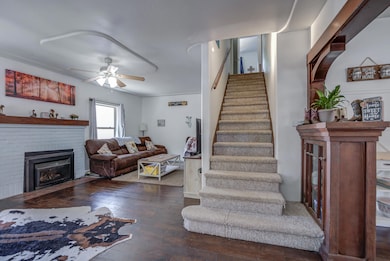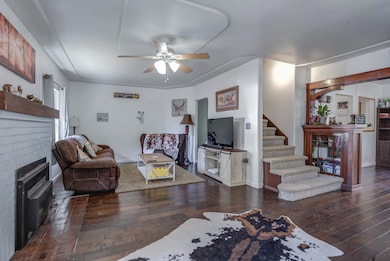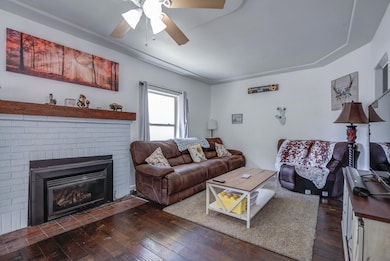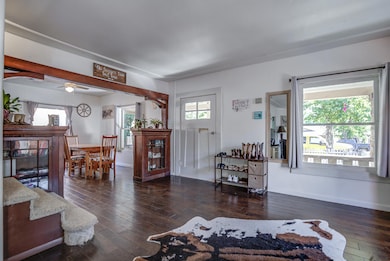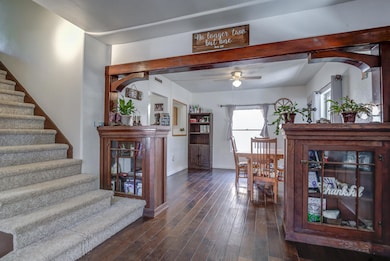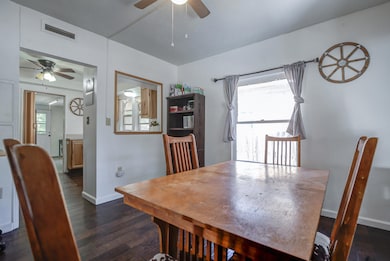
421 Lincoln St Red Bluff, CA 96080
Estimated payment $1,992/month
Highlights
- Craftsman Architecture
- No HOA
- Evaporated cooling system
- Quartz Countertops
- Oversized Parking
- 2-minute walk to Gerber Park
About This Home
Discover the perfect blend of historic charm and modern comfort in this beautifully remodeled 1914 home. This residence features elegant interiors with upgraded hickory cabinets and hand-scraped laminate wood flooring. Thoughtfully redesigned bathrooms with contemporary fixtures. Spacious outdoor living with a giant front porch, large backyard and 2 car detached garage. A substantial mudroom and full basement provide ample storage. Original built-ins, claw foot tub, and a cozy fireplace add to the home's timeless charm.
Property Details
Home Type
- Multi-Family
Est. Annual Taxes
- $2,268
Year Built
- Built in 1914
Lot Details
- 5,663 Sq Ft Lot
Home Design
- Craftsman Architecture
- Property Attached
- Composition Roof
- Concrete Perimeter Foundation
- Stucco
- Stone
Interior Spaces
- 1,408 Sq Ft Home
- 2-Story Property
- Natural lighting in basement
- Quartz Countertops
- Washer and Dryer Hookup
Bedrooms and Bathrooms
- 3 Bedrooms
Parking
- Oversized Parking
- Off-Street Parking
Utilities
- Evaporated cooling system
- Baseboard Heating
Community Details
- No Home Owners Association
Listing and Financial Details
- Assessor Parcel Number 031-052-008
Map
Home Values in the Area
Average Home Value in this Area
Tax History
| Year | Tax Paid | Tax Assessment Tax Assessment Total Assessment is a certain percentage of the fair market value that is determined by local assessors to be the total taxable value of land and additions on the property. | Land | Improvement |
|---|---|---|---|---|
| 2023 | $2,268 | $225,158 | $42,886 | $182,272 |
| 2022 | $2,252 | $220,745 | $42,046 | $178,699 |
| 2021 | $2,160 | $216,418 | $41,222 | $175,196 |
| 2020 | $2,204 | $214,200 | $40,800 | $173,400 |
| 2019 | $2,232 | $210,000 | $40,000 | $170,000 |
| 2018 | $623 | $60,000 | $30,000 | $30,000 |
| 2017 | $712 | $66,726 | $38,925 | $27,801 |
| 2016 | $665 | $65,418 | $38,162 | $27,256 |
| 2015 | -- | $64,436 | $37,589 | $26,847 |
| 2014 | $646 | $63,175 | $36,853 | $26,322 |
Property History
| Date | Event | Price | Change | Sq Ft Price |
|---|---|---|---|---|
| 01/24/2025 01/24/25 | For Sale | $323,000 | -- | $229 / Sq Ft |
Deed History
| Date | Type | Sale Price | Title Company |
|---|---|---|---|
| Grant Deed | $210,000 | Placer Title Co | |
| Grant Deed | $45,000 | Placer Title Company | |
| Deed In Lieu Of Foreclosure | $105,000 | First American Title Company | |
| Grant Deed | $105,000 | Northern California Title Co | |
| Interfamily Deed Transfer | $75,000 | Chicago Title Co | |
| Grant Deed | $48,000 | Chicago Title Co |
Mortgage History
| Date | Status | Loan Amount | Loan Type |
|---|---|---|---|
| Open | $215,500 | New Conventional | |
| Closed | $212,121 | New Conventional | |
| Previous Owner | $105,000 | Unknown | |
| Previous Owner | $38,750 | Seller Take Back |
Similar Homes in Red Bluff, CA
Source: Shasta Association of REALTORS®
MLS Number: 25-304
APN: 031-052-008-000
- 421 Lincoln St
- 532 Madison St
- 342 Jefferson St
- 253 Washington St
- 224 S Jackson St
- 826 Franklin St
- 904 Lincoln St
- 165 S Main St Unit 60
- 165 S Main St Unit 51
- 425 S Jackson St
- 420 Griffin Way
- 620 Vallecito Way
- 1435 Garryana Dr
- 1142 Union St
- 720 Ashmount Ave
- 1470 Franzel Cir
- 1244 Lincoln St
- 1560 Tanbark Dr
- 1640 Walnut St
- 180 S Main St
