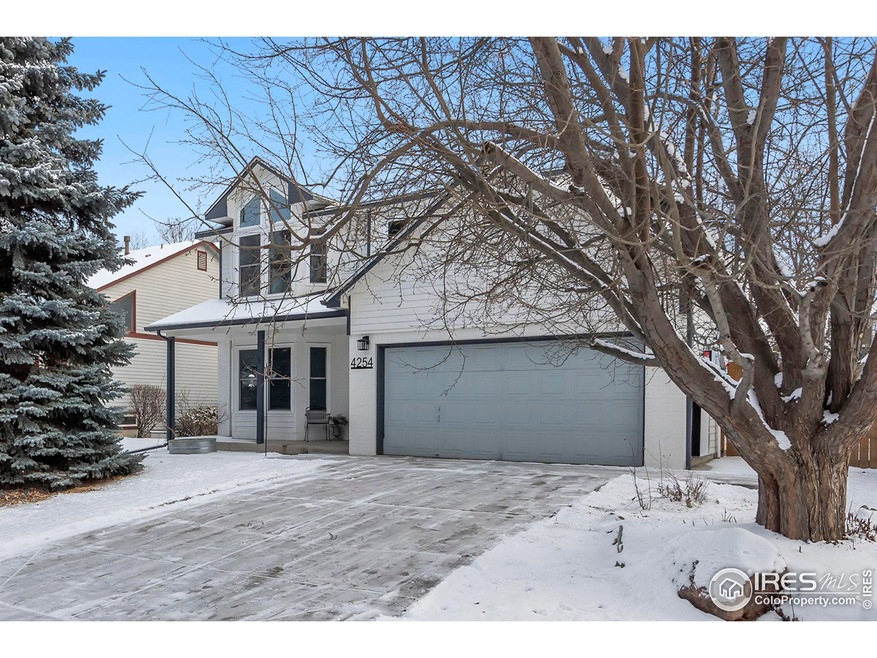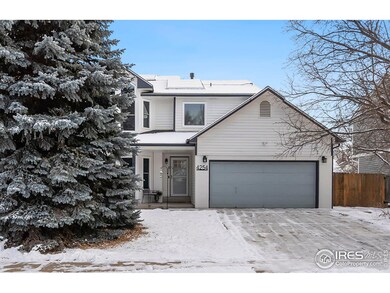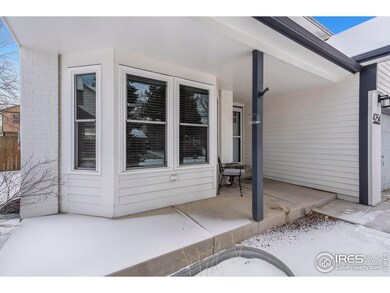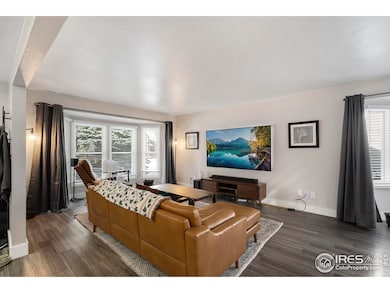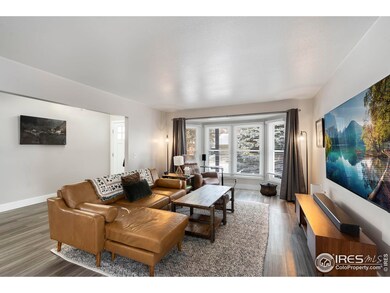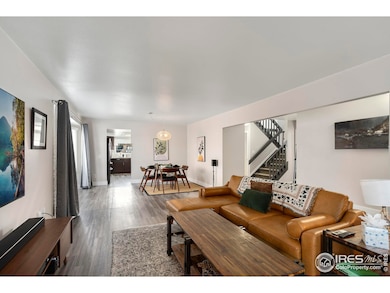
4254 Kingsbury Dr Fort Collins, CO 80525
Golden Meadows NeighborhoodHighlights
- Spa
- Solar Power System
- Contemporary Architecture
- Kruse Elementary School Rated A-
- Open Floorplan
- 2-minute walk to Stewart Case Park
About This Home
As of April 2025Prepare to be amazed! Check out this stunning remodel and energy efficient 4 bed, 4 bath home now for sale in desirable Golden Meadows. New 11.2 kilowatt Tesla Powerwall and Solar System. $50,000 in upgrades in the last two years - new windows on north side of home and new insulation throughout. This home has many smart features and is truly move in ready. Gourmet kitchen with espresso cabinets, beautiful granite countertops, kitchen island, modern Samsung stainless steel appliances (all included), recently updated with a stylish backsplash. Formal living and dining rooms. Great room with vaulted ceilings and fireplace. Large Primary suite and 5 piece bath with radiant floor heating. Newer roof, gutters, and exterior paint and quiet cool house fan. Basement features a wet bar and a large room that could be used as a fourth bedroom or a gym/workout room. Low maintenance backyard. Near Collindale Golf Course and Kruse Elementary. Close to shopping, restaurants and 1-25. NO HOA or Metro District.
Home Details
Home Type
- Single Family
Est. Annual Taxes
- $3,598
Year Built
- Built in 1986
Lot Details
- 6,192 Sq Ft Lot
- Northwest Facing Home
- Kennel or Dog Run
- Wood Fence
- Level Lot
- Property is zoned RL
Parking
- 2 Car Attached Garage
- Garage Door Opener
Home Design
- Contemporary Architecture
- Wood Frame Construction
- Composition Roof
Interior Spaces
- 2,739 Sq Ft Home
- 2-Story Property
- Open Floorplan
- Wet Bar
- Cathedral Ceiling
- Gas Fireplace
- Double Pane Windows
- Window Treatments
- Bay Window
- Family Room
- Dining Room
- Attic Fan
- Radon Detector
Kitchen
- Eat-In Kitchen
- Electric Oven or Range
- Microwave
- Dishwasher
- Kitchen Island
- Disposal
Flooring
- Carpet
- Laminate
Bedrooms and Bathrooms
- 4 Bedrooms
- Walk-In Closet
- Spa Bath
Laundry
- Dryer
- Washer
Basement
- Partial Basement
- Laundry in Basement
Eco-Friendly Details
- Solar Power System
Outdoor Features
- Spa
- Patio
Schools
- Kruse Elementary School
- Boltz Middle School
- Ft Collins High School
Utilities
- Humidity Control
- Whole House Fan
- Forced Air Heating and Cooling System
- Baseboard Heating
- High Speed Internet
- Satellite Dish
- Cable TV Available
Community Details
- No Home Owners Association
- Golden Meadows Subdivision
Listing and Financial Details
- Assessor Parcel Number R1173804
Map
Home Values in the Area
Average Home Value in this Area
Property History
| Date | Event | Price | Change | Sq Ft Price |
|---|---|---|---|---|
| 04/21/2025 04/21/25 | Sold | $670,000 | -2.2% | $245 / Sq Ft |
| 04/08/2025 04/08/25 | Pending | -- | -- | -- |
| 03/31/2025 03/31/25 | Price Changed | $685,000 | -1.4% | $250 / Sq Ft |
| 03/03/2025 03/03/25 | Price Changed | $695,000 | -2.8% | $254 / Sq Ft |
| 02/15/2025 02/15/25 | For Sale | $715,000 | +10.9% | $261 / Sq Ft |
| 12/16/2022 12/16/22 | Sold | $644,500 | -0.8% | $235 / Sq Ft |
| 11/04/2022 11/04/22 | Price Changed | $649,500 | -1.5% | $237 / Sq Ft |
| 10/26/2022 10/26/22 | Price Changed | $659,500 | -0.8% | $241 / Sq Ft |
| 10/23/2022 10/23/22 | Price Changed | $665,000 | -1.5% | $243 / Sq Ft |
| 10/19/2022 10/19/22 | Price Changed | $675,000 | -2.9% | $246 / Sq Ft |
| 10/11/2022 10/11/22 | For Sale | $695,000 | +93.1% | $254 / Sq Ft |
| 01/28/2019 01/28/19 | Off Market | $360,000 | -- | -- |
| 08/04/2017 08/04/17 | Sold | $360,000 | -8.9% | $129 / Sq Ft |
| 07/05/2017 07/05/17 | Pending | -- | -- | -- |
| 06/11/2017 06/11/17 | For Sale | $395,000 | -- | $142 / Sq Ft |
Tax History
| Year | Tax Paid | Tax Assessment Tax Assessment Total Assessment is a certain percentage of the fair market value that is determined by local assessors to be the total taxable value of land and additions on the property. | Land | Improvement |
|---|---|---|---|---|
| 2025 | $3,598 | $43,101 | $3,685 | $39,416 |
| 2024 | $3,598 | $43,101 | $3,685 | $39,416 |
| 2022 | $2,966 | $31,408 | $3,823 | $27,585 |
| 2021 | $2,997 | $32,311 | $3,933 | $28,378 |
| 2020 | $2,576 | $27,528 | $3,933 | $23,595 |
| 2019 | $2,587 | $27,528 | $3,933 | $23,595 |
| 2018 | $2,627 | $28,822 | $3,960 | $24,862 |
| 2017 | $2,618 | $28,822 | $3,960 | $24,862 |
| 2016 | $2,484 | $27,215 | $4,378 | $22,837 |
| 2015 | $2,467 | $27,220 | $4,380 | $22,840 |
| 2014 | $2,110 | $23,130 | $4,380 | $18,750 |
Mortgage History
| Date | Status | Loan Amount | Loan Type |
|---|---|---|---|
| Open | $515,600 | New Conventional | |
| Previous Owner | $122,000 | Credit Line Revolving | |
| Previous Owner | $291,000 | New Conventional | |
| Previous Owner | $300,000 | New Conventional | |
| Previous Owner | $229,500 | Unknown | |
| Previous Owner | $36,000 | Stand Alone Second | |
| Previous Owner | $192,000 | No Value Available | |
| Previous Owner | $100,000 | Unknown | |
| Previous Owner | $70,000 | No Value Available |
Deed History
| Date | Type | Sale Price | Title Company |
|---|---|---|---|
| Warranty Deed | $644,500 | -- | |
| Warranty Deed | $375,000 | Guardian Title | |
| Warranty Deed | $361,000 | Guardian Title | |
| Warranty Deed | $240,000 | Land Title Guarantee Company | |
| Warranty Deed | $165,500 | -- |
Similar Homes in Fort Collins, CO
Source: IRES MLS
MLS Number: 1026502
APN: 87313-16-011
- 1448 Salem St
- 1656 Shenandoah Cir
- 4545 Wheaton Dr Unit A130
- 4545 Wheaton Dr Unit A140
- 4545 Wheaton Dr Unit B310
- 4545 Wheaton Dr Unit A290
- 4545 Wheaton Dr Unit A370
- 4545 Wheaton Dr Unit F290
- 4751 Pleasant Oak Dr Unit C78
- 4751 Pleasant Oak Dr Unit C65
- 4751 Pleasant Oak Dr Unit B45
- 4751 Pleasant Oak Dr Unit 16
- 4567 Seaboard Ln
- 4502 E Boardwalk Dr
- 2017 Harmony Dr
- 4201 Westshore Way
- 4255 Westshore Way Unit F19
- 4501 Boardwalk Dr Unit 22
- 4501 Boardwalk Dr Unit A9
- 2021 Timberline Ln
