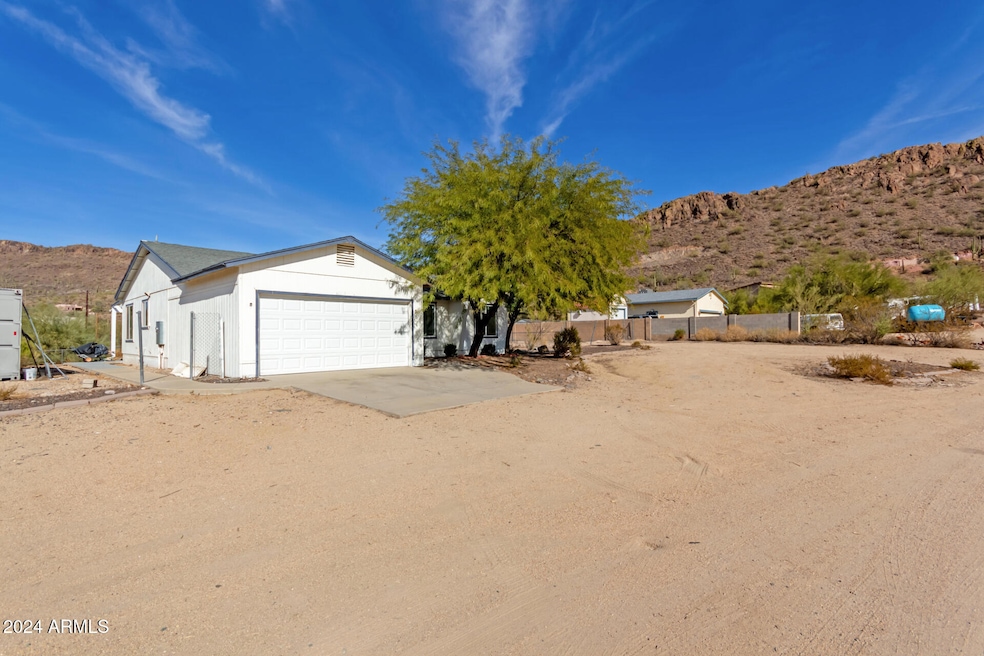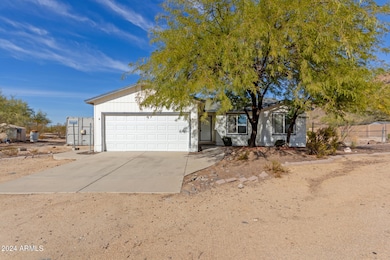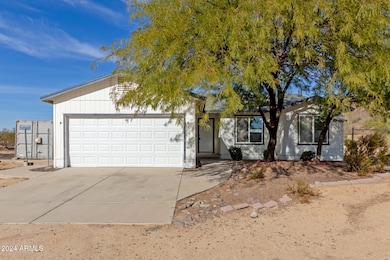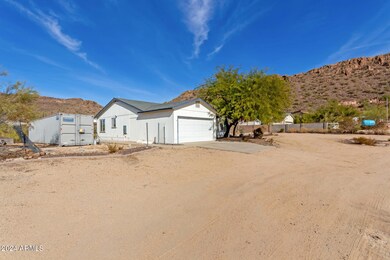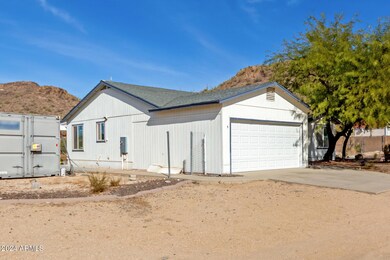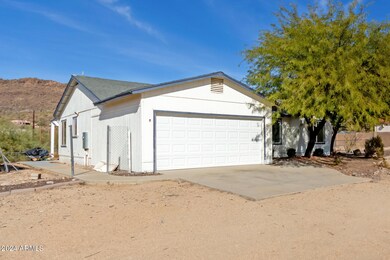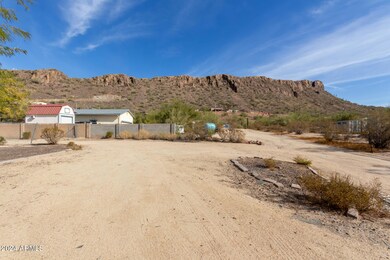
42805 N 7th St New River, AZ 85087
Highlights
- Horses Allowed On Property
- Mountain View
- Dual Vanity Sinks in Primary Bathroom
- New River Elementary School Rated A-
- No HOA
- Cooling Available
About This Home
As of April 2025What a RARE find! Set on a HUGE 1.18-acre lot, this charming home is ready for you to come in and complete the impressive remodel. Come put your finishing touches on it! Providing 3 beds, 2 baths, & a 2-car garage w/circular driveway. The interior will be bright & welcoming, featuring laminate flooring throughout that needs to be finished. Boasting a desirable great room with a fireplace & abundant natural light, the home will feel both spacious and inviting! The kitchen offers new white shaker cabinetry, a pantry, & an angled island. Main bedroom has a walk-in closet and an ensuite that has a vanity w/dual granite sinks waiting to be installed. Check out the expansive backyard with a Pergola patio to relax while enjoying unobstructed MOUNTAIN VIEWS! Bring your toys, RVs, & horses - this property can accommodate. Don't miss this opportunity!
Home Details
Home Type
- Single Family
Est. Annual Taxes
- $2,758
Year Built
- Built in 1997
Lot Details
- 1.18 Acre Lot
- Chain Link Fence
Parking
- 1 Open Parking Space
- 2 Car Garage
Home Design
- Fixer Upper
- Wood Frame Construction
- Composition Roof
Interior Spaces
- 1,474 Sq Ft Home
- 1-Story Property
- Ceiling height of 9 feet or more
- Living Room with Fireplace
- Mountain Views
- Kitchen Island
- Washer and Dryer Hookup
Flooring
- Laminate
- Concrete
Bedrooms and Bathrooms
- 3 Bedrooms
- Primary Bathroom is a Full Bathroom
- 2 Bathrooms
- Dual Vanity Sinks in Primary Bathroom
Schools
- New River Elementary School
- Gavilan Peak Elementary Middle School
- Boulder Creek High School
Utilities
- Cooling Available
- Heating Available
- Septic Tank
- High Speed Internet
- Cable TV Available
Additional Features
- No Interior Steps
- Horses Allowed On Property
Community Details
- No Home Owners Association
- Association fees include no fees
- Metes And Bounds Subdivision
Listing and Financial Details
- Tax Lot H
- Assessor Parcel Number 202-20-049-H
Map
Home Values in the Area
Average Home Value in this Area
Property History
| Date | Event | Price | Change | Sq Ft Price |
|---|---|---|---|---|
| 04/01/2025 04/01/25 | Sold | $375,000 | -14.8% | $254 / Sq Ft |
| 03/04/2025 03/04/25 | Pending | -- | -- | -- |
| 01/17/2025 01/17/25 | Price Changed | $439,900 | -2.2% | $298 / Sq Ft |
| 11/20/2024 11/20/24 | For Sale | $449,900 | -- | $305 / Sq Ft |
Tax History
| Year | Tax Paid | Tax Assessment Tax Assessment Total Assessment is a certain percentage of the fair market value that is determined by local assessors to be the total taxable value of land and additions on the property. | Land | Improvement |
|---|---|---|---|---|
| 2025 | $2,758 | $23,442 | -- | -- |
| 2024 | $2,626 | $22,326 | -- | -- |
| 2023 | $2,626 | $34,960 | $6,990 | $27,970 |
| 2022 | $2,533 | $27,100 | $5,420 | $21,680 |
| 2021 | $2,578 | $25,950 | $5,190 | $20,760 |
| 2020 | $2,525 | $24,650 | $4,930 | $19,720 |
| 2019 | $2,448 | $23,050 | $4,610 | $18,440 |
| 2018 | $2,367 | $21,830 | $4,360 | $17,470 |
| 2017 | $2,323 | $19,270 | $3,850 | $15,420 |
| 2016 | $2,129 | $18,900 | $3,780 | $15,120 |
| 2015 | $1,968 | $16,150 | $3,230 | $12,920 |
Mortgage History
| Date | Status | Loan Amount | Loan Type |
|---|---|---|---|
| Open | $300,000 | New Conventional | |
| Previous Owner | $145,000 | New Conventional | |
| Previous Owner | $1,600,000 | Commercial | |
| Previous Owner | $417,000 | New Conventional | |
| Previous Owner | $227,500 | Unknown | |
| Previous Owner | $153,600 | Purchase Money Mortgage | |
| Previous Owner | $130,847 | FHA | |
| Previous Owner | $127,615 | New Conventional | |
| Closed | $38,400 | No Value Available |
Deed History
| Date | Type | Sale Price | Title Company |
|---|---|---|---|
| Warranty Deed | $375,000 | Pinnacle Title Services | |
| Warranty Deed | $417,000 | Fidelity National Title Phoe | |
| Quit Claim Deed | -- | Fidelity National Title Phoe | |
| Deed In Lieu Of Foreclosure | -- | None Available | |
| Quit Claim Deed | -- | Fidelity National Title Serv | |
| Warranty Deed | $192,000 | Stewart Title & Trust Of Pho | |
| Interfamily Deed Transfer | -- | Stewart Title & Trust Of Pho | |
| Warranty Deed | $139,700 | Capital Title Agency | |
| Quit Claim Deed | -- | Century Title Agency Inc |
Similar Home in New River, AZ
Source: Arizona Regional Multiple Listing Service (ARMLS)
MLS Number: 6786243
APN: 202-20-049H
- 0 E Honda Bow Rd Unit 9K 6571603
- 7XXX E Honda Bow Rd Rd
- 42213 N 3rd St
- 42200 N 10th St Unit 22B
- 42424 N 3rd St
- 42800 N 12th St
- 43718 N 12th St
- 43xxx N 12th St
- 43320 N 11th St
- 20XX E Filoree Ln Unit K
- 20XX E Filoree Ln Unit J
- 20XX E Filoree Ln Unit H
- 42419 N Central Ave
- 1235 N Hohokam Ln
- 42812 N 14th St
- 43518 N 11th Place
- 43000 N 10th St
- 43710 N 12th St
- 43228 N 14th St
- 210 W Yucca Ln
